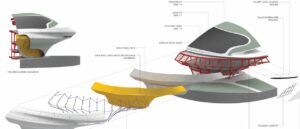The complex wall structure is shown in an exploded axonometric drawing. (Stantec and Walter P . Moore) There’s little doubt dawn is breaking on the brave new world of 3D modeling, BIM, reality capture, real-time rendering, simulation and digital twins for…

IMAGINiT Technologies Launches Clarity Cloud for Autodesk Revit Task Automation
BALTIMORE, MD ― June 23, 2021 — IMAGINiT Clarity Cloud, a custom-built SaaS solution, gives architecture, engineering and construction firms of all…

IMAGINiT Clarity 2022 Adds AutoCAD Task Processing and Deepens Secure Data Integration for Autodesk Revit Users
BALTIMORE, MD ― May 17, 2021 — IMAGINiT Technologies has released Clarity 2022, an enterprise level suite of products that improves building information…
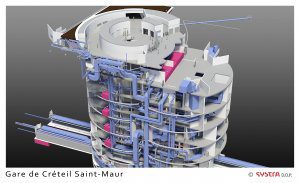
BIM Breakthrough: Historic Grand Paris Express Employs BIM on Monumental Scale
When the original Paris Metro system was built more than a century ago, it connected all the most vital parts of the city. But Paris has changed a lot in 116 years. Now outlying neighborhoods are home to Europe’s largest business district, the world’s…

Change Leader Interview: Success with an Unconventional, Decentralized Engineering Business
The president of Atlas Civil Design, A.J. Whitaker is a registered civil engineer and land surveyor with more than 20 years of experience in large-scale single and multi-family residential, commercial, industrial, municipal, medical/healthcare, and mixed-use…
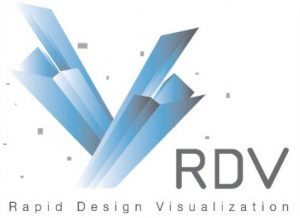
RDV Systems Unveils Interactive 3D Modeling Plug-in for AutoCAD and Bentley
NEW YORK – Visualization and building information modeling (BIM) software developer RDV Systems today announced 123BIM Publisher, a 3D modeling plug-in for AutoCAD Civil 3D and Bentley MicroStation. 123BIM Publisher enables engineers and visualization…
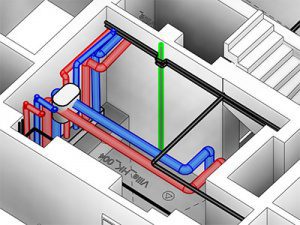
FARO Launches PointSense 17.5 with New Tools that Dramatically Accelerate Workflows Inside Revit and AutoCAD for Construction BIM-CIM Users
Lake Mary, FL - FARO® (NASDAQ: FARO), the world's most trusted source for 3D measurement and imaging solutions for factory metrology, product design, construction BIM-CIM, public safety forensics and 3D solutions and services applications, announces the release…
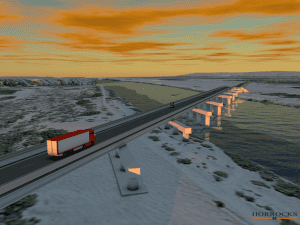
Sponsored Content: Top Five Reasons to Combine Autodesk’s AutoCAD Civil 3D with InfraWorks 360 for Improved Civil Design
The dynamic duo of AutoCAD Civil 3D and InfraWorks 360 are a powerful combination for improving workflow efficiency for civil infrastructure design. The editorial team at Informed Infrastructure recently completed a detailed benchmark study (www.v1-education.com)…

Urbano 9.0.28.0 Released!
The main focus of this release was achieving full compatibility on all AutoCAD 2017 product versions. In particular, Urbano 9.0.28.0 provides: - support for Autodesk AutoCAD 2017 products - improved pipe intersection & clash analysis tool - improved pipe…


