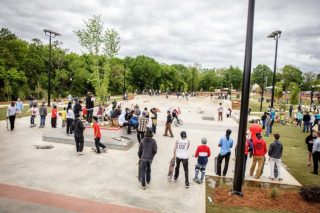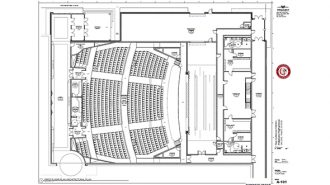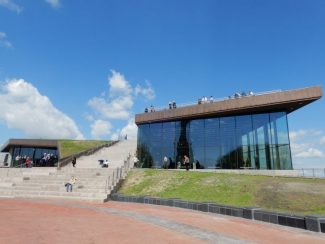June 11, 2019 Project of the Week

Project Name: LaGrange Skatepark
Company Name: Stantec
Project Location: LaGrange, Georgia United States
Project Information/Details: Residents of LaGrange, Ga. along with city officials celebrated the grand opening of the city’s 18,000 square-foot skatepark on Saturday. Designed by Stantec and constructed by New Line Skateparks, the newly completed facility in downtown LaGrange provides a designated place for wheeled-sports enthusiasts to hone their skills in a safe, controlled environment. “Seeing is believing and watching the interest and use in the park since it opened in February has been nothing short of amazing,” said Leigh Threadgill, senior planner for the City of LaGrange. “It is so exciting to see the energy and enthusiasm for this premier skate plaza. This niche space appeals to a variety of user groups and draws both LaGrange residents and visitors from around the region. This project was only possible with the help of the local skateboarding community to identify a desirable location and preferred park elements. With their early vision, the talented designers and contractors were able to bring this incredible space to life.” Local professional and semi-professional skateboarders were on hand to perform demonstrations during the event. Among them was Dan Mancina, a visually impaired professional skateboarder who tours the world helping other visually impaired athletes explore the environments around them through skateboarding. Mancina’s demonstrations during the grand opening highlighted LaGrange Skatepark’s accessibility and inclusive nature. Partial funding for the park came from the Tony Hawk Foundation, which awarded the city a $10,000 grant to support construction. The addition to Southbend Park offers an exciting experience for spectators and enthusiasts of all wheeled sports, including skateboarders, BMX cyclists, inline skaters and scooter riders. Designed for athletes of all experience levels, from beginners to experts, the skatepark includes well-integrated plaza space, a progressive street course and an open flow bowl. The LaGrange Skatepark boasts a state-of-the-art design, built with high-quality materials that will ensure durability and longevity. Most of all, the park complements the identity of the local community through form, functionality and aesthetic appeal. “It’s been an absolute privilege to see this project through to fruition and support the city’s vision in creating a welcoming and vibrant community destination,” said Stantec’s Jeff Rice, lead civil designer and project manager. “Seeing athletes of all ages enjoy this new facility reaffirms our commitment to serving local communities and designing public spaces that people will relish for many years to come.” Working in collaboration with Stantec on the project was New Line Skateparks, which handled the facility’s construction. “I really enjoyed working with Stantec, New Line Skateparks and the city of LaGrange leading the public engagement, design, and ensuring that the final constructed skatepark met the community’s vision for this project,” said Kanten Russell, design project manager for New Line Skateparks. About Stantec Communities are fundamental. Whether around the corner or across the globe, they provide a foundation, a sense of place and of belonging. That’s why at Stantec, we always design with community in mind. Stantec is a leader in the design of skate, bike and wheel-friendly parks worldwide, with a team of designers dedicated to creating functional, site-integrated and visually spectacular spaces that give a cohesive sense of place. We’re designers, engineers, scientists, and project managers, innovating together at the intersection of community, creativity, and client relationships. Balancing these priorities results in projects that advance the quality of life in communities across the globe. Stantec trades on the TSX and the NYSE under the symbol STN. Visit us at stantec.com or find us on social media. About New Line Skateparks New Line Skateparks is an internationally renowned full-service municipal skatepark design and construction team. As industry pioneers with over 300 highly recognized projects and 18 + years of concrete skatepark development experience, we offer a signature brand of design-build expertise focused on creating integrated skatepark environments that create a meaningful connection between youth and the communities in which they live. The result is one of a kind site-built CONCRETE SKATEPARKS / URBAN PLAZAS / PUMP TRACKS that not only provide compelling world-class terrain, but CELEBRATED PUBLIC SPACES that incorporate locally inspired art and sculpture, inviting viewing/socializing areas, sustainable development principles, and strong connections to surrounding amenities.
Project of the Week

Project Name: Hillsboro High School Auditorium
Company Name: Woolpert
Project Location: Hillsboro, Ohio United States
Project Information/Details: Hillsboro City Schools has contracted with Woolpert to provide full design services for its $6 million high school auditorium. The new auditorium will be 23,000 square feet, seat 800, and include flexible space for changing rooms and/or locker rooms. Hillsboro High School, located about 60 miles east of Cincinnati, has an enrollment of approximately 750 students. Woolpert Project Manager Todd Ford, a 2002 Hillsboro graduate, said the design of the auditorium will mesh with the existing school and include technology and amenities specific to the school’s needs. “There will be a 40-inch-high stage, which creates optimal viewing from all seats, LED lighting and acoustical design to ensure those on stage are properly seen and heard by the crowd,” Ford said. “Hillsboro will be one of the few schools in the area that can hold its entire school population in its auditorium, and we want to ensure they are served appropriately and effectively.” The main entrance for the auditorium will be through the high school building, which Ford said will support safety and security for students and staff. The parking lot will be reconfigured to allow for this school expansion but retain the same amount of parking spaces. Woolpert has performed a facility master plan, and Ford has performed multiple design projects at the high school. Ford said Woolpert’s acquisition of Waller, Todd & Sadler Architects in January has deepened and broadened Woolpert’s educational design capabilities. “Waller, Todd & Sadler’s experience with K-12 and higher education facilities is nationally known and highly respected,” Ford said. “They know the ins and outs of high school auditoriums from ideal row breaks to ADA requirements to subsurface drainage to the pros and cons of orchestra pits. Their expertise is invaluable and will be well utilized for this and future projects.” The Hillsboro High School auditorium project is in the design phase and is expected to go out to bid in August. Construction is scheduled to begin this fall, and the auditorium is projected to make its debut in the fall of 2020. About Woolpert Woolpert is committed to a vision to become the premier architecture, engineering and geospatial (AEG) firm, and one of the best companies in the country. It’s a vision we’ve been fine-tuning for decades. It guides our decisions and investments, provides our clients with optimal solutions, and offers our employees unrivaled opportunities. Woolpert is recognized as a Great Place to Work by its employees and is America’s fastest growing AEG firm. With more than a century of experience, close to 1,000 employees and 30 offices, Woolpert supports public, private, federal, and military clients nationally and around the globe. For more information, visit woolpert.com and connect with us on LinkedIn, Twitter and Facebook.
May 28, 2019 Project of the Week

Project Name: Statue of Liberty Museum
Company Name: DeSimone Consulting Engineers
Project Location: New York City, New York United States
Project Information/Details: DeSimone Consulting Engineers, a leading engineering firm with offices worldwide, recently celebrated the completion and grand opening of the new Statue of Liberty Museum. DeSimone worked closely with FXCollaborative, the National Park Service (NPS), and the Statue of Liberty – Ellis Island Foundation (SOLEIF) to design and complete the new cultural facility located just steps away from the iconic national monument on Liberty Island. The new 26,000-square-foot building introduces 15,000 square feet of new exhibition space, allowing the museum to better serve the estimated 4.4 million annual visitors from all around the world. The previous museum was located within the base of the monument, but was only accessible by a small fraction of the island’s visitors due to safety regulations. With a focus on sustainability, the museum is expected to achieve LEED Gold certification and was conceived as a garden pavilion. The museum’s roof acts as a lifted extension of the surrounding park and is planted with native meadow grasses to create a natural habitat for local and migrating birds. The structure’s façade is comprised of bird-safe glass to further minimize disruption of the local environment. “This was a remarkably complex and engaging project,” said Stephen DeSimone, President and CEO of DeSimone Consulting Engineers. “The experience and skill of our engineering team enabled us to address numerous design and construction challenges to create a dynamic new facility for this iconic national landmark.” [From left to right]Shalini Abeyaratne, Patrick Koch, Ann Rolland, Cameron Ringness, Jim Bushong, Guy Geier, Patty Wong, Brandon Massey, Nicholas Garrison, Sylvia Smith, all from FXCollaborative.Jarret Johnson and Stephen DeSimone of DeSimone Consulting Engineers,and Daniel Piselli of FXCollaborative The island’s location required the use of a barge to deliver materials to the site. As a result, concrete shipment times increased to nearly three hours as trucks traveled from the plant to the barge, passed through security, traveled to the job site, and queued for placement. To accommodate the shipment schedule, a concrete mix utilizing a hydration-control admixture was developed to meet the unique logistical challenges of the site. To minimize cast-in-place quantities, structural details were modified to limit secondary and comeback pours and the architectural precast façade was also revised to load-bearing panels to eliminate concrete shear walls. The largest single-day pour measured approximately 400 cubic yards, which required a total of 18 concrete trucks on the barge at the same time. “It’s been an extremely rewarding experience working on this iconic new museum,” said Jarret Johnson, a Principal at DeSimone Consulting Engineers. “We were pleased to provide creative and innovative solutions that helped enrich a treasured institution that’s enjoyed by millions of people from around the world.” About DeSimone Consulting Engineers Founded in New York City in 1969, DeSimone Consulting Engineers provides high-quality structural engineering, façade consulting, and forensic services for all types of buildings. With offices in the United States, South America, and the Middle East, DeSimone is known for providing each client with personal, dedicated, and inspiring engineering solutions. To date, DeSimone has designed over 10,000 projects in 44 states and 54 countries.


