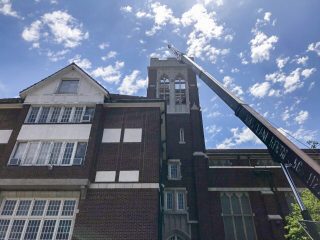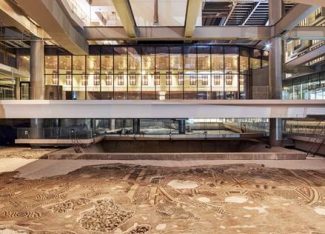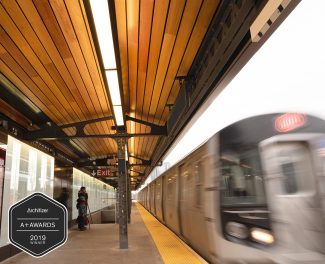August 06, 2019 Project of the Week

Project Name: Quapaw Quarter United Methodist Church
Company Name: Western Specialty Contractors
Project Location: Little Rock, Arkansas United States
Project Information/Details: Quapaw Quarter United Methodist Church in Little Rock, AR was designed in 1921 by prominent architectural firm Thompson and Harding. Built in stages from 1921 to 1926, the 44,000-square-foot, Gothic Revival-style church features a red brick and terra cotta façade. Recently, the historic restoration experts at Western Specialty Contractors – Little Rock, AR branch were challenged with repairing the church’s bell tower which was showing signs of instability and wear-and-tear. Western’s experts consulted with WER Architects to determine a plan of action for repairing the damaged bell tower. The tower’s interior brick wall was bulging out of the outside wall and required stabilization. Western was able to stabilize the tower’s brick wall by installing dry fix helical anchors and Heli Bar stitching rods at locations determined by the architect. Once the tower was stabilized, Western tuckpointed the masonry joints with matching mortar. Patching and tuckpointing the terra cotta at the roof level of the bell tower was performed using mortar and patching materials that matched the existing facade. The coating for the terra cotta was applied using the stippling method (creating a pattern using small dots simulating varying degrees of shading) to match the surrounding terra cotta appearance. Maintaining the original appearance of the church, which is listed on the National Register of Historic Places, was a priority. A roofing subcontractor was contracted to remove the existing bell tower roof and install new wood joists, roof hatch, TPO roof and access ladder. The roofing contractor discovered that the roof joist plan would not work with the existing conditions. The architect quickly amended the roof repair plan so that changes could be implemented without disrupting the schedule. Due to funding from the Arkansas Historic Preservation Program, the project had to be completed within two months. The restoration team was able to complete the project on time and within budget. About Western Specialty Contractors Family-owned and operated for more than 100 years, Western Specialty Contractors is the nation’s largest specialty contractor in masonry and concrete restoration, waterproofing and specialty roofing. Western offers a nationwide network of expertise that building owners, engineers, architects and property managers can count on to develop cost-effective, corrective measures that can add years of useful life to a variety of structures including: industrial, commercial, healthcare, historic, educational and government buildings, parking structures and sports stadiums. Western is headquartered in St. Louis, MO with 30 branch offices nationwide and employs more than 1,200 salaried and hourly professionals who offer the best, time-tested techniques and innovative technology. For more information about Western Specialty Contractors, visit www.westernspecialtycontractors.com.
July 30, 2019 Project of the Week

Project Name: Museum Hotel Antakya
Company Name: Emre Arolat Architecture
Project Location: Antakya, Turkey
Project Information/Details: EAA’s Museum Hotel Antakya in Antakya, Turkey has been shortlisted for this year’s World Architecture Festival Award in the’ Hotel and Leisure’ category for completed buildings. The Museum Hotel Antakya was previously selected as winner of ‘Hotel and Leisure’ category for future buildings in 2014 at WAF. WAF – World Architecture Festival will take place in December 4-6 in Amsterdam this year and the winners will be announced at the WAF gala dinner. “The relationship of Archeology and Architecture is one that involves tension, all over the world. In this respect, this building will create a new discussion and clear ways for new possibilities. One important thing is that the archaeological preservation will continue even after the building will be completed. We think that this project will become an important example on historic preservation. There are not so many examples of archaeologically sensitive projects of this scale in the world.” said Emre Arolat. The Museum Hotel Antakya is built on a site where very well-preserved archaeological remains dating back to 3rd century BC were discovered. With EAA’s sensitive approach to the site context; all typological elements of the ‘Hotel’ have been raised off the ground and designed within a superstructure that only sits on points of the site devoid of archaeological findings. Rooms were prefabricated off site and transported and placed into the composite structure one by one. The Room modules were linked via bridges – the hotel corridors- where the visitors never loose eye contact with the amazing archaeological site. As much as it is a hotel, this building is also a museum in traditional sense. The ground level is treated as a -museum in situ-, where a special patio, differentiated from the hotel circulation takes the visitors as close to the mosaics, Roman baths and piazzas as possible. Located very close to Church of Saint Peter, carved into the mountain Starius, claimed to house the first Christian congregation, The Museum Hotel Antakya, introducing a twisted temporality, will be the perfect place to come face-to-face with antiquity, having a gaze over the ruins and mosaics but at the same time being experiencing all in a completely “new” building. About EAA – Emre Arolat Architecture Founded by Emre Arolat, Hon. FAIA, RIBA and Gonca Pasolar in 2004, EAA-Emre Arolat Architecture focuses on a wide range of work including urban master plans, airports, residential and cultural buildings, and workplaces. EAA, with a long family tradition, has become one of the largest architectural offices in Turkey, and has expanded to offices in London and New York. Emre Arolat Architecture believes in fully exploring and researching the socio-political context of all projects and is committed to executing thoroughly researched work. EAA’s projects have been displayed in many notable institutions, such as the Design Museum and Royal Academy of Arts in London, the Royal Institute of British Architecture, and at numerous International Architecture Biennales in Venice and Istanbul. The firm’s work has received international recognition, including selected work with the Mies van der Rohe Award, the Aga Khan Award, and the RIBA Award for International Excellence 2018. The firm’s work has been published in Emre Arolat Architects: Context and Plurality, a monograph published by Rizzoli and edited by Philip Jodidio and Suha Ozkan
July 23, 2019 Project of the Week

Project Name: New York City Subway System Upgrade
Company Name: ASI Architectural
Project Location: New York City, United States
Project Information/Details: ASI Architectural was recently presented with the prestigious Architizer A+ Award for the company’s contribution to New York City’s 2018 subway system upgrade. ASI won the popular vote in the ‘Finished-Ceilings’ product category for its work on the project. Aiming to promote and celebrate the best architecture and products of the year, the A+ Award is given to companies whose products incorporate cutting-edge materials and new-to-market innovations, representing the definitive list of global architectural products. New York’s Metropolitan Transit Authority (MTA), which oversees all transportation throughout metro-New York, called for new subway cars and updated infrastructure as well as renovations to stations. Among the MTA’s highest priorities was finding a way to combat the harsh sound environments of the stations and neighboring Long Island Railroad (LIRR) platforms. Characterized by railway clatter, heavy vibration and high-volume passenger contact, as well as being among the most heavily traveled public transit systems in the world, the MTA needed a company with the wherewithal to get the job done. ASI Architectural’s Linear wood ceiling system combines stylistic design with the durability necessary for this seemingly impossible project. “We are honored to receive the prestigious Architizer A+ Award,” says Jon Mestad, brand manager, ASI Architectural. “The NYC transit upgrade offered us an immense opportunity to demonstrate our expertise and it’s wonderful to see that Architizer’s judges, and the general public, are impressed with our team’s work. We are certain that this recognition will help to further grow our presence throughout North America.”


