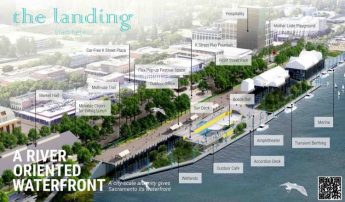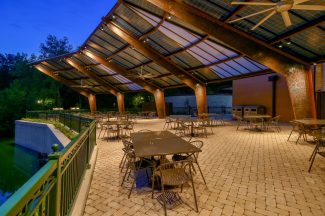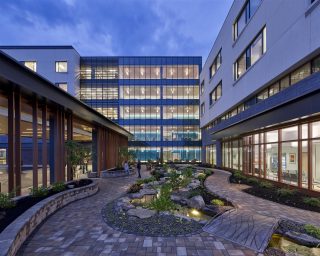September 17, 2019 Project of the Week

Project Name: Old Sacramento Waterfront
Company Name: Stantec
Project Location: Sacramento, California United States
Project Information/Details: In an exciting move to revitalize the beloved Old Sacramento Waterfront, the City of Sacramento recently announced plans to reimagine the City’s historic business district and its riverfront. Stantec—a global architecture, engineering, landscape architecture, and consulting firm with 400 offices and more than 22,000 staff worldwide (including 200 staff and two offices in the City of Sacramento)—will be leading the project, providing architecture, engineering, landscape architecture, environmental and cultural resources, and program management. The Destination Sacramento Program will significantly enhance this signature area of California’s capitol city for residents and visitors. The Destination Sacramento Program is comprised of three major projects: Front Street Experience – Stantec’s project team will work with the City to develop an interactive experience to help connect iconic Front Street to the Sacramento River. The Front Street Experience will feature a two-story market building (with a terrace for public gatherings); an interactive, signature water feature; an event lawn (with ample space for City events, outdoor concerts, and public meet ups); and a “calliope,” a multi-generational “play” experienceStantec is partnering with Atlas Design for landscape architecture, WET Design for fountain design, and The Hettema Group on the interactive experience design. History Museum Event Deck – Stantec will work in conjunction with the Sacramento History Museum’s architect, Craig Hausman, on the design of a signature museum event deck, offering iconic views of the river, the downtown skyline, and West Sacramento. The newest addition to the cherished museum devoted to Sacramento and the Gold Rush history will serve as a social gathering spot and a space for private events. Stantec will partner with The Hettema Group for experiential design. River Terrace – Located on the Sacramento River, the river terrace will include an interactive multi-purpose recreation space where visitors and residents can engage with the Sacramento River via a network of floating terraces. The Old Sacramento Waterfront is a 28-acre national historic landmark and state historic park that preserves an 1850s Gold Rush-era waterfront, complete with sailing vessels, paddle wheelers, original commercial buildings, and boardwalks—all coming together to create a historic atmosphere. The waterfront marked the starting point of the Central Pacific Railroad’s construction to the east, designed to meet the Union Pacific. The Old Sacramento Waterfront is also home to numerous unique events throughout the year, including the Theater of Lights during the holiday season. It hosts several historic events each year, including the 150th commemoration of the completion of the transcontinental railroad in 2019, which took place this past May. Stantec’s award-winning national landscape architecture practice and waterfront design experts will collaborate with the firm’s Sacramento-based architects, landscape architects, architectural historians, engineers, environmental scientists, and wildlife biologists. Supporting the local team is the firm’s Urban Places Group, which includes nationally and internationally recognized leaders from a variety of disciplines, recognized for landmark projects throughout North America. “Sacramento is a city rich with culture and history,” said Brian Crilly, Stantec architect, design lead, and lifelong Sacramentan. “We are passionate about improving communities. Working on a project of this magnitude—that truly serves California’s capitol, its residents, and visitors—is a dream come true. We look forward to getting underway and enhancing a city that we are proud to live and work in.” About Stantec Communities are fundamental. Whether around the corner or across the globe, they provide a foundation, a sense of place and of belonging. That’s why at Stantec, we always design with community in mind. We care about the communities we serve—because they’re our communities too. This allows us to assess what’s needed and connect our expertise, to appreciate nuances and envision what’s never been considered, to bring together diverse perspectives so we can collaborate toward a shared success. We’re designers, engineers, scientists, and project managers, innovating together at the intersection of community, creativity, and client relationships. Balancing these priorities results in projects that advance the quality of life in communities across the globe.
September 10, 2019 Project of the Week

Project Name: Saint Louis Zoo
Company Name: KAI Enterprises
Project Location: St. Louis, Missouri United States
Project Information/Details: KAI Design has created a unique solar canopy for the Saint Louis Zoo that provides much-needed shade for visitors, absorbs light and generates power. The solar panel shade canopy, officially called Williams Family Solar Pavilion, provides shelter for a 2,200-square-foot dining area at a prominent location in the zoo. During the planning process for a retail renewal program in the heart of the zoological park, the project team recognized an opportunity to greatly expand the amount of sheltered outdoor dining area. “The prominence of the location presented a unique opportunity and demanded ambitious aesthetic goals,” said Carl Karlen, Design Principal at KAI and Senior Designer on the project. “The canopy overlooking the central lagoon is highly visible to the millions of annual visitors, many of whom will sit in its shade enjoying their meals. It will also host important after-hours events as a source of additional revenue. The generosity of a sponsor elevated the possibilities for a distinctive architectural solution adding to the fabric of the historic and varied campus.” Discussions on sustainability and LEED certification goals yielded the decision to include electrical power generated on-site from a solar power array. Design challenges included integration of technical requirements and aesthetics of the solar array itself (a steep 20-degree panel slope, exposed wiring and connections and an industrial appearance). “The strategic location of the structure was selected to avoid disruption to seating and other uses,” said Karlen. “LEED requirements for power generation and lighting spillover, and harmonization of the new structure with the existing naturalistic context were also considered.” The final architectural design allowed for inclusion of extensive custom artwork engraved into the Corten steel structure, which features aquatic life located throughout the park. Power UP installed the panels and KAI Build was the general contractor on the project. About KAI Enterprises KAI Enterprises is a national design and build firm providing delivery-oriented building solutions with a diverse portfolio of experience, in-house multi-discipline professionals, and expertise in both design and construction delivery. Founded in 1980, KAI has grown into one of the largest minority-owned firms in the AEC industry. For nearly 40 years, KAI has been instrumental in transforming communities through its expertise in residential, commercial, K-12, higher education, healthcare, science and technology, aviation, mobility, sports and entertainment, government, water and community-focused projects. KAI Enterprises is comprised of four distinct business units—KAI Design, KAI Engineering, KAI Build and KAI 360 Construction Services. To learn more about KAI, visit www.kai-db.com
September 03, 2019 Project of the Week

Project Name: UPMC Memorial Hospital
Company Name: Stantec
Project Location: York, Pennsylvania United States
Project Information/Details: UPMC Memorial Hospital in York, Pennsylvania, reached a significant milestone on August 15, with project partners celebrating its grand opening. The 130-bed, 260,000 square foot facility replaces the existing hospital in downtown York and provides acute and emergency medical care, cardiology and vascular services, maternity services, chronic disease management, surgical services, and treatment for patients in need of long-term care. “The doors to UPMC Memorial are open, and we are proud to begin delivering innovative and compassionate care to the York community,” said Michael Gaskins, president, UPMC Pinnacle Southern Region, UPMC. “Over the past 20 years, the number of patients we have seen in our emergency department each year has grown from 15,000 to over 45,000, and this new hospital will allow us to meet the needs of the community today and for generations to come.” Stantec, a top 10 global design firm, led the architectural and interior designs for the 260,000 square foot facility. Situated on over 100 acres, the hospital provides patients with access to outdoor gardens and walking trails, as well as room for future facilities to care for York residents. The campus will also include a 140,000 square foot ambulatory care center adjacent to the hospital, currently in design by Stantec and anticipated for a September 2019 completion. This center will provide a platform for numerous clinical specialties to be located on the campus, thereby providing a more convenient patient experience. The building is designed to be gracious in its spatial and experiential qualities yet responsible in its use of space and application of materials. Inspired by the region’s local quarries, the precast panels on the building’s exterior express the layers of limestone in the rock strata, while metal accents are a nod to the industrial heritage of York. The interior color palette draws inspiration from geodes and other natural phenomena, creating a warm and healing environment for patients. “Our design for UPMC Memorial zeroed in on the efficiency and pragmatism of the facility while maximizing the budget allocated to patient treatment spaces, ultimately fostering the greatest measure of success—patient outcomes,” said Megan Holmes, principal-in-charge, Stantec. “We are delighted to see this vision come to life and know that the York community will benefit from all that this facility has to offer.” Stantec is consistently ranked among the top five design firms in the healthcare space by Modern Healthcare, Commercial Construction & Renovation, and BD&C. Through our designs, we put clients at the forefront of best practice, technology innovation, and high-performance healthcare delivery. Learn more at www.stantec.com/healthcare.


