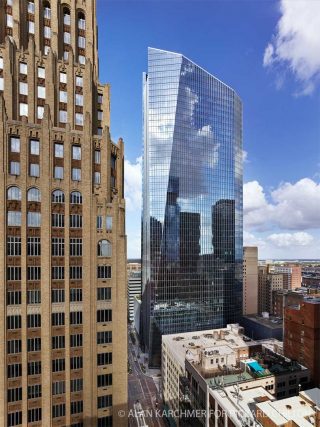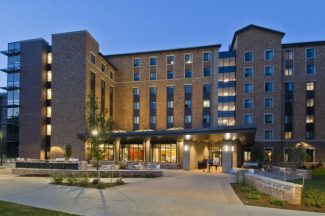November 26, 2019 Project of the Week

Project Name: 609 Main at Texas
Company Name: Pickard Chilton
Project Location: Houston, Texas United States
Project Information/Details: Pickard Chilton, an award-winning architecture studio best known for its innovative and sophisticated design of high-performance corporate headquarters and campuses, announced that 609 Main at Texas, a 48-story, 1.85million gsf, LEED Platinum-certified office tower in Houston’s Central Business District, has received the Out-of-State Award of Merit from the Connecticut Green Building Council (CTGBC). The award was presented at a ceremony on October 3, 2019 at the Common Ground High School, Urban Farm and Educational Center in New Haven, Conn. The CTGBC Out-of-State Award of Merit is awarded to Connecticut firms that engage in noteworthy green building projects outside of Connecticut. A jury of professionals chosen by the CTGBC 2019 Awards Committee reviewed all the submissions, which were critiqued according to sustainable goals and challenges, the quality of design solutions, overall aesthetics, innovative strategies and technologies, and performance metrics. “As one of downtown Houston’s newest landmarks, we are proud to add that 609 Main at Texas is also one of its most sustainable. It’s an honor to receive this recognition from the CTGBC and to have played a role in delivering this high-performance property to the Houston skyline,” said Jon Pickard FAIA, principal of Pickard Chilton. “The sustainability aspects of 609 Main at Texas have been a great asset in attracting the slate of premier tenants from across Houston and beyond.” The 48-story, 1,850,000-square-foot 609 Main at Texas is a Class-A, next-generation office tower developed by Hines. Considered one of the most ambitious skyscrapers developed in downtown in years, the sustainably-designed tower is clad in subtly faceted high-performance floor-to-ceiling glass with brushed-stainless-steel accents, offering panoramic views of greater Houston. The building’s north and south façade extend skyward, culminating in a diagonal crown. Vertical blades incorporated into the slightly recessed east and west facades offer solar shading. Amenities include a hotel-style lobby with café, 7,000-SF fitness center and an 8,000-SF conference center. 609 Main at Texas features an underfloor air system, ‘smart’ elevators, a sophisticated safety system, and flexible floor plates that allow daylight deep into the building. In addition, the podium features a two-level roof garden that conceals parking for 1,700 cars below. 609 Main’s prestigious tenant roster includes United Airlines, Goldman Sachs, and Kirkland & Ellis, among others. In 2018, the Pickard Chilton-designed River Point, one of Chicago’s most sustainable office towers, received the CTGBC Out-of-State Award of Merit. In addition to this award from the CTGBC, 609 Main at Texas was also recently recognized with a 2019 Green GOOD DESIGN award from The European Centre for Architecture Art Design and Urban Studies and The Chicago Athenaeum: Museum of Architecture and Design, 2018 Houston Business Journal Landmark Award – Office Building or Campus Category, and a 2018 Americas Property Award for Commercial High-Rise Architecture.
November 19, 2019 Project of the Week

Project Name: Williams Village East Residence Hall
Company Name: KWK Architects
Project Location: Boulder, Colorado United States
Project Information/Details: The new Williams Village East residence hall at the University of Colorado Boulder proudly welcomed its first students in August for the fall 2019 semester. The 178,000-square-foot residence hall, the university’s largest, houses a total of 705 students. The $96.7 million residence hall was designed by St. Louis-based KWK Architects as part of the design-build team, which also included architect-of-record alm2s of Fort Collins, CO and Whiting-Turner Contracting Company of Denver, CO. “We are extremely proud of the design that we created for the University of Colorado Boulder,” said KWK Principal Javier Esteban. “The building features a number of sustainable elements, and really takes into consideration the needs and desires of the university and its students.” Construction on Williams Village East began in August 2017 on the south side of Baseline Road at approximately 35th street. The building sits just east of the Williams Village North residence hall on a site formerly occupied by a parking lot and four tennis courts that were no longer in use. Important aspects of the seven-story hall’s design is its sustainability, dedication to student privacy and focus on community. Williams Village East features a new bathroom design that gives each student maximum privacy. The gender-neutral, individual bathrooms each include a shower, sink, toilet and changing space to accommodate student requests for more privacy. Williams Village East was designed to achieve a LEED Platinum certification under LEED v4. Some of its sustainability features include numerous windows to let in natural light and windows with electrochromic glazing that adjust the shading based on the time of day and year. A pond that uses ditch water from snowmelt supplies the Williams Village Campus and saves the campus 13 million gallons of water per year. The windows in the student bedrooms feature magnets that turn off the heating or cooling systems when the windows are opened, and a vacancy sensor in each room turns off the lights and turns down the heating or cooling levels when students leave the room. A black switch turns off “phantom loads,” or electronics that are left plugged in when not in use to conserve electricity. Other renewable energy features of the building include solar panels, LED lighting, recycling areas, green outlets, thermostats in each room, low-flow toilets and urinals, door closers and a VRF HVAC system. Sustainability is also playing a role in building community in the new hall by grouping floors into sustainability teams that compete to use the least amount of water and energy. Winning teams can earn community reward parties throughout the semester. Community wellness is also promoted in the building’s wayfinding graphics which feature photography of local Boulder nature destinations. The destinations are also mapped out on a full-scale wall map in the first-floor game room, encouraging students to get out and find the featured destinations. Another way community and student interaction is promoted is in the main level great room, which features a community center staffed by students that includes a kitchen and living room area, plus a gaming area with large televisions hooked up to Sony PlayStation 4 and Nintendo Switch, plus other games. The Williams Village East exterior was designed to match the architectural style and finish of Williams Village North, which opened in August 2011. About KWK Architects Founded in 2013 by five architects with a combined 120 years of higher education knowledge and experience, KWK Architects partners with colleges and universities across the United States to create innovative and inspiring places that enhance campus life. Areas of expertise include student housing and dining, and academic and science/technology spaces. KWK Architects has completed more than $1 billion in construction-valued projects since its founding and currently employs a growing staff of 15 at its headquarters in Webster Groves, MO. For more information about KWK Architects, visit www.kwkarchitects.com or contact Director of Marketing Cindy Hausler at [email protected]
November 12, 2019 Project of the Week

Project Name: Newark Liberty International Airport’s Terminal One Redevelopment Program
Company Name: WSP USA
Project Location: Newark, New Jersey, United States
Project Information/Details: The Newark Liberty International Airport’s Terminal One Redevelopment Program marked a key milestone today at an event celebrating the steel topping out of the new terminal building. WSP USA, a leading engineering and professional services consultancy, is providing construction management and inspection services to the Port Authority of New York and New Jersey (PANYNJ) for the $2.7 billion program. It is the largest design-build project in New Jersey’s history. PANYNJ is replacing Newark Liberty’s old Terminal A with a modern one-million-square-foot terminal that will feature 33 gates, a 2,750-space public parking garage, a consolidated car rental facility, and eight new bridges and access roads that will improve access to the terminal. “This program will provide Newark with a modern airport terminal that will alleviate passenger congestion, improve roadway access, accommodate future demand and enhance the overall passenger experience,” said William Gerard, WSP vice president and senior construction manager. “By providing passengers with facilities that are efficient and expandable, Port Authority will be positioned to spur economic growth by accommodating growing air travel demands and increasing access to the region.” As the nation’s 12th busiest airport in the U.S., Newark Liberty International is a vital transportation hub, serving more than 45 million passengers annually. Terminal One will accommodate 50 percent more passengers than the current terminal and provide a greater level of service for travellers. The program includes a pedestrian bridge, constructed with passenger convenience in mind, that will link Terminal One with the adjacent new public parking garage and rental car facility, as well as the airport’s AirTrain rail system. A comprehensive roadway redesign will connect Terminal One to the network of highways surrounding the airport. The new roadway network has elevated and ground-level terminal approaches. Related amenities include ample queueing space for taxis and buses, and enhanced ground transportation areas and services. Together, these features will sharply reduce congestion on roads throughout the airport. In order to meet high standards in environmental responsibility and sustainability, Terminal One was designed to meet Leadership in Energy and Environmental Design (LEED) Silver certification standards set by the U.S. Green Building Council. Work on the project began in April 2018, and is targeted for completion by 2022. Nearly two years into the five-year schedule, the program is progressing on-time and on budget. “Close collaboration and executive leadership partnering sessions have helped maintain the momentum and stay on schedule,” said Indhira Figuereo Blaney, said WSP vice president and principal-in-charge for the project. Terminal One is expected to create more than 23,000 jobs, $1.9 billion in wages and spur $4.6 billion in economic activity in the area. About WSP USA WSP USA is the U.S. operating company of WSP, one of the world’s leading engineering and professional services firms. Dedicated to serving local communities, we are engineers, planners, technical experts, strategic advisors and construction management professionals. WSP USA designs lasting solutions in the buildings, transportation, energy, water and environment markets. With more than 9,500 employees in 150 offices across the U.S., we partner with our clients to help communities prosper. wsp.com


