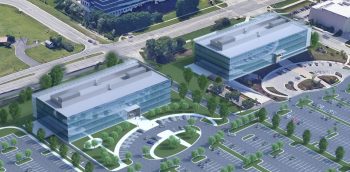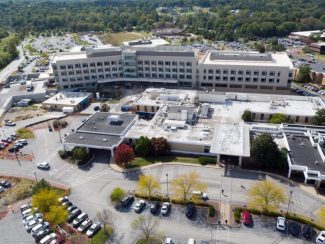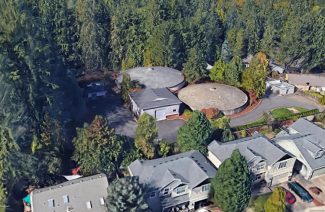December 17, 2019 Project of the Week

Project Name: Hub Group Headquarters Phase II
Company Name: Morgan / Harbour
Project Location: Oak Brook, Illinois United States
Project Information/Details: Phase II is a new ground-up 135,000 SF, four-story office build-to-suit for the Hub Group (NASDAQ: HUBG) on Clearwater Drive in Oak Brook, Illinois. Phase I was originally completed by MHC in 2014 achieving LEED Gold status, and was named among Chicago’s “Coolest Offices” by Crain’s Chicago Business. In Phase II, Morgan / Harbour will construct a replica of the Phase I building with open work areas, private offices, conference rooms throughout, and a fitness center. The buildings will be connected via an under-course walkway. Additional building features will include high-efficiency HVAC, energy efficient lighting controls and storm water harvesting. Phase II represents the planned expansion of the headquarter facility on the 29-acre site located in the I-88 Tech Corridor. The existing property features underground parking, natural habitat landscaping, ponds and walking trails. Hub Group is a transportation management company in North America providing intermodal, truck brokerage and logistics services.
| Morgan / Harbour |
December 10, 2019 Project of the Week

Project Name: Barnes-Jewish West County Hospital
Company Name: KAI Build and PARIC Corporation
Project Location: Creve Coeur, Missouri United States
Project Information/Details: KAI Build and joint venture partner PARIC Corporation have completed construction on a new 260,000-square-foot Barnes-Jewish West County Hospital in Creve Coeur, Missouri. A ribbon cutting ceremony celebrating the hospital’s grand opening was held on Oct. 29. The new $130 million hospital is located behind an existing 50-year-old hospital at 12634 Olive Blvd. that will be razed and replaced by green space and additional parking. The replacement hospital is designed as the “hospital of the future” with maximum flexibility, efficiency and technological advancements that allow clinicians to spend more time caring for patients. “Every detail of the new Barnes-Jewish West County Hospital is designed to improve outcomes, as well as the experience for our patients, families and the team providing their care,” said Bob Cannon, president of Barnes-Jewish Hospital and group president of BJC HealthCare. “The combination of advanced technology, adaptable clinical spaces and a welcoming campus will create the ideal environment for care and healing.” The new 6-level hospital features 64 private rooms with accommodations for family members; 14 operating rooms, including one robotic operating room; four intensive care unit rooms; separate elevators for staff, patients, visitors and supplies; lobby, waiting areas and café; and capacity to accommodate 32 additional rooms and two operating rooms in response to future demand. A medical office building will also be constructed attached to the hospital that will include four floors of physician office space totaling 100,000 square feet and parking that will be nested underneath the building. Construction of the medical office building is expected to be completed in 2020. KAI Build and PARIC provided preconstruction services on the hospital project, including value engineering throughout the design development and project management leadership for the design-assist mechanical, electrical, plumbing and fire protection subcontractors. In addition to the joint venture management role, KAI Build and sister company The UP Companies also provided project management and field logistical support with a senior project engineer, field superintendent, carpenter foremen, carpenters and laborers. KAI Build and The UP Companies installed the doors and hardware, architectural general works, rough carpentry and expansion joints. The building’s terra cotta exterior was installed by PARIC and The UP Companies. Christner was the architect for the project, and IMEG was the engineer. About KAI Enterprises KAI Enterprises is a national design and build firm providing delivery-oriented building solutions with a diverse portfolio of experience, in-house multi-discipline professionals, and expertise in both design and construction delivery. Founded in 1980, KAI has grown into one of the largest minority-owned firms in the AEC industry. For nearly 40 years, KAI has been instrumental in transforming communities through its expertise in residential, commercial, K-12, higher education, healthcare, science and technology, aviation, mobility, sports and entertainment, government, water and community-focused projects. KAI Enterprises is comprised of four distinct business units—KAI Design, KAI Engineering, KAI Build and KAI 360 Construction Services. To learn more about KAI, visit www.kai-db.com. About PARIC Corporation PARIC Corporation was established in 1979 and is currently one of the largest privately held, St. Louis based, companies and ranked nationally in the ENR Top 200. As a premier General Contractor, Construction Manager, and Design/Builder PARIC provides a complete range of construction services, specializing in commercial, interiors, academic, healthcare, historic renovation, hospitality and entertainment, senior living, and multi-family. PARIC is at the forefront of construction advancements, utilizing the latest in virtual design and construction technology. PARIC partners with clients to help build their vision by providing a level of quality and service that we believe is unmatched. For more information about PARIC visit PARIC.com
December 03, 2019 Project of the Week

Project Name: Sorrento Water Works Facility
Company Name: Stantec
Project Location: Beaverton, Oregon United States
Project Information/Details: Stantec—a global engineering, architecture, and consulting firm—is helping the City of Beaverton implement additional underground water storage at its Sorrento Water Works Facility, while also providing seismic upgrades to the facility. The project will help Beaverton meet increasing water demands and will provide critical redundant supply. Stantec, a leading designer of water infrastructure facilities, will assist the city with the renovation of the Sorrento facility. Highlights of the proposed project work include expanded aquifer storage and recovery (ASR) storage and production; water distribution flexibility; efficient chemical addition for optimized corrosion control; and a seismically resilient facility for centralized operations and emergency water distribution. “We’re honored to have the opportunity to assist and collaborate with the City of Beaverton on this significant water supply enhancement project,” said Bryan Black, Stantec principal and project manager, based in Portland. “The city has been a leader in aquifer storage in the Pacific Northwest. This is an opportunity to increase storage capacity and make the facility resilient to seismic events. In the long run, this will increase the reliability of the city’s water supply and improve service to a growing community.” “The Sorrento Water Works Facility is a significant component of our water supply system, and construction of additional aquifer storage, a new pump station, and critical resiliency improvements to the facility is a high priority,” said Brion Barnett, City of Beaverton project manager. “Stantec is our partner in the development of the Sorrento facility improvements and we value their experience with ASR technology and the qualifications of the project team. We are eager to get the project components and improvements completed within the next two years.” Stantec is providing project management, guidance on alternative delivery, permitting, public involvement, design, bidding support, and construction management. Key subconsultants on the project include GSI Water Solutions as the hydrogeologist, S&B Inc. for controls, and HDR for civil site engineering. Stantec has expert capabilities in ASR wells, pump stations, pipelines, and seismic resiliency. Since the late 1990s, Stantec has completed 47 ASR wellfield projects in 10 states and Canada, including multiple projects in Oregon and Washington. The project is expected to be completed in May 2021. About Stantec Communities are fundamental. Whether around the corner or across the globe, they provide a foundation, a sense of place and of belonging. That’s why at Stantec, we always design with community in mind. We care about the communities we serve—because they’re our communities too. This allows us to assess what’s needed and connect our expertise, to appreciate nuances and envision what’s never been considered, to bring together diverse perspectives so we can collaborate toward a shared success. We’re designers, engineers, scientists, and project managers, innovating together at the intersection of community, creativity, and client relationships. Balancing these priorities results in projects that advance the quality of life in communities across the globe.


