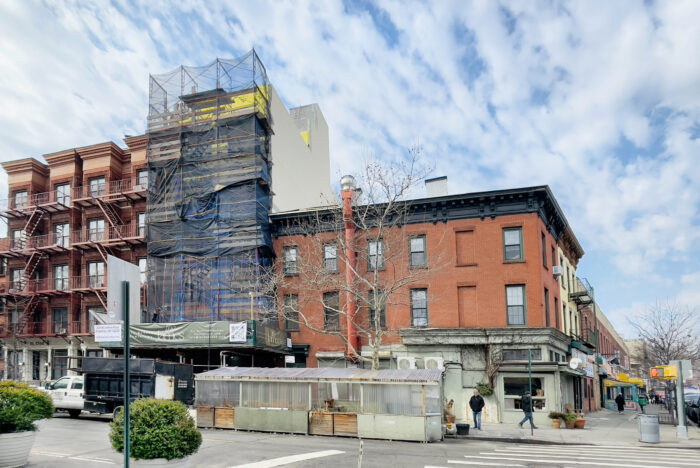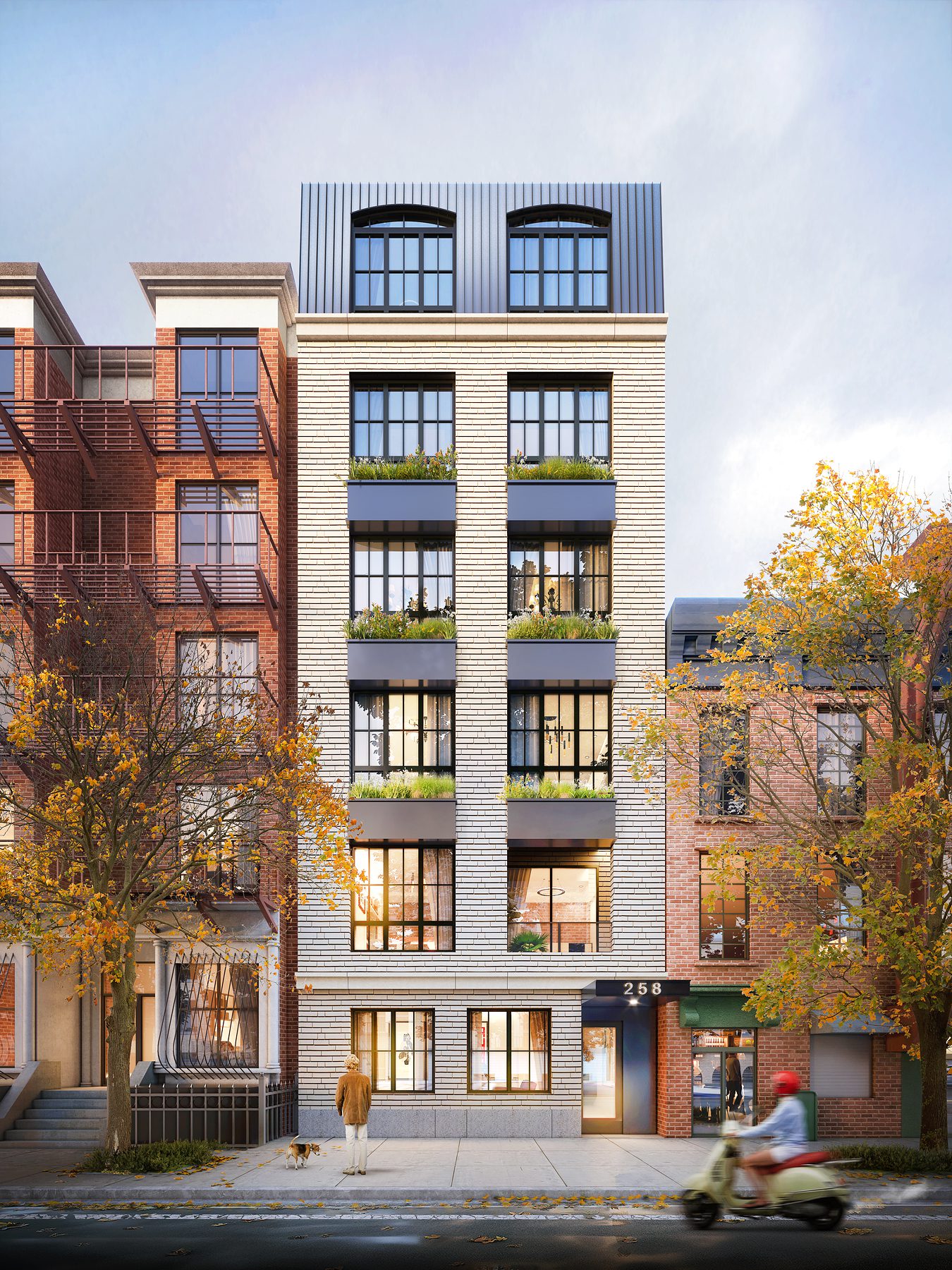258 St. James Place condominium reaches major milestone in Clinton Hill, Brooklyn, NY

Designed by IMC Architecture, The James, an eight-unit condominium building at 258 Saint James Street in Brooklyn’s popular Clinton Hill neighborhood, will welcome its first residents in the second half of 2024. Photo by Julio C. Mendez
Investor/Developer Einav Gelberg, IMC Architecture and UGB Construction Complete the Structural Frame – or “Top Out” – the Eight-unit The James Luxury Condominium at 258 Saint James Place in Brooklyn, NY
The Six-story Project Proceeds to Completion in the Second Half of 2024
Brooklyn, NY–The project team of investor/developer Einav Gelberg, architect IMC Architecture and other partners celebrated the completion of the structural frame – traditionally known as the “Topping Out” milestone – for The James, an eight-unit luxury condominium building at 258 Saint James Place in the popular Clinton Hill section of Brooklyn.
Both Gelberg, an experienced residential and mixed-used developer, and IMC Architecture have extensive experience in the Clinton Hill, Brooklyn and New York City multi-family markets that guided the team in the selection of unit sizes, layouts and finishes that meet the current preferences from buyers.
Alexandra Newman, Co-founder of The Luxury Alliance Team at Serhant, assisted the ownership, architects and designers with advice on the unit mix, floor plans and finishes, and developed the marketing plan for the property. “Being involved in this project since its inception has allowed me to assist the ownership in fine tuning the property’s features to appeal to buyers. The project team is highly collaborative and we all share a common objective: to create a property that is functional, financially viable and architecturally attractive. I am confident that this building will generate strong buyer interest,” shared Newman.
The 11,300-square-foot building will have six stories and a cellar. The site is 100-feet deep and 25-feet wide and borders buildings on both sides – a mixed-use residential/commercial property to the east and a residential multi-family building to the west. The building is very close to numerous popular restaurants, including Otway, which is located on the nearby corner of St. James Place and Fulton Street.
Gelberg described the development process: ”As a developer, you’re always searching for the right project in the right location and I was elated to acquire the 258 Saint James Place development site. There is so much vibrant energy in the neighborhood and I wanted to create a project that would reflect this spirit, while giving a nod to the brilliant architecture of Brooklyn’s past. We have devoted countless hours of research and design development to create a perfect unit mix and features that would appeal to buyers in Clinton Hill.”
Jonathan Imani, AIA, principal at IMC Architecture, said, “Einav Gelberg is IMC Architecture’s repeat client, with other recent projects including the 421 Maple Street in Brooklyn, for which our firm also served as architect. The James’ façade will feature a modern neoclassical design and materials, which reflect the prevalent aesthetic of Clinton Hill.”
HSB Architecture and Design is the interior designer for the new building. The project team also includes zoning consultant and expediter CORE Consultants, general contractor UGB Construction, structural engineer Elevated Engineering New York City, and MEP engineer NWD Engineering.

Investor/developer Einav Gelberg, architect IMC Architecture, general contractor UGB Construction and the broker The Luxury Alliance Team at Serhant celebrated the completion of the structural frame ¬– traditionally known as the “Topping Out” – for The James, an eight-unit luxury condominium building at 258 Saint James Street in the popular Clinton Hill section of Brooklyn, NY. Rendering courtesy of IMC Architecture
Design and Construction
“The James building has a steel structure with beige-colored brick and dark metal panels on the façade. The design team opted for this attractive and contextual architecture to reflect the look and materiality of the other brick buildings and brownstones in the neighborhood, but also to stand out visually at the same time,” explained IMC’s project manager Charlie Wu, AIA.
The front façade will have a stone base on the first floor. The design of the front of the building also features two beige brick cornices – one between the first and second floors and one on a higher floor in line with a neighboring building – that serve as neoclassical elements. There are built-in planters on the front of the building below the windows on the third, fourth and fifth floors that provide greenery for the tenants and make the facade more visually interesting.
The building will have a mansard roof with dormers, which are in line with the traditional neighborhood architecture. The industrial-look, black-framed windows, steel planters and standing seam roof are all nods to contemporary aesthetic preferences.
The building will feature four one-bedroom units, which range in size from 575 to 1,400 square feet and four two-bedroom units, which are 1,350 square feet each. The building will include an elevator and will be fully accessible and ADA-compliant. The designers performed energy modeling to make the building energy efficient and meet the requirements of NYC Local Law 97.
The first and second floors’ layouts each contain two one-bedroom units, with one on each floor at the front of the building facing the street and one each at the back of the building. The first-floor units both have accessory space in the cellar.
The units on the second floor will both have a terrace. The front unit will have a 5’x10′ terrace and the back unit a 5’x25′ terrace. The rear yard will be accessible to the back unit on the first floor and there will be also lower outdoor space in the rear yard, accessible from the cellar space. The floor layouts are identical on the third through sixth floors of the building. Each of these floors features one two-bedroom unit that has a 60-square-foot balcony. The interiors will feature high-end kitchens with European appliances and high-end cabinets.
The building will also house a highly desirable 880-square-foot shared-roof recreational space for the residents to use. This space will be split into two parts, with an elevator and stair vestibule in the middle.
Design and Construction Challenges
“There were several design and engineering challenges on the project, mainly related to site conditions,” shared Wu. “While on the north side of the foundation the builders installed an underpinning system to protect the adjacent structure, on the other side the team didn’t have access to the neighboring building. Instead of the typical underpinning, the engineers creatively specified a grade beam that eliminated the need for the underpinning as well as added a grade beam for additional structural support. The foundation also features piles due to soil conditions.”
The foundation system is fairly complex for a building of this size as the builders had to retain the soil to construct the cellar level. The foundation features 24 soldier piles with 9.625” diameter predrilled shafts that then have steel hollow piles driven into them, which are then infilled with grout. The piles vary in depth from 14 feet to 36 feet.
The entire project team had to show flexibility in their work, as in dense urban locations there are a lot of obstacles, such as access to neighboring buildings and other challenges that are encountered during construction. The collaborative relationship between the developer, architects and engineers helped accommodate changing and newly discovered conditions immediately, so that the project still proceeded on schedule.
“The foundation was quickly redesigned while the project was already under construction, without any significant impact on the completion schedule. This is a testimony to the entire architectural and engineering design team’s ability to collaborate and skillfully address unforeseen challenges, which allowed the project to proceed uninterrupted,” added Imani.
IMC Architecture
Three principals established IMC in 2015, following accomplished careers at leading regional and national firms: Eugene Mekhtiyev, AIA, LEED GA; Jonathan Imani, AIA, NCARB; and Dominick Casale, AIA, NCARB. Working mainly in the highly regulated urban environments of New York City and the greater New York area, the founders believe compliance and creativity aren’t mutually exclusive. In addition to architectural work, the firm offers interior design services.
Known for its quality architecture, contemporary aesthetic, technical acumen and zoning expertise, the firm works predominantly in the multi-family, commercial, workplace, education, retail, hospitality and worship markets. IMC has designed some of the most prominent recent projects in New York City and the greater New York area and is one of the pioneers of the modular design and construction technology in New York City and the surrounding region. In addition to design services, the firm also operates an affiliated zoning, expediting and permitting consultancy CORE Consultants.
The studio’s portfolio features nearly ten million square feet of architectural design and consulting projects, totaling in excess of $2 billion in construction value. IMC’s luxury, market rate and affordable condominium and rental multi-family design work includes the 41-unit 550 Prospect Place and 16-unit 701-703 Lafayette Avenue in Brooklyn; 155-unit 289-299 East 161st Street, 21-unit 35 Kingston Avenue and 34,000-square foot Croton Residence in the Bronx, NY; 70-unit The Grand and 73-unit NewRo in New Rochelle, NY; and multiple upgrades to the 37-story, 807-unit 63-67 Wall Street rental property in Manhattan.
The firm’s commercial and institutional design portfolio includes the 90,000-square foot 15 Parkville Avenue commercial and medical office building, 36,500-square foot Center 15 medical services building, 20,000-square foot Spring Creek Towers property management office, Ascend Public Charter Schools at 1833 Nostrand Avenue and 2840 Atlantic Avenue and 28,000-square foot Persian Congregation of Flatbush, all in Brooklyn, NY; and the Elm Charter School at 79-20 Queens Boulevard in Queens, NY.
For additional information, please visit www.imcarchitecture.com.


