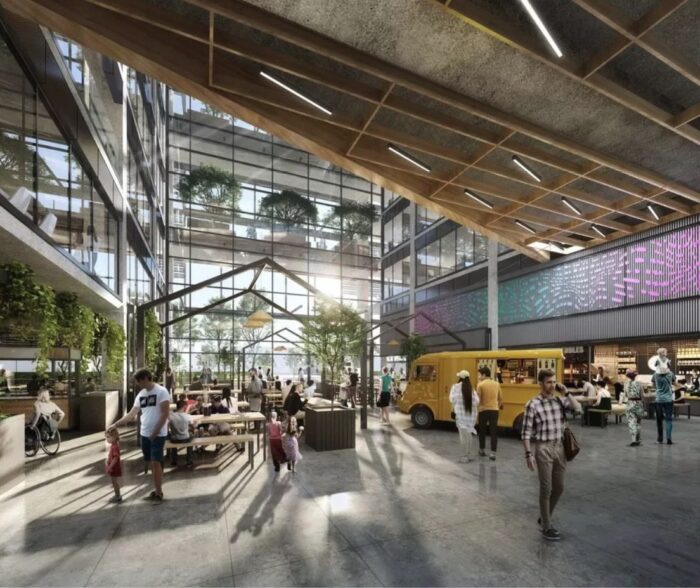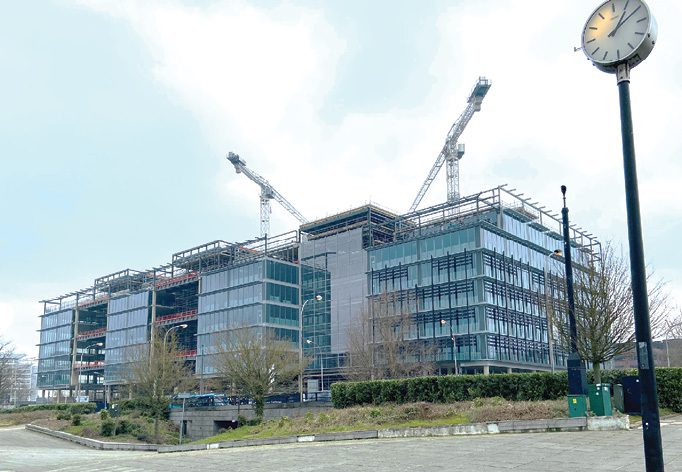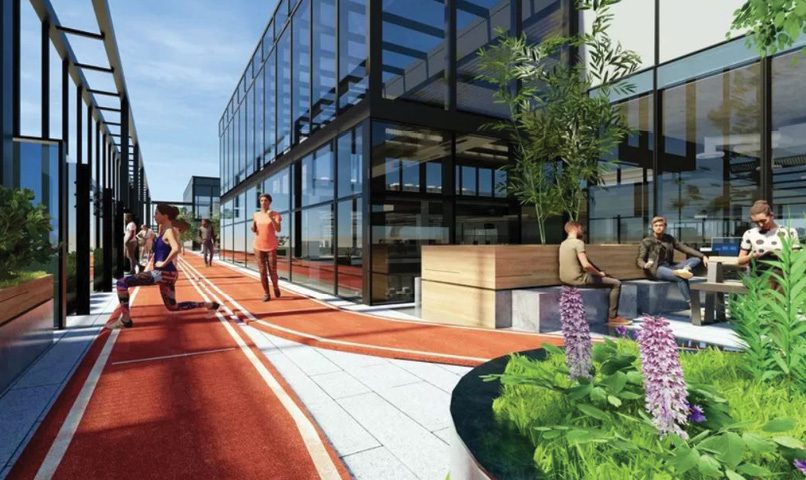National Banking Headquarters Redefines Sustainable Office Standards in the United Kingdom

In addition to representing a new era of business for Santander, Unity Place pioneered a new standard for sustainably designed office buildings in the United Kingdom.
WSP Uses Digital Innovations to Reduce Carbon Footprint of Santander U.K.’s New Milton Keynes Hub
Located 50 miles north of London is Milton Keynes, a modern suburb instituted in the 1970s as an outlet to mitigate London’s overpopulation. Urban planners knitted together existing villages (e.g., Bletchley, Fenny Stratford, Wolverton, and Stony Stratford) with urban infrastructure to create the new town. Milton Keynes quickly became a popular spot to settle for London commuters.
Through time, the community of Milton Keynes worked to establish its own identity separate from London, building culture around its theaters and sports teams, including a professional football club. In recent years, it also gained a reputation as a testing ground for ambitious business and tech startups. Then, during Queen Elizabeth II’s Platinum Jubilee Civic Honours Competition, Milton Keynes finally was granted official city status.
Now, international banking company Santander set its sights on the growing hamlet. In 2023, Santander U.K.’s new headquarters, known as Unity Place, will open in Milton Keynes, serving as a hub for the company’s London employees. Santander already has an existing location in Milton Keynes, but this new headquarters will consolidate several of the company’s additional U.K. locations, making it the home base for 5,000 employees and bringing an influx of economic activity to the area.
“To get 5,000 people commuting every day, whether they live in London or within [Milton Keynes] itself, this will have an outgoing effect for the economy there—house prices, shops, restaurants,” notes Billy Kelham, a senior structural engineer with WSP, the international consulting firm that provided engineering services for Santander’s new headquarters.
Physical Space in a Remote World
Selecting Milton Keynes as the nexus for Santander’s U.K. consolidation represents a shift in mindset on several fronts. By “breaking away from the usual tradition of having banking headquarters within [major cities],” as Kelham puts it, Santander can build a structure with a larger footprint and more amenities for workers and residents. Structurally, Unity Place is classified as a “groundscraper.” Although just eight stories in height, it will span 150 meters in width for its two basement levels before narrowing to 130 meters in width for the superstructure.
“Obviously, square footage in London is much more expensive than when you start moving away from the city,” adds Kelham. “Because of this, we were able to build a different sort of building, because we have more area to play with.”
Planning and designing for the new headquarters began in 2018, when the company was unaware of how work norms would shift along with the pandemic. However, by 2021, occupancy at the bank’s U.K. offices had dropped to 60 percent, and employees were expressing a desire for flexible working arrangements. Therefore, Santander chose to close four physical U.K. offices and slim down four others, moving those operations to the new state-of-the-art headquarters.

Incorporating temporary crane supports into the permanent slab prevented the need for 32 pallet foundations, saving 700 metric tons of concrete and GBP 50,000 (approximately USD 64,000).
Unity Place, upon completion, will include various types of workspaces to accommodate flexible working styles. Entire floors also may be rented out to third-party companies during periods where fewer Santander employees are working on site. In general, the building’s interior will have an open plan concept, featuring a large central atrium and an urban market with shops, restaurants, bars, and an auditorium where the company will host events. Many of these spaces will be open to residents of Milton Keynes, including Unity Place’s rooftop terrace, where there are plans for additional restaurants and a running track.
However, while the pandemic’s influence on remote work culture created opportunities for Santander and WSP to lean into creative and modern design, the project’s engineers also faced challenges as they worked remotely through the public health crisis. Construction on Unity Place began in February 2020, just a month before national restrictions were placed that required teams to work remotely. It was eight months before construction and design teams were able to meet in person.
During this time, WSP used software to implement a building information modeling (BIM) technique, centralizing information from each of the company’s 10 engineering service teams on the project. Each service uploaded 3D models to a common project directory, which was shared with LOM Architects, another partner on the Unity Place project. Even while working remotely, the team could track conflicts and communicate as construction took place. Moving forward, this methodology will likely be a staple of WSP’s workflow, according to Kelham, as it cuts down on overall design time and costs.
A Sustainability Breakthrough
In addition to representing a new era of business for Santander, Unity Place pioneered a new standard for sustainably designed office buildings in the United Kingdom.

Careful design helped the building’s development reach total carbon emissions of just 219 kilograms per square meter, well below the 2030 London Energy Transformation Initiative goal.
At the beginning of this project, Santander charged WSP and LOM with achieving a WELL “Gold” Certification—awarded to buildings that strike a positive effect on health and wellbeing—and a BREEAM “Excellent” rating, which is awarded to buildings with superior sustainability measures. These goals were also in line with guidelines laid out in the London Energy Transformation Initiative (LETI), a 2017 effort that outlines the benchmarks new builds should meet in the coming years to remain on pace for the U.K.’s target of becoming carbon “net zero” by 2050. Although Unity Place was only recommended to meet LETI’s 2020 guidelines, WSP challenged itself to innovate a design that would meet LETI’s 2030 targets.
Some of the elements needed to meet these goals were clear. For example, Santander asked WSP and LOM Architects to incorporate solar technology in their designs, including rooftop solar panels and an exterior brise soleil shading system to optimize sunlight conditions. However, to achieve the 2030 LETI target of using only 350 kilograms of carbon dioxide per square meter of the building’s gross internal area, WSP’s team had to think outside the box.
A significant factor in meeting this goal was the decision to move away from a traditional steel-frame office build, as steel production has a high carbon output. Unity Place’s design centered on concrete, with 50% of the cement used in the mix replaced by ground granulated blast furnace slag (GGBS), a recycled byproduct from the carbon-intensive steel industry.
Using a high proportion of GGBS hasn’t traditionally been considered a good option in large buildings that use post-tensioned slabs in favor of steel reinforcements. This is because GGBS requires longer curing times, whereas post-tensioned slabs need to be tensioned within five days. However, WSP used Bentley’s digital reinforcement analysis software to carefully program concrete pours, creating a shallower depth of slab compared to traditional reinforced concrete and accommodating the curing requirements of the GGBS. This method ultimately saved 23,000 tons of concrete, compared to traditional methods.
“The high amount of concrete replacement used in post-tensioned slabs is generally uncommon due to the limited data on the effect this has on curing time,” explains Kelham. “However, Unity Place can now act as a precedent in demonstrating how this can be achieved in similar projects.”
Another design challenge was to build the structure without any movement joints, which would’ve required double columns and affected the aesthetics. To account for thermal movements during the construction process, WSP had to determine how to implement temporary movement joints to allow for concrete movement, then construct adjacent elements and infill the temporary joints once the team had completed the concrete curing process.
By working to eliminate the amount of concrete wherever possible, WSP lowered carbon emissions during construction by 3,000 metric tons, and incorporating crane foundations into the slab saved another 50 kilograms of emissions. The ability to focus carefully on designing key elements as efficiently as possible helped the building’s development reach total carbon emissions of just 219 kilograms of carbon emitted per square meter for the structure, which is well below the 2030 goal of 228 kilograms of carbon emitted per square meter.
“This is a figure we’re really proud of and is a joint effort from everyone that’s been involved,” notes Kelham.
Beyond these technical innovations, the building’s placement will serve a sustainable purpose. Unity Place will be located directly in front of the Milton Keynes train station, in the car park of Santander’s existing building. Car and bicycle parking will now be tucked into the new headquarters’ basement levels. Meanwhile, the old site will be converted into housing. Moving forward, visitors and commuters exiting the train will now see a sustainable landmark building rather than cars and asphalt upon setting foot in the city.
Spotlight on Billy Kelham
WSP Senior Structural Engineer Sees Paradigm Shift in Sustainable Office Design
Billy Kelham’s future as an engineer was all but written from early in his life. He was born into a family of builders and engineers who discussed the structure and makeup of buildings they passed on the street, and Kelham felt the same pull. Unlike his brother and grandfathers, who were all builders, he was drawn to design, and decided when he was a teenager to pursue engineering.
“I’ve always been intrigued with how things go together, the physics and implications of various factors [in buildings],” he says.
Kelham entered the field at a time when the United Kingdom was moving full tilt toward ambitious sustainability targets. He finished university and began as a structural engineer at WSP’s London office in 2018, just a year after the London Energy Transformation Initiative defined decade-by-decade standards to meet carbon neutrality in the building industry by 2050. He was thrilled to join a team that was passionate about environmental impacts and wanted to lead the way in designing sustainable structures, understanding that built environments account for 40 percent of carbon emissions globally.
“We’re trying to come up with new guidelines for construction,” he notes. “We’re a joining member of the Steel Zero Initiative, so all steel by 2050 has to be net zero, and just generally looking at new ways to design buildings that are more sustainable for the planet moving forward.”
As an engineer still relatively early in his career, Kelham feels fortunate to have seen several projects to completion, while many of his peers have begun work on structures that stalled out in the design phase due to budgetary or political roadblocks. Most recently, his work on Santander U.K.’s new Milton Keynes headquarters marked a paradigm shift in sustainability for office facilities, meeting LETI’s 2030 carbon targets. He also has had integral roles on a range of international projects, including the design of the new terminal for Saudi Arabia’s Red Sea Airport, conceptual work on the TOHA2 skyscraper in Tel Aviv, Israel, and the design of a steel-framed gallery built over Louise Bourgeois’ sculptures in the south of France.
The most rewarding element of this work, he says, is having a hand in buildings that carry a legacy or social impact, such as his work on the Stage 3 design of the U.K. Holocaust Memorial—a series of sculptural gold fins that appear to grow from the ground—or his ongoing project in delivering the designs for a social housing project called Padnall Lakes.
Of course, he also appreciates the full-circle moment of pointing out the buildings he has designed himself on walks with his family.
“If my family visits London, I can say, ‘I’ve worked on that building, I’ve worked on that building.’ And they’ll be around for 100 years,” says Kelham.
Click this link to watch a video interview with Billy Kelham.
PROJECT SUMMARY:
Organization: WSP
Location: Milton Keynes, Buckinghamshire, United Kingdom
Project Objectives
• To create the structural design for an innovative headquarters that meets the client’s aesthetic vision.
• To develop a structural design that reduces the amount of concrete and greatly cuts carbon emissions.
Products Used: PLAXIS, RAM
Fast Facts
• The GBP 150 million (approximately USD 190 million) Unity Place project will create a new headquarters for Santander UK and serve as a central hub for the community.
• To greatly reduce carbon emissions during construction WSP opted to use a concrete superstructure rather than a steel frame.
• WSP used Bentley and Seequent applications to optimize the design while lowering the amount of concrete wherever possible.
ROI
• WSP used iterative design to lower the amount of concrete needed by 16,000 tons, save significant material costs and greatly reduce carbon emissions.
• Incorporating the temporary crane supports into the permanent slab prevented the development of 32 pile foundations, which saved 700 metric tons of concrete.
• The careful design helped the building’s development reach total carbon emissions of just 218 kilograms of carbon emitted per meter squared, well below the 2030 London Energy Transformation Initiative goal.


