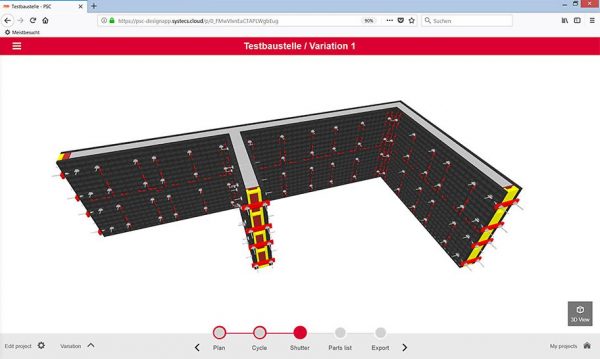Make your own 3D Formwork drawings

3D Formwork Planning just got simpler: The DUO Planner is here
We know how difficult and time consuming it can be to plan your formwork needs and putting material lists together in a very short amount of time. That is why we are very excited to introduce you to our NEW DUO Planner! Our smart, FREE, online tool that with just 5 simple steps it automatically calculates the formwork material required for simple layouts and provides you with 3D drawings!
Here is the Link to use the free tool: www.peri-usa.com/duo-planner
Our goal with this tool is to get you planning with DUO independently and autonomously for simple layouts from anywhere, anytime and in no time. Oh, and did we forget to mention that it is FREE?
DUO Planner, the fast and easy tool to plan simple wall layouts.
5 Reasons Why You Need DUO
- Lightweight | Crane time is expensive, DUO is a true handset system weighing only 4 lbs per sq. ft. and is specifically designed to be handled without a crane. If needed though entire sections can conveniently be lifted as gang forms using the crane eye connector.
- Strong | 1050 PSF for walls and 1650 PSF for columns up to 24″ x 24″
- Labor Savings | Very few parts and pieces that go together intuitively have resulted in many contractors reducing their labor costs by half or more.
- Silent | For the most part, DUO is assembled with no tools, resulting in significant noise reduction on the job site.
- 3 in 1 System | One of the truly unique features of DUO is the ability to use the same panels for walls, columns and slabs – with only a few extra parts required for the conversion, this not only saves on initial investment costs but also on storage space and trucking costs down the road


