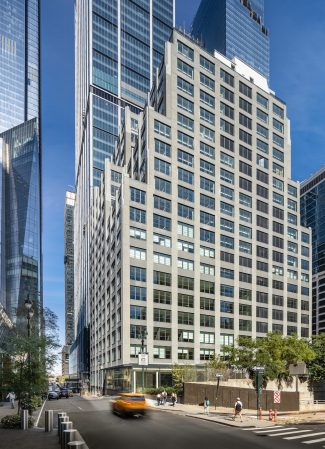410 10th Avenue

MdeAS (em-dee-a-s), a New York-based architecture firm known for modern design and focus on redefining Class A buildings, interiors, and public spaces, announced the completion of the full redevelopment of 410 10th Avenue, an approximately 640,000-square-foot, 20-story office tower in Manhattan’s Midtown West neighborhood.
MdeAS was retained by SL Green Realty Corp. to manage and carry out a full suite of work for the project, including a lobby relocation, addition of an adjacent garden, updated retail storefronts, new windows, and full façade restoration, as well as a refresh of the office floors. During construction, the building was purchased by 601W Companies, but the project continued to be led by SL Green until completion.
Built in 1927 as the Master Printer’s Building, 410 10th Avenue was the tallest reinforced concrete building in New York City at the time, constructed to support heavy printing presses. One of the building’s earliest tenants was the notable printer Abbott Press & Mortimer-Walling Inc.
For nearly a century, 410 10th Avenue has been a prominent part of 10th Avenue’s identity. MdeAS’ renovations have helped attract a modern tenancy while preserving the building’s architectural integrity within the bustling pedestrian and retail activity of Hudson Yards. MdeAS restored and refinished the brick exterior to create a more modern and distinctive appearance. Other exterior improvements include the installation of all new, larger windows with high-performance glass featuring historic industrial details.
“A product of the era of its construction and original use, the building has an abundance of character and robust structure that would be extremely difficult to replicate in a new development,” said Tricia Ebner, a senior associate at MdeAS who served as project architect for 410 10th Avenue. “To preserve and rejuvenate this architecturally important and historic building, MdeAS highlighted the existing concrete and masonry elements archetypical of its industrial past, to feature the building as an alternative to the adjacent glass and steel buildings of Hudson Yards.”
MdeAS refreshed the upper floors to offer open, flexible workspaces ideal for creative and collaborative tenants. A new efficient core layout and mechanical rooms opens the perimeter for tenant use. Dropping the existing windowsills from 42 inches to 29 inches and installing new energy efficient 10’ tall casement windows allowed for ample light infiltration throughout the floor plate – increasing the window area on each floor by 17 percent. Each floor has a 12’-10” ceiling height highlighted by the existing industrial round columns. New core bathrooms take cues from the materiality of the lobby balancing a wood-look and large-scale subway tile complemented by antique gray marble countertops.
The building’s modern design and best-in-class amenities resulted in a full lease-up before construction began. Spaces are currently being built out for notable tenants.
To establish a new identity for the building, a new lobby was built, and the entrance was relocated from 34th to 33rd Street. This relocation allowed for the increase of the retail floor plan, creating an opportunity for new two-story retail storefronts to meet current retail demand along 34th Street and 10th Avenue. This major pedestrian thoroughfare ties the Penn District to the city’s newest west side developments.
“MdeAS’ design for the repositioning of 410 Tenth Avenue was instrumental to the successful and significant lease-up of the building in advance of completing our redevelopment work,” said Steven Durels, Executive Vice President and Director of Leasing at SL Green Realty Corp. “The thoughtful combination of historical design references together with state-of-the-art technology created a highly desirable work environment.”
A distinctive entry pavilion with floor-to-ceiling glass windows brings in an abundance of natural light and offers a direct connection to the adjacent green viewing garden transformed from a former parking lot. The new entry lobby incorporates industrial and modern elements, such as exposed concrete, blackened stainless steel, and wood elements on the floors and ceiling to create a warm atmosphere. Steel tables were designed and installed in the lobby, providing a transitional space of solace and reprieve between the journey from the busy outside street and the workspaces upstairs, as well as a spot to enjoy coffee from the lobby’s café. MdeAS also worked on the conversion of the building’s original freight elevators to destination dispatch passenger cabs, creating a spacious and efficient elevator experience for tenants and visitors.
Several sustainable elements were incorporated into 410 10th Avenue, which is pursuing LEED Silver certification, including new efficient HVAC systems and insulated glass windows. The building also features several stand-out tenant amenities, including a 5,210-square-foot rooftop terrace with a kitchenette, pergola-covered seating areas, and plantings by MNLA. Additionally, 13,516 square feet of private terraces – nine across five floors – are available for tenant use. The building also has a new bike room and messenger center.
MdeAS has completed several other projects for SL Green, including 100 Park Avenue, 1185 Avenue of the Americas, and 1350 Avenue of the Americas.


