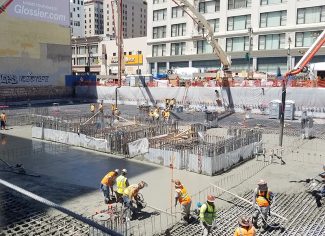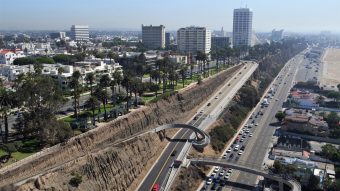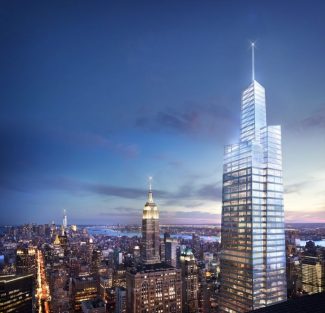May 01, 2018 Project of the Week

Project Name: Perla on Broadway
Company Name: SCG America
Project Location: Los Angeles, California United States
Project Information/Details: The Los Angeles Historic Core neighborhood was buzzing with activity last Saturday, as 690 truckloads of concrete was placed for the foundation of the Perla on Broadway residential project. Thornton Tomasetti is providing structural engineering and performance-based design services to developer SCG America for the 35-story, 740,000-square-foot tower and 10-story podium. Designed by architect CallisonRTKL, it is the first new residential high rise to be constructed in the historic neighborhood in more than a century. Before the pour, Thornton Tomasetti’s Senior Engineer Michail Mavrogiannis, left, and Associate Drew Kirkpatrick performed structural observations of the site and rebar installations. Five concrete pumps took their strategic spots along 4th Street and Broadway, and at 7 a.m. began pouring concrete for the 11-foot-deep tower mat slab and 5-foot-deep podium foundations. Over the next 13 and a half hours, a total of 6,555 cubic yards (nearly four miles if placed end to end) of concrete was poured. “After working hard with the contractor to resolve some final coordination items, we were very happy to see the mat foundation pour executed on schedule,” Ola Johansson, the principal in charge of the project, said “Coincidentally, a few of Thornton Tomasetti’s project team members live just blocks away, which makes this even more exciting.” Approximately 51 concrete mixers arrived at the site every hour during the 13-and-a-half-hour pour. When completed in 2020, Perla on Broadway will contain 450 condo units, ranging from 400 to 1,300 square feet, and 7,000 square feet of ground-level retail and commercial space. Topped by a pool deck, the podium will provide six levels of parking for up to 450 vehicles and 500 bikes. The podium and tower’s combined 48,000 square feet of outdoor space will feature lounge areas with fire pits, kitchens and grills. The tower and podium were designed to fit in with L.A.’s Historic Core, which is listed on the National Register of Historic Places. Rendering by Archean Light, courtesy of SCG America. Due to its historic location, the project entitlement came with strict architectural requirements for building materials and massing. Among these were limitations on floor area as well as the tower and podium’s heights and setbacks. An architectural challenge was finding harmony between the historically inspired façade design and podium base massing, and the traditional materials and massing of the surrounding buildings. Staff from general contractor Swinerton and subcontractor JT WImsatt worked to ensure that the concrete was evenly spread. Thornton Tomasetti’s structural performance-based design gave the architect flexibility to achieve the intended design vision, including tall, open residential units with floor-to-ceiling windows without view-obstructing beams. The rigorous PBD approach considered site-specific seismic conditions and realistic ground motions and required a detailed modeling of the structural frame. This resulted in a comprehensive understanding of the structure’s behavior, which ultimately led to a better structural design. Other benefits of PBD were reduced construction time and cost. “We are thrilled to be part of the SCG America, CallisonRTKL and Swinerton team building this landmark project, which is revitalizing downtown L.A.’s Historic Core,” Ola said. Originally published on ThorntonTomasetti.com
May 01, 2018 Project of the Week

Project Name: Idaho Avenue Pedestrian Overcrossing
Company Name: TRC Companies Inc.
Project Location: Santa Monica, California United States
Project Information/Details: TRC Companies Inc., a leader in engineering, environmental consulting and construction-management services, is pleased to announce the Idaho Avenue Pedestrian Overcrossing Bridge in Santa Monica has been named California’s Outstanding Bikeway and Trails Project for 2017. The award for the spiraling footbridge, which takes people from the cliffs of Palisades Park down to the Pacific Ocean, was given by the American Society of Civil Engineers. TRC served as construction manager on the project. “The Idaho Avenue Overcrossing is a striking new addition to Santa Monica’s beautiful waterfront, and TRC is thrilled to share in this prestigious award,” said Doug Massih, president of TRC’s infrastructure sector. The new overcrossing replaced the original 1957 structure, which was starting to deteriorate. The project included the construction of a 1.2 mile bike path and jogging trail. The work was part of a larger $20 million project in which TRC assisted the City of Santa Monica in rebuilding the California Incline Bridge, which connects Santa Monica to the Pacific Coast Highway. The original 750-foot bridge was constructed in the 1930s and needed to be brought up to current seismic standards. For motorists driving up the California Incline, the V-shaped pier of the overcrossing frames stunning views of the Santa Monica Pier, the beach and the Pacific Ocean. The Idaho Avenue Pedestrian Overcrossing has received numerous awards, including a 2018 Engineering Excellence Honor Award from the American Council on Engineering Companies of California and the 2017 International Bridge Conference Arthur G. Hayden Medal.
April 17, 2018 Project of the Week

Project Name: One Vanderbilt
Company Name: Schindler Elevator Corporation
Project Location: New York City, New York United States
Project Information/Details: Forty-two Schindler elevators and five Schindler escalators will ultimately move thousands of building workers and visitors every day at One Vanderbilt, the 58-story, 1.7 million square-foot commercial office tower being constructed in midtown Manhattan directly adjacent to Grand Central Terminal. Thirty of the elevators will be equipped with Schindler’s PORT Technology. Schindler Elevator Corporation was awarded a multi-million-dollar contract by Construction Manager AECOM Tishman Construction to provide and install the vertical transportation equipment. “Schindler has a long history in New York City and we are thrilled to be a part of this extraordinary project,” said Greg Ergenbright, CEO, US operations for Schindler. “Our high-rise elevators with PORT Technology create a unique blend of style, functionality and sustainability and are perfectly aligned with the building’s design.” One Vanderbilt, developed by SL Green Realty Corp. and designed by Kohn Pedersen Fox Associates, will anchor the modernization of the Midtown business district. Following the layered architectural language of neighboring New York City icons, One Vanderbilt joins the Chrysler Building and Empire State Building as one of three-point towers to define the city’s renowned skyline. Expected to achieve both LEED Gold and WELL certification, the 1,401-foot trophy office tower will feature column-free floor plates, floor-to-ceiling windows and best-in-class infrastructure. It will provide tenants with a 30,000-square-foot tenant-only amenity floor and outdoor terrace as well as a world-class 11,000 square-foot Daniel Boulud restaurant. Immediately adjacent to the city’s most important transit hub, One Vanderbilt will have direct connections to the Grand Central Terminal transit network and will invest $220 million in infrastructure upgrades to the system. The building is expected to open in 2020. About Schindler Elevator Corporation Schindler Elevator Corporation is the North American operation of the Switzerland-based Schindler Group, a leading global mobility provider of elevators, escalators and related services. Schindler supports sustainable urban development with safe, reliable and sustainable mobility solutions, moving more than one billion people every day all over the world. Behind the company’s success are over 60,000 employees operating in more than 100 countries. For additional information about Schindler Elevator Corporation, visit the company’s Web site at www.us.schindler.com.


