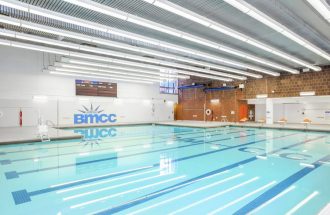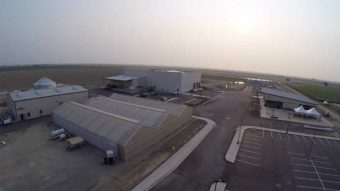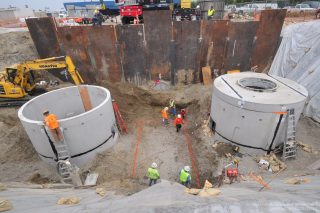October 16, 2018 Project of the Week

Project Name: Borough of Manhattan Community College Aquatics Center
Company Name: Stalco Construction
Project Location: New York City, New York United States
Project Information/Details: General contractor Stalco Construction has completed a $7.2 million renovation of the Borough of Manhattan Community College’s (BMCC’s) aquatics center, including the 220,000-gallon pool. The Dormitory Authority of the State of New York (DASNY) served as the project manager. BMCC is part of the City University of New York (CUNY) system. The aquatics center is located in the main campus complex on Harrison Street and the West Side Highway in lower Manhattan, with an entrance at 77 Harrison Street. The 4,575-square foot pool features six competition lanes, each of which is six feet wide and 25 yards long. “We performed extensive aesthetic and infrastructure renovations to the 10,500-square foot facility, including work on the steampipe network and the concrete structural system underneath the pool,” stated Kevin G. Harney, Stalco’s Principal and CFO. While the pool was taken out of service during construction, the team was working during the school year (as well as over holidays) in an occupied building on a busy college campus within a crowded city. Thus, security of access and construction safety were of the utmost importance. “First, we completely fenced off the entire construction area, making sure students and faculty could not enter the site. The next step was to remove two large 5’x12′ windowpanes from the pool area on the Harrison Street side. With this, we created independent access to the construction area,” said Stalco’s Christopher Caulfield, a superintendent on the project. The Stalco team was careful to ensure that this independent access did not interfere with foot traffic. In addition to Stalco, the project team included construction manager AECOM; the architect and engineer of record was MP Engineers & Architects; Genesys Engineering P.C. was the mechanical, electrical and plumbing (MEP) engineer; Eldor Contracting Corporation was the electrical contractor; Premier Mechanical Services, Inc. served as mechanical contractor; ARA Plumbing Corporation was the plumbing contractor; and the waterproofing and tile work subcontractor was Baybrent Tile Corporation. Security of access and construction safety were of the utmost importance during the renovation. Stalco completely fenced off the entire construction area, making sure students and faculty could not enter the site, and then removed two large 5’x12′ windowpanes from the pool area on the Harrison Street side to create independent access to the construction area. Photo by Ola Wilk/Wilk Marketing Communications In addition to renovating the 220,000-gallon pool, the project team also built a new staff office, mounted all-new diving platforms, renovated a storage room, installed two new ADA-compliant S.R. Smith’s handicapped lifts to accommodate swimmers in wheelchairs, installed new water filtration and treatment systems, replaced and repaired steampipes, repaired the concrete structural support system, and upgraded the HVAC system. Photo by Ola Wilk/Wilk Marketing Communications Stalco crews cleaned and, where necessary, repaired the existing lighting fixtures, which are long tubular lights designed for installation over difficult-to-access areas. The lighting sources are located on both ends of the long tubes, while a series of mirrors and diffusers in the middle portion of the tube serve to spread the light throughout. Maintenance workers simply access the lighting sources at each end from the walkways around the pool when bulbs need to be changed. Photo by Ola Wilk/Wilk Marketing Communications Scope of Work The Stalco team replaced or repaired the steampipes, including replacing two 14″ steam lines and one 12″ steam line of about 20 feet long. In addition, Stalco made extensive concrete repairs on the south and west sides of the pool, using Sika Duoflex SL (a two-component, self-leveling, polysulfide sealant), Sika Armatec 110 EpoCem (bonding agent), and SikaGrout 328 (a high-performance grout with extended working time) to repair cracks. The scope also included upgrading the HVAC systems. Stalco installed a new Hanovia Photon II ultraviolet dechlorination and water treatment system, and a state-of-the-art Neptune-Benson’s Defender automatic regenerative media filtration system (model SP-33-48-732) that ensures cleaner water for swimmers. The latter system means BMCC does not have to discharge as much pool water or use as many chemicals, which will save money and lessen the facility’s impact on the environment. The PH level is controlled through the LMI Milton Roy Series B electronic metering acid pumps. Similarly, the team installed new motorized vinyl sheathing that will cover the pool when it is not in operation. According to Erik Rappel, Stalco’s project manager, “The sheathing not only prevents water and heat loss, it reduces humidity and wear and tear on the HVAC systems. BMCC expects to save over 4,400 kW of electricity this way each year, which translates to a savings of nearly $41,000, not to mention less of an environmental burden.” Further, Stalco removed all of the existing tiles – those in the pool and those on the walkways around the pool – and installed new, 2″x2″ tile from Daltile. As BMCC’s official colors are blue and orange, the team used Daltile in D621 (Nautical Blue) and D622 (Clementine). “To install the tiles, we used a waterproof membrane first, then a setting bed, then a thin-set, then tiles, and then grout. We tiled a total of 10,500 square feet, including in the pool (vertical and horizontal surfaces) and on the “dry” surfaces around the pool,” added Rappel. The pool itself has a shallow part (75’x45′) and a deep end (30’x40′). In the pool, Stalco used the H.B. Fuller Company’s products, including Hydraflex for the waterproofing layer and Power Grout to grout the tiles. Products used for the tile on deck were from LATICRETE International, Inc. Specifically, the team used Hydro Ban for the waterproofing layer, as it is a thin, load-bearing waterproofing membrane that is a single-component self-curing liquid rubber polymer that forms a flexible, seamless waterproofing membrane. The workers also used Laticrete 3701 thick bed mortar. The scope of work also included building a new staff office, mounting all-new diving platforms, renovating a storage room, and installing two new ADA-compliant S.R. Smith’s handicapped lifts to accommodate swimmers in wheelchairs. The lifts are individually operated with a system of button controls. The team installed a competition-level timing system with touchpads, by Colorado Time. For the most part, the lighting above the pool remains the same. “We cleaned and, where necessary, repaired the existing fixtures, which are long tubular lights designed for installation over difficult-to-access areas,” said Adele Todisco, Stalco’s assistant project manager. The lighting sources are located on both ends of the long tubes, while a series of mirrors and diffusers in the middle portion of the tube serve to spread the light throughout. Maintenance workers simply access the lighting sources at each end from the walkways around the pool when bulbs need to be changed. However, the team did install a new array of emergency lights. Stalco installed a new Hanovia Photon II ultraviolet dechlorination and water treatment system, and a state-of-the-art Neptune-Benson’s Defender SP-33-48-732 automatic regenerative media filtration system that ensures cleaner water for swimmers. The PH level is controlled through the LMI Milton Roy Series B electronic metering acid pumps. Photo by Ola Wilk/Wilk Marketing Communications Stalco Construction, Inc. Headquartered in Islandia, New York, with a regional office in New York City, Stalco Construction, Inc. is a full-service general contracting and construction management firm active in the Greater New York area and on Long Island. Building Design & Construction magazine recently ranked Stalco as the 101st largest general contractor and the 59th largest construction manager in the United States. Established in 1992, the firm builds facilities for commercial and institutional clients in the educational, healthcare, retail, office, governmental, entertainment, transportation, industrial, research/laboratory, and worship markets. The value of the firm’s on-going ground-up, interior, and capital improvement projects totals approximately $100 million. Since the firm’s inception, its leadership and employees have been involved in supporting the local community through responsible corporate citizenship and charity work. The company’s principals, Kevin G. Harney and Alan Nahmias, co-founded Contractors For Kids (CFK), a not-for-profit organization supported by nearly 300 Long Island-based construction and real estate organizations. CFK provides assistance to children and their families impacted by health-related crisis. Stalco’s current and recent work includes the $24 million Emergency Department at the Lincoln Medical and Mental Health Center in the Bronx; the $32.4 million Elmhurst Public Library in Queens, NY; $15 million expansion of the LaGuardia Community College Library; $24 million renovation of the Vaughn College of Aeronautics and Technology in Queens, New York; the $8.4 million Asphalt Green Battery Park City recreational center and the $15 million restoration of the landmark Pier A in Manhattan; the $1.4 million Home Fair store at the Atlas Park Mall in Queens, New York; the Ultra Diamonds and Liebeskind Berlin stores in Riverhead, New York; two Lush Fresh Handmade Cosmetics stores in Manhattan; the on-call construction management contract for the 780,000-square foot One CA Plaza office complex in Islandia, New York; and the $18 million expansion and renovation project at the Roslyn Public Schools in Roslyn, New York.
October 09, 2018 Project of the Week

Project Name: Sakata Seed America Woodland Innovation Center
Company Name: Stantec
Project Location: Woodland, California United States
Project Information/Details: Sakata Seed America celebrated its new Woodland Innovation Center with a grand opening on Thursday, September 13. The innovation center, in the works since 2016, is a culmination of infrastructure and land enabling Sakata Seed America to consolidate and expand both research and development and production in a single campus that is flexible for future expansion. Stantec’s Sacramento office led the architectural design of the project and also provided interior design, landscape architecture, and LEED. DesCor Builders is the general contractor. The Sakata Seed America Woodland Innovation Center sits on 215 acres outside of Woodland, California. The new research center occupies 15 acres, with the remaining 200 acres dedicated to agriculture. This facility was master planned, designed, and constructed from the ground up. With Sakata’s vision of making the location a major hub in Northern California, the design required providing new infrastructure in a remote area, including domestic, industrial, and firefighting water supply; industrial waste water processing; domestic waste septic and leach fields power; and future solar and propane farm. The facility includes an 11,000-square-foot office building; a 25,000-sf warehouse housing the latest technology in seed processing equipment; the Washery, a building for washing, fluming, and drying all varieties of wet seed; a 6,000-sf farm shop used for production maintenance and equipment, drying of seed, and other farm-related activities; a 6,000-sf head house, a shop building with a focus on research and development, which allows for washing and drying of breeder seed; and greenhouses. The $18.5 million project was designed for LEED certification, incorporating various components such as electric vehicle charger stalls and stations, sustainable building materials, and an on-site stormwater basin. “I am excited to see the new Woodland Innovation Center come to life,” said Matthew Shigihara, Stantec principal based in Sacramento and the project architect. “The new center was like creating a ‘mini city.’ Seeing that city take shape and come to life is inspirational, especially when you think about the importance of agriculture in our community. Sakata is planning for the future, and this new facility will help make our community a better place.” About Stantec Communities are fundamental. Whether around the corner or across the globe, they provide a foundation, a sense of place and of belonging. That’s why at Stantec, we always design with community in mind. We care about the communities we serve—because they’re our communities too. We’re designers, engineers, scientists, and project managers, innovating together at the intersection of community, creativity, and client relationships. Balancing these priorities results in projects that advance the quality of life in communities across the globe. Stantec trades on the TSX and the NYSE under the symbol STN. Visit us at stantec.com or find us on social media.
October 02, 2018 Project of the Week

Project Name: Los Cerritos Channel Sub-Basin 4 Stormwater Capture Facility
Company Name: Jensen Precast
Project Location: Long Beach, California United States
Project Information/Details: Dry weather runoff and first flush stormwater flows pollute a Southern California watershed. Affected cities collaborate on a comprehensive stormwater management solution designed, engineered, and manufactured by Jensen Precast. We believe it's the largest hydrodynamic separator project ever deployed in the United States. Here's a link to a timelapse video of the project: https://youtu.be/xGZ-onl1XcM


