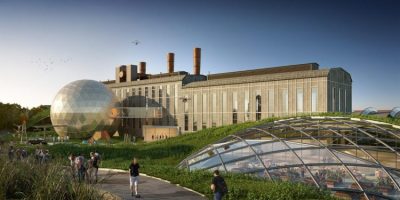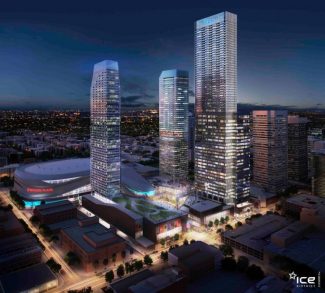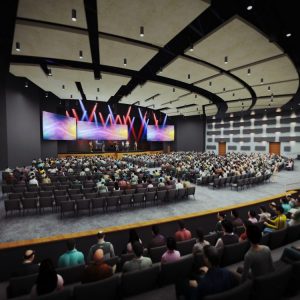November 27, 2018 Project of the Week

Project Name: Interactive Science Museum and Education Center
Company Name: Skolnick Architecture & Design Partnership
Project Location: Differdange, Luxembourg, Armed Forces Europe United States
Project Information/Details: The Luxembourg Science Center has retained Skolnick Architecture & Design Partnership to design a new Interactive Science Museum and Education Center in Differdange, Luxembourg. The new museum will be a chance to adaptively re-use the site and existing buildings that had been part of an historic steel mill and to create a bold, exciting tourist destination for the city. An undulating diagrid structure, covered in planted earth in some areas and glass in others, will connect and integrate the historic structures; the design respects their integrity while explaining the bright promise of cutting-edge engineering and design. A series of glass bridges and elevators between the buildings will allow visitors to move back and forth freely and to access an outdoor Science Park with large scale interactives. Several smaller buildings on the current site will be replaced with new structures to fit the expanded program. In addition to creating the master plan, architectural concepts, and exhibit planning, the Skolnick office will be designing a new entry, orientation, reception, theater, restaurant, and administrative offices, and weaving them together into a cohesive and integrated complex. The Center is scheduled to open in 2022 as the centerpiece of Luxembourg’s designation as that year’s European Capital of Culture. The mission of the new Science Center is to provide all visitors, especially young ones, with hands-on opportunities to discover science and technology, and to explore related careers. Building on the success and drawing power of its pilot location at a nearby site, the new museum will incorporate two historic buildings — the 1905 Gas Machine Building and the 1950’s Power Plant — which will be preserved and renovated to include an exhibit hall and a variety of vocational workshops and presentation spaces. Differdange is known as a center of Luxembourg’s steel production; it remains an important industrial center, with still-active factories owned by ArcelorMittal. the world’s largest steel producer. Skolnick Architecture & Design Partnership Skolnick is an award-winning, integrated design firm specializing in architecture, exhibit design, interpretation, master planning, and graphic design. Since 1980, the New York City-based studio has provided these services to museums, visitor centers, corporate offices, residences, and educational institutions. Their intensely collaborative process ensures a sensitive, holistic approach to all of their work. Starting with the beliefs and visions of each client, they unearth the “story worth telling” which becomes the guiding principle for every aspect of the project.
November 20, 2018 Project of the Week

Project Name: Stantec Tower
Company Name: ICE District Properties Joint Venture
Project Location: Toronto, Canada
Project Information/Details: ICE District Properties Joint Venture is pleased to announce one of its most monumental milestones to date as it officially topped-off Stantec Tower today, just over two years since its official ground breaking. Today’s event gives the 69-storey (66 usable) Stantec Tower the official title of the tallest tower outside of Toronto as the much-anticipated high-rise now stands at 251 metres tall. The commercial level of Stantec Tower was topped off one year ago and will house 29 floors of commercial workspace for Stantec, Dentons Canada LLP, DLA Piper, PwC Canada, and more. Stantec has completed consolidating 1,500 of its Edmonton-based employees into its new global headquarters, floors 3-20, in Stantec Tower. Stantec Tower’s fourth-floor balcony, overlooking the future ICE District Plaza, will be open to the public during various times of the year. Stantec Tower will also offer 483 premium condominium suites as well as 20,000 square feet of indoor and outdoor premium amenity space. Expected to be completed in fall 2019, SKY Residences at ICE District offers 14 unique floor plans, investment opportunities, and unsurpassed condo views from the tallest points in the City. SKY Residences at ICE District is now open to the public for viewing at the ICE District Presentation Centre. “Since inception, ICE District has been a vision that will put Edmonton on the world stage, and today’s topping off is symbolic of our city continuing to push the boundaries of progress,” said Glen Scott, president of Katz Group Real Estate. “To not only be the tallest tower outside of Toronto, but to also be a structure that emanates such grandeur and prestige, gives our city a source of pride, and puts us on the map in the architectural world.” Stantec provided full architecture and engineering services for Stantec Tower, which is targeting LEED® Gold certification (exterior) and LEED® Silver certification (interior), and FitWel certification. “Today’s milestone is nothing short of extraordinary for our team as the extensive work and meticulous planning that has gone into Stantec Tower has officially come to fruition,” said Gord Johnston, president and CEO, Stantec. “For our employees who worked on this project, as well as for our teams working in the tallest tower outside of Toronto, our iconic head office represents the energy and creativity of our Company. We are so proud to be part of what is truly the transformation of the City of Edmonton.”
November 13, 2018 Project of the Week

Project Name: River of Life Christian Church
Company Name: Stantec
Project Location: Santa Clara, California United States
Project Information/Details: On October 20, 2018, River of Life Christian Church (ROLCC) welcomed a new sanctuary and lobby addition to its current church facility located at 1177 Laurelwood Road in Santa Clara, Calif., with a grand opening event attended by local officials and dignitaries from around the world. The newly opened Shekinah Glory Temple includes a new lobby and a 2,000-seat sanctuary designed to accommodate the facility’s steady growth. Global design firm Stantec designed the 30,000-square-foot facility, which brings ROLCC’s total worship attendance to 3,500 at any given time. The facility expansion is critical as ROLCC Santa Clara has been growing at a steady rate of 5% per year. To comfortably accommodate the growing congregation, the project includes: A total facility expansion of nearly 25% The 30,000 square-foot addition supplements the existing 133,000 square-foot church Stepped mezzanine seating and flat floor seating with a total capacity of 2,000 seats State-of-the-art LED lighting and high-definition plasma screens to ensure the comfortable viewing of services A courtyard that serves as a focal gathering space and promotes further fellowship of the congregation before, during and after services An exterior “River Plaza” which enables both the existing and new lobbies to open to the central courtyard area. “It was a privilege to team with one of the leading ministries around the globe on this meaningful and impactful project,” said Patrick M. McKelvey, Stantec’s architect of record for the project. “We were thrilled to partner with ROLCC to expand its presence in Santa Clara and help accommodate its continued growth. We are committed to designing with community in mind, and the new sanctuary and lobby addition to the Santa Clara River of Life Christian Church is a project that truly belongs to the people it serves.” Stantec provided architecture, interior design and lighting design to the project. Key subconsultants include HMH for civil engineering and landscape architecture; Structural Engineers, Inc. for structural engineering; AlfaTech for mechanical, plumbing and electrical engineering; Hines, Inc. for water feature mechanical design; and Idibri for audio visual, theatrical lighting and acoustical consulting and design. Stantec’s Los Angeles office led the project design in collaboration with expertise from the firm’s Phoenix and Denver offices. About Stantec Communities are fundamental. Whether around the corner or across the globe, they provide a foundation, a sense of place and of belonging. That’s why at Stantec, we always design with community in mind. We care about the communities we serve—because they’re our communities too. This allows us to assess what’s needed and connect our expertise, to appreciate nuances and envision what’s never been considered, to bring together diverse perspectives so we can collaborate toward a shared success. We’re designers, engineers, scientists, and project managers, innovating together at the intersection of community, creativity, and client relationships. Balancing these priorities results in projects that advance the quality of life in communities across the globe.


