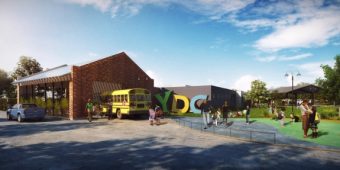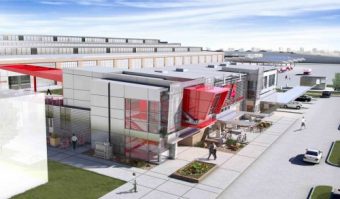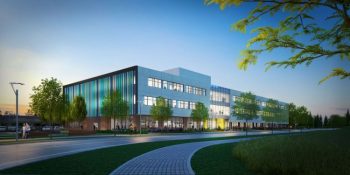December 17, 2019 Project of the Week

Project Name: Youth Development Center
Company Name: PlanNorth Architectural Co.
Project Location: Houston, Texas United States
Project Information/Details: When designing for a nonprofit space, keep your client’s dreams in mind and focus on creativity, advises the architect for a leading firm. “Make your client’s dream a reality with creative solutions – imagine the building has a heart and soul that aligns with the organization’s mission,” says Katie Burch, founding partner and principal architect of PlanNorth Architectural Co. PlanNorth designed Houston’s new Youth Development Center in the Greater Fifth Ward. The YDC, scheduled to open this spring, is an intensive after school education program for elementary students. Through technology-based and hands-on instruction, YDC attendees improve their literacy and math skills to become more successful students. The YDC’s vision for a state-of-the-art 22,000 square foot campus of classrooms, labs, offices, library and a full dining hall was the primary focus for Burch and Brenham-based PlanNorth. They thought of the site in creative terms – as if the center had its own personality and functions. For example, they dubbed the YDC administrative area the “protective arm” because it signals safety and security with open conference rooms and a welcoming atmosphere. They named the library and dining hall the “haven” because it personifies socialization and emotional development. To read the case study, see https://bit.ly/2SgFSdq ABOUT: PlanNorth Architectural Co., is located Brenham, Texas, and was founded in 2010. It has multiple projects throughout Texas including churches, nonprofits and unique branding strategies for businesses. It has developed sites for Coldwell Banker, Hyundai and more. It has been featured in local to national publications including Grit Daily and HR Dive, part of Industry Dive, one of the fastest-growing media companies in the U.S. reaching more than 3 million business leaders monthly.
December 11, 2018 Project of the Week

Project Name: Depot District Clean Fuels Technology Center
Company Name: Stantec
Project Location: Salt Lake City, Utah United States
Project Information/Details: The Utah Transit Authority (UTA) recently broke ground on its new bus operations, maintenance and administration facility, known as the Depot District Clean Fuels Technology Center (DDCFT), marked by a ceremony attended by local and state officials and dignitaries. The facility will have the capacity to store, operate, maintain and service UTA’s current fleet of compressed natural gas (CNG) and electric vehicles, with room for future expansion. Global architecture and design firm Stantec provided project management, planning, architecture, interior design, lighting design and sustainable design on the project. The DDCFT will be located on the historic site that was formerly the Denver & Rio Grande Railroad yard and will have the capacity for 135 buses in Phase I, with expansion to 256 buses in Phase II. Designed for easy vehicle entry and exit, the DDCFT will be an all drive-through maintenance facility, meaning that buses won’t be required to back up to enter and exit. The historic “Locomotive” Building, built in 1923, is the oldest and largest railroad building of its kind in Utah. Despite its age, this unique 72,000 square-foot historic building will be adapted and expanded into the 80,000 square-foot bus maintenance facility. A new 25,000 square-foot two-story facility will house all administration and operations functions. UTA will strive to maintain and preserve the structural integrity of the existing structure, repurposing existing materials and structures where possible. “We are thrilled to see the Depot District Clean Fuels Technology Center break ground,” said Merlin Maley, Stantec Principal and Western Region Transit Director, Buildings. “What’s special about the building design process is that it not only impacts how the physical space looks, but it can influence how the occupants feel in their daily professional lives. Designing UTA’s newest facility is meaningful work that will have a significant impact on its occupants as well as Utah residents who rely on the daily convenience of public transportation.” “The Depot District Clean Fuels Technology Center represents a giant leap of progress for Utah Transit Authority,” said UTA Interim Director, Steve Meyer. “This innovative, high-tech facility designed by Stantec will not only improve the management and maintenance of our current vehicles, but it will also lay the foundation to move UTA’s fleet entirely to clean fuels, which will have long-lasting impacts in our community.” The project is targeting LEED Gold certification and will be constructed to achieve a variety of sustainable goals to reduce environmental impact and optimize performance. Among the sustainable features: installation of a 1.1-megawatt photovoltaic system, heated floors throughout the facility, the reuse of existing materials from the original structure, and the implementation of modern translucent glazing systems to provide natural daylight and reduce glare. The project is expected to be completed in 2021.
December 04, 2018 Project of the Week

Project Name: evolv1
Company Name: The Cora Group
Project Location: Waterloo, Ontario, Canada, Armed Forces Americas United States
Project Information/Details: The Cora Group’s innovative evolv1 project celebrated its grand opening on Dec. 3, 2018, with a ribbon cutting ceremony and tours of the iconic Waterloo building. Designed and engineered by Stantec, evolv1 is Canada’s first commercially-driven, net-positive building – it produces more energy than it consumes. “We are thrilled to officially open the doors of evolv1,” says Adrian Conrad, chief operating officer with The Cora Group. “Years in the imaging, planning, and making, we have set a new benchmark for green building design and construction. Today, we celebrate and acknowledge the collaborative efforts of The Cora Group, our design partner Stantec, and our many stakeholders.” The 110,000 square foot evolv1 has already been the recipient of prestigious awards, certifications, and accolades. In April, the multi-tenant building was one of 16 elite projects across Canada to be selected by the Canada Green Building Council (CaGBC) to participate in a two-year pilot of its new Zero Carbon Building Standard. evolv1 was also the first building to earn the Zero Carbon Building – Design certification. In June, evolv1 captured the first-ever Zero Carbon award, also from the CaGBC. “From the start, our design team had a vision: Be disruptive. Be game changers,” says James Arvai, the Architect of Record for evolv1 and a principal with Stantec, who has been involved with evolv1 from its feasibility studies, through design, construction, and completion. “Today, evolv1 demonstrates that a high-performance building can be a market-driven, cost-effective building.” One of the biggest challenges to achieving net-positive is that evolv1 is a multi-tenant building. “It’s one thing to design a building to be net positive, but when you have multiple tenants, you have less control over occupant behavior,” says Olivia Keung, project architect with Stantec. “The behaviour of the occupants – for example plug loads or heating levels – is by far the biggest factor in energy consumption. So, we had to be very aggressive in our modeling targets to leave a buffer for these different tenant activities.” Looking to the future, evolv1 is already well-positioned to be a disruptive force to traditional energy generation. “Right now, communities mostly rely on centralized energy grids,” says Adrian. “evolv1 represents an opportunity to shift to de-centralized power by tapping into energy the building generates as a microgrid. This is truly pushing the defined boundaries of what makes a building ‘sustainable’.” The evolv1 vision is a collaboration between The Cora Group, Sustainable Waterloo Region, The David Johnston Research & Technology Park, and anchor tenant EY. The building was constructed by Melloul Blamey and is targeting LEED® Platinum certification. Stantec’s highly integrated design process incorporates active and passive systems to optimize value against construction cost. The high-performance building envelope incorporates triple glazing, a solar wall for preheated ventilation, a geo-exchange/VRF HVAC system, three-story green wall, and a combination of photovoltaics, or solar panels. evolv1 is also home to the Waterloo tech company, TextNow, and to evolvGREEN. About Cora Group The Cora Group Inc. is a premier developer and manager of Class A office space in the Waterloo Region. Our properties, predominantly situated within Waterloo’s emerging IdeaQuarter, are built for sustainability using state of the art LEED building principles. They are perfectly suited to entrepreneurs, growing technology and professional services companies and are tailored to the needs of today’s millennial workforce. About Stantec Communities are fundamental. Whether around the corner or across the globe, they provide a foundation, a sense of place and of belonging. That’s why at Stantec, we always design with community in mind. We care about the communities we serve—because they’re our communities too. This allows us to assess what’s needed and connect our expertise, to appreciate nuances and envision what’s never been considered, to bring together diverse perspectives so we can collaborate toward a shared success. We’re designers, engineers, scientists, and project managers, innovating together at the intersection of community, creativity, and client relationships. Balancing these priorities results in projects that advance the quality of life in communities across the globe. Stantec trades on the TSX and the NYSE under the symbol STN.


