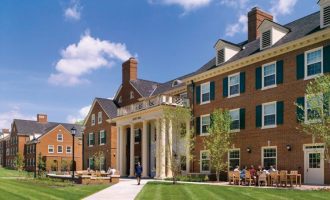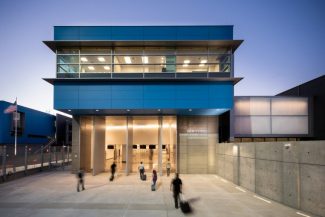September 04, 2018 Project of the Week

Project Name: Miami University Residence Halls
Company Name: Woolpert
Project Location: Oxford, Ohio United States
Project Information/Details: Woolpert is providing structural engineering services for the renovation of three Miami University residence halls as part of the public university’s long-term goal to provide the best undergraduate experience in the nation. Woolpert was contracted by GBBN Architects, who was hired by Messer Construction, to improve site work, architectural finishes and details, life safety features, better access and functionality and energy-efficient mechanical systems to Scott, Minnich and Stanton halls. These updates are part of the Miami University 2020 Plan, unveiled in 2012, which outlines enhancements throughout the university from academics to culture to infrastructure. Scott Hall and Minnich Hall, which are on university’s Central Quad, began the renovation process in 2016 and reopened to students this month. Schematic design for the renovations at Stanton Hall, on the South Quad, are in progress, and that residence hall is scheduled to be completed in 2020. These renovation projects are valued at a combined $50 million and will be completed using design-build project delivery. “The work GBBN and Messer are doing to these buildings with Woolpert is focused on preserving the Neo-Georgian architecture of the campus, but also is helping to keep the university competitive,” GBBN Senior Associate Andrew Plogsted said. “Students today have much higher expectations of their living spaces than in the past, and these renovations give them just that.” Woolpert Structural Engineering Manager Frank Monastra said ensuring Americans with Disabilities Act (ADA) compliance and updating architectural and mechanical systems at each building to meet a consistent design standard have been key aspects of these projects. “For Scott and Minnich, we cut holes in the floor to provide a new elevator shaft, added new areaways for louvers, support frames for mechanical units in attic and new ADA ramps, and converted a crawl space into a full-height basement space for storage and mechanical systems,” Monastra said. “These residence halls were built at varying times over the years, yet maintained similar structural frame systems. The university is investing in its vibrant learning environment by comprehensively integrating contemporary amenities, while maintaining the coherent, iconic look that defines the beautiful, historic campus.” Woolpert has worked with Miami University since 2001, supplying civil engineering and landscape architecture services for a variety of projects. The international architecture, engineering and geospatial firm also has performed similar renovations at campuses across the country. “Our experience has taught us how to adapt our structural design intent to actual conditions discovered in the field,” Monastra said. “With historic structures especially, you don’t really know what’s in there until you begin demolition. We frequently encounter obstacles in the field that were not noted on existing drawings and required us to revise our design with innovative solutions that are constructible and within budget. Being flexible and surrounded by a great design-build team allows us to get better with every project.” About Woolpert Woolpert is the fastest growing architecture, engineering and geospatial (AEG) firm in the country, delivering value to clients in all 50 states and around the world by strategically blending innovative design and engineering excellence with leading-edge technology and geospatial applications. With a dynamic research and development department, Woolpert works with inventive business partners such as Google and Esri; operates a fleet of planes, sensors and unmanned aircraft systems (UAS); and continually pushes industry boundaries by working with advanced water technologies, asset management, building information modeling (BIM) and sustainable design. The firm, which is among the ENR’s Top 100 Design Firms, supports a mission to help its clients progress and become more progressive. For over 100 years and with 26 offices across the U.S., Woolpert serves federal, state and local governments; private and public companies and universities; energy and transportation departments; and the U.S. Armed Forces. For more information, visit woolpert.com or call 937-531-1258.
August 28, 2018 Project of the Week

Project Name: LaSalle General Hospital
Company Name: Siemens
Project Location: LaSalle, Louisiana United States
Project Information/Details: Infrastructure improvements being made to LaSalle General Hospital in East Central Louisiana are part of a $2 million energy savings performance contract with Siemens. The energy efficiency measures will help the almost 48-year-old comprehensive rural healthcare facility continue offering its patients safe, high quality healthcare and its caregivers and staff, a more comfortable and efficient place to work. “Siemens’ building technology solutions offer us a specialized solution that will ensure our patients are comfortable and that our facility maintains the highest levels of compliance and operational efficiency,” said Lana Francis, Chief Executive Officer of LaSalle General Hospital. “Our commitment to the residents of LaSalle and surrounding parishes is stronger than ever, and we continue to strive to meet the primary healthcare needs of our entire service area.” Known as one of the most efficient and quality conscious hospitals in the Gulf South, the acute care hospital has 46 beds, an active emergency department, provider-based rural health clinic, dynamic wellness center, geri-psych inpatient unit, medication stabilization program, home health, ambulance service and state-of-the-art diagnostic technology. The hospital board also oversees the operation of a long-term care center that provides needed services to the community. “We’re pleased to work with LaSalle General Hospital to improve its facility and help create a more perfect place to give and receive care,” stated David Seraikas, Zone Vice President for Siemens Building Technologies Division. Part of Siemens’ Total Energy Management approach, the facility improvement measures include replacing water management fixtures, a water heating system, and steam boilers as well as air handling units and related controllers. In addition, lighting will be upgraded to include occupancy sensors, and a night setback energy management system will be installed. All of these will help reduce overall energy and water usage, as well as associated natural resource and operational costs by an estimated $200,000 annually over the course of 15 years. And energy savings from this project equals reducing carbon emissions by almost 950 metric tons annually – more than three-quarters of which equates to electrical energy reduction. As a result of the energy savings performance contract with Siemens, LaSalle General Hospital received a $633,176 grant through the Louisiana Public Service Commission Statewide Energy Efficiency Program. LaSalle General Hospital is part LPSC District #4 that is served by Commissioner Mike Francis. About Siemens The Siemens Building Technologies Division (Buffalo Grove, Ill.) is the North American market leader for safe and secure, energy-efficient and environment-friendly buildings and infrastructures. As a technology partner, service provider, system integrator and product vendor, Building Technologies has offerings for fire protection, life safety and security as well as building automation, heating, ventilation and air conditioning (HVAC), and energy management. Siemens’ Total Energy Management approach helps customers consume sparingly, spend wisely, generate responsibly, and analyze continuously.
August 21, 2018 Project of the Week

Project Name: San Ysidro Land Port of Entry
Company Name: Stantec
Project Location: San Ysidro, California United States
Project Information/Details: Southern California’s San Ysidro Land Port of Entry (LPOE)—the busiest international border crossing in the western hemisphere, with 70,000 northbound vehicle passengers and 20,000 northbound pedestrians crossing daily—officially opened on August 15, marked by a ribbon-cutting ceremony hosted by the U.S. General Services Administration (GSA). The Main Pedestrian Processing Building is part of the $741 million, three-phase expansion project to accommodate growing cross-border traffic and reduce congestion. The San Ysidro LPOE expansion project is directed by GSA with U.S. Customs and Border Protection (CBP) as the primary tenant. During the Phase 2 expansion project, the design-build team of Hensel Phelps and Stantec delivered a complete reconstruction of the port’s pedestrian and bus-inspection facilities, which included inspection booths for 18 northbound pedestrian processing lanes and four northbound bus-processing lanes. Designed to LEED Platinum and stringent energy reduction targets, this transformational project enhances the ability of CBP and other federal agencies to conduct their respective missions. Key project components include: Northbound Pedestrian Processing Facility: This building provides state-of-the-art customs facilities and queuing functions for U.S.-bound travelers. Historic Customs House: A major historic building renovation of this circa 1932 National Register of Historic Places building includes a new second story addition on the north wing to facilitate processing for Mexico-bound travelers. “San Ysidro is the largest and most complex port of entry in the world,” said William Ward, CBP’s program manager. “Six out of every 10 people that enter the United States whether it be by land, air or sea enter through the San Ysidro port of entry, and we couldn’t be more excited for the completion of Phase 2 and its expansion. The opening of the pedestrian-processing facility is a reflection of the hard work, collaboration and efficiency of the Hensel Phelps and Stantec design-build team.” The latest project components support the port’s pedestrian-processing capacity, aided by the completion of the Virginia Avenue Transit Center (VATC) that was completed by the Hensel Phelps/Stantec team in July 2016. Associated with GSA’s West Pedestrian project (PedWest), the VATC provides multi-modal transportation options for the daily influx of 20,000 pedestrian travelers. This new transit center was designed, permitted and constructed in just nine months. “We’re thrilled to play a part in helping improve the cross-border traveler experience,” said Bill Ferris, Stantec’s project director. “The opening of the Main Pedestrian Processing Building for operations represents a major step toward that goal and one that Stantec and our partners are humbled to be involved in.” “This is an exciting and important milestone made possible by the hard work, dedication, and coordination of many. It has been a great experience to develop and deliver project solutions together with GSA, CBP, Stantec, and all of our trade partners that will greatly improve San Ysidro’s border efficiency as well as its security and public safety,” said Chris Chacon, Hensel Phelps’ director of operations. “The San Ysidro LPOE Phase 2 project is a state-of-the-art and sustainable gateway that will join together and serve the bi-national community for years to come, and we are proud to be a part of it.” “We are excited for this milestone in the San Ysidro LPOE expansion project,” said Arun Kaiwar, Stantec’s design leader. “This is a special project with a tangible goal of uniting both sides of the border as one community. We’re passionate about working on projects which advance the quality of life in communities across the globe, and this project is the perfect embodiment of that principle.” Stantec provided architecture, programming, interior design, civil engineering, electrical engineering, energy and daylight modeling, geomatics, information and communications technology, acoustics, lighting design, landscape architecture, physical and electronic security, and transportation services. Stantec’s Sacramento office led the project design in collaboration with global expertise from other Stantec offices including Phoenix and Tucson, Ariz.; San Diego, Van Nuys, San Francisco, Walnut Creek, and Irvine, Calif.; Lynnwood, Wash.; Charlotte, N.C.; and Longueil, Quebec. About Hensel Phelps Celebrating more than 80 years in construction, Hensel Phelps is recognized as one of the premier general contracting firms in the United States since 1937, specializing in planning, building, and managing facilities in every building sector, including healthcare, aviation, higher education, federal, and justice. Hensel Phelps has been an engaged community partner in the Los Angeles, Orange County and San Diego markets for over 30 years. About Stantec Communities are fundamental. Whether around the corner or across the globe, they provide a foundation, a sense of place and of belonging. That’s why at Stantec, we always design with community in mind. We care about the communities we serve—because they’re our communities too. This allows us to assess what’s needed and connect our expertise, to appreciate nuances and envision what’s never been considered, to bring together diverse perspectives so we can collaborate toward a shared success. We’re designers, engineers, scientists, and project managers, innovating together at the intersection of community, creativity, and client relationships. Balancing these priorities results in projects that advance the quality of life in communities across the globe.


