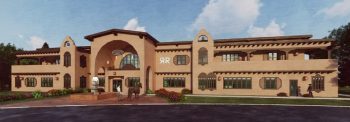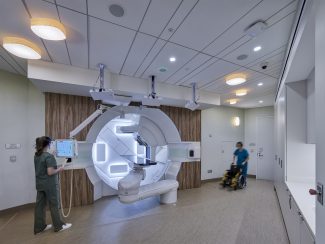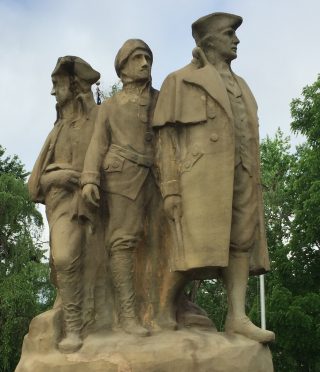March 10, 2020 Project of the Week

Project Name: Restoration Ranch Foster Home
Company Name: Woolpert
Project Location: Cincinnati, Ohio United States
Project Information/Details: Solid Rock Church has contracted with Woolpert to provide concept architecture, civil engineering, floodplain analysis and survey services for a new group foster home on its North Campus between Lebanon and Monroe, north of Cincinnati. The 30,000-square-foot, ranch-style facility will provide full-time housing for 36 boys ages 11-18 in Ohio’s foster care system. Restoration Ranch will be adjacent to a horse ranch owned by Solid Rock Church Pastor Lawrence Bishop. The horse ranch is located off Union Road near the church, which is visible from Interstate 75. Woolpert Architect and Program Director James Dobrozsi said the facility will feature Southwestern-style architecture like the church but will have its own distinct style. “Woolpert is grateful for the opportunity to be a part of a project that has such important social impact,” Dobrozsi said. “The church has a long history of providing support to the youths of our community, and we are happy that they chose Woolpert to contribute to their goals.” Dobrozsi said Woolpert performed a floodplain analysis and provided services to comply with Federal Emergency Management Agency (FEMA) regulations for construction of the nearby Miami Valley Gaming and Racing facility and is providing civil and transportation engineering services for that facility’s expansion. In addition to separate bedrooms and shower rooms to accommodate different age groups, Restoration Ranch will feature two recreation rooms, a dining hall, a commercial-grade kitchen, space for equine therapy, and office space for administrators, therapists and medical professionals. Bishop said the church recently was licensed by the state to provide foster care and adoption services, and the new facility will complement an orphanage the church runs in Brazil. Bishop said they hope to open the facility by this fall, but they will take in up to 12 boys before that by converting an existing building on the church campus. The boys will work with and care for the horses, and the older boys will be taught how to live independently as they transition into adulthood, he said. “There are more than 16,000 children in Ohio who need homes, and churches and ministries need to be the answer. The Bible tells us to take care of the orphans and the widows,” Bishop said. “I want this facility to be so nice they won’t want to leave, but the end game is to get them adopted into families.”
March 03, 2020 Project of the Week

Project Name: Johns Hopkins Proton Therapy Center
Company Name: Stantec
Project Location: Washington, District of Columbia United States
Project Information/Details: The Johns Hopkins Proton Therapy Center is complete and delivering care to cancer patients in Washington, DC and the broader Mid-Atlantic region. Stantec, a leading global design firm recognized for its Particle Therapy Center of Excellence, led the architectural and interior designs of the state-of-the-art, 80,000 square foot facility with three gantries for patient treatment and one fixed beam room dedicated to research. The center provides proton therapy treatment to adult and pediatric cancer patients. This care is delivered by experts from the Johns Hopkins Kimmel Cancer Center and in collaboration with Children’s National. Located on the Sibley Memorial Hospital campus, directly west of the new Sibley Tower, the facility is connected to the oncology wing and is part of a large renovation and expansion program to create a state-of-the-art comprehensive cancer treatment center. It is LEED®-certified, which is a unique designation for proton therapy centers. Blending seamlessly into the campus master plan, the facility takes its cues from the predominant campus architectural features, incorporating the use of brick, cast stone trim, and glass with a wall of windows that flood the second-floor patient area with natural light. Interiors feature warm, soft colors and natural materials to create an environment that feels safe and friendly, mimicking a living room rather than a waiting room. “Proton therapy has seen tremendous growth across the United States, with healthcare providers in our communities increasingly looking to connect patients with advanced cancer care,” said Paula Williams, a principal at Stantec. “We are honored to help craft this significant project in the Washington, DC area and are confident that its warm, healing environment will help to ease some of the stressors on patients and their families.” Proton therapy differs from traditional radiation treatment in that it uses a beam of protons to precisely target damaged tissue, depositing much less radiation in the surrounding healthy tissue. The first hospital-based facility in the United States began offering treatment in 1990, and in the past five years, the number of facilities in the United States has increased from 15 to nearly 30. Globally, the proton therapy systems market is expected to reach $2.8 billion by 2025, according to Grand View Research, Inc. Stantec is a leading expert in the design of particle therapy centers. A dedicated team of experts has worked on world class facilities, including more than 30 centers around the globe currently built, in construction, or under design. Recent projects designed by Stantec include the New York Proton Center in New York, NY; Emory Proton Therapy Center in Atlanta, GA; the Inova Schar Institute Proton Center in Fairfax, VA; the South Florida Proton Therapy Institute in Delray Beach, Florida; and the Hefei Heavy Ion Medical Center in Hefei City, China. Based in Washington, DC, the firm’s Particle Therapy Center of Excellence professionals develop unique solutions for each client’s individual needs, budget, and site constraints. To learn more about Stantec’s cancer care work, visit: https://www.stantec.com/cancer-care
February 18, 2020 Project of the Week

Project Name: Muskingum Park
Company Name: Woolpert
Project Location: Marietta, Ohio United States
Project Information/Details: The city of Marietta, Ohio, has contracted with Woolpert to provide landscape architecture, engineering, planning and design services for the restoration and renovation of Muskingum Park, which houses the Start Westward Monument, and the adjacent Museum District. The multiphase project supports the city’s vision to enhance the park’s amenities, aesthetics and accessibility, while preserving its place in history. Marietta is the oldest city in Ohio, established in 1788. The Start Westward Monument honors the pioneers who settled in Marietta and began the nation’s expansion into the Northwest Territory. The monument was designed by Gutzon Borglum, who sculpted the presidential busts on Mount Rushmore, and dedicated by President Franklin D. Roosevelt in 1938. “Borglum used granite for Mount Rushmore and used sandstone for Start Westward, and it’s not weathering well,” Woolpert Senior Landscape Architect Bruce Rankin said. “The monument has immense historical significance, and the site is being considered as a national monument. Our design will be compatible with National Park Service guidelines, enhance the overall character of the park and retain the amenities beloved by the region.” The Start Westward Monument is the centerpiece of the Muskingum Park. The city owns the park, and the U.S. Department of the Interior owns the land beneath the monument and the four sandstone pylons at each end of the park. Woolpert will provide the overall master plan for improvements to the park and immediate area, including the monument, the adjacent streetscape, parking and lighting. The renovation will improve access to the park, the Museum District and the regional trail system. The first phase of the project is underway, and a temporary cover will soon be placed over the monument to protect it from the elements. The first phase will focus on improving accessibility and safety, designing roadway and sidewalk improvements in accordance with Ohio Department of Transportation (ODOT) standards, expanding parking, replacing curbs and ramps, installing and upgrading period lighting, designing a restroom facility, designing specifications for wayfinding signage, and ensuring the site is compliant with Americans with Disabilities Act (ADA) Standards for Accessible Design. Woolpert Transportation Engineer Paul Denny, who is managing the project with Rankin, said improving access for people and vehicles is key to the community’s enjoyment of the park. “The park hosts classic car shows, and it’s difficult for the low riders to get into the park due to the steepness of the existing drive and embankment,” Denny said. “We’re looking at everything about the park, seeing what needs to be done and soliciting input from the community. It’s a beautiful park already, and we want to make sure to preserve the rich history of the region and make the park a convenient and engaging destination for generations to come.” Additional phases of the project include renovating the park’s gazebo and widening and resurfacing trails, as well as possibly constructing a building around the monument. Marietta City Engineer Joseph Tucker said the city appreciates Woolpert’s experience and expertise across multiple aspects of engineering, architecture and park development. “Having a firm that understands the full scope of a project and can bring multiple, cohesive solutions to the table is invaluable,” Tucker said. “This project is significant for the region, and we are pleased it is in very capable hands.” At least two public meetings will be held this year to solicit community feedback; one likely at the end of March, and the other in late August. Plans are scheduled to be submitted in March 2021, with construction to begin in mid-2021.


