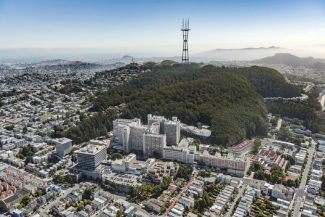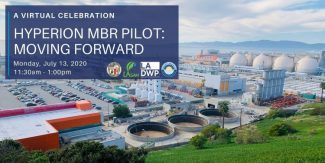August 04, 2020 Project of the Week

Project Name: UCSF Helen Diller Medical Center
Company Name: HDR
Project Location: San Francisco, California United States
Project Information/Details: HDR and Herzog & de Meuron have been selected by the University of California San Francisco (UCSF) to design the new hospital of the historic and internationally renowned UCSF Helen Diller Medical Center at Parnassus Heights, a home to both inpatient and outpatient services. The hospital is part of UCSF’s academic medical center, which also includes a top-ranked research enterprise and graduate schools in the health sciences. The design team of HDR and Herzog & de Meuron is uniquely positioned to realize UCSF’s vision for the hospital for the future as “The Healing Habitat,” a holistic healthcare environment that fosters wellness and recovery by combining efficient facilities with human experiences, connected to nature and the community. Located prominently between Mount Sutro and Golden Gate Park, the new hospital at UCSF Helen Diller Medical Center will play an important role in the city and surrounding community. HDR, as architect of record, and Herzog & de Meuron, as lead designer, will work with UCSF to create a gateway between nature and the urban context around it – a facility that encourages people to rethink the role of the hospital within their daily lives and the community. “Expected to open in 2030, this project signifies another landmark facility in our academic medical center portfolio,” said Hank Adams, global director of health for HDR. “We design human-centered environments grounded in data and research and informed by global best practices. And our translational health facilities are known for enabling improved care, advanced education and accelerated discoveries. We are excited to apply our deep insight into the future of health delivery to this facility, knowing that it will endure for generations to come.” HDR’s global architecture practice includes a deep bench of healthcare design projects delivered via a collaborative design process that elevates compassionate care. We understand the challenges of designing large-scale urban hospital projects that respect the cultural significance of their sites. We also recognize the importance of designing a hospital whose mission is expressed in its architecture. We design with empathy to both perspectives and have a deep portfolio of projects that are celebrated by neighborhood communities. In San Francisco, HDR has been a member of the community for decades and has designed a number of public and private healthcare facilities in the area including the UCSF Benioff Children’s Hospital in Oakland, California. Herzog & de Meuron, an internationally recognized practice, will bring its wide range of experience on hospitals and projects within similarly complex urban environments, to create a new medical center that will combine healing, research, nature and culture. The office is familiar with the city of San Francisco and the Bay Area region: the de Young Museum, designed by Herzog & de Meuron, is visible from the hospital site.
July 28, 2020 Project of the Week

Project Name: 17 West
Company Name: Stantec
Project Location: Miami Beach, Florida United States
Project Information/Details: Global integrated design firm Stantec celebrates the completion of the five-story 17 West, a mixed-use development that includes Miami Beach’s first Trader Joe’s grocery store. Located on 17th Street between Alton Road and West Avenue in Miami Beach, the 185,388 square foot development features 23 units, a lush rooftop pool deck with gym, ground-level commercial space, and a public garage with 193 parking spaces. Stantec was the architect of record for the development and the interior designer for the common areas. “17 West successfully connects the commercial street of Alton Road and the residential street of West Avenue on this prominent block in Miami Beach,” said Jennifer Llop-Noy, senior associate and project manager with Stantec’s Miami office. “It was designed as a unique retreat and shopping destination for visitors and locals alike, capturing the essence of the West Avenue neighborhood.” The building’s façade includes multi-colored vertical elements that surround the second and third floor parking levels to separate the retail below and units above. The interlocking glass volumes on the fourth and fifth floor, where the residential units are located, create a geometrical play on the façade and provide each unit with a private, spacious terrace. The units range from one-bedroom to three-bedrooms with an average size of 1,546 square feet. They feature spacious kitchens that open up to a great room with sleek terrazzo floors balanced with natural woods and green spaces. 17 West is a joint venture development between Rock Soffer of Turnberry Associates and Elion Partners, along with members of the Sredni family. Stantec is a recognized global leader in architecture, design and engineering, ranked among the top 10 architecture firms by Architectural Record and top 10 global design firms by Engineering News-Record. The firm has designed numerous prominent projects throughout Florida, including Solitair Brickell; Luma at Miami Worldcenter; YOTELPAD in Downtown Miami; Yard 8 in Midtown Miami; MiMo Bay Apartments; Avalon Doral; LA CLARA in West Palm Beach; Wynwood Square; and Park-Line in Miami and West Palm Beach.
Project of the Week

Project Name: Hyperion Membrane Bioreactor Pilot Facility
Company Name: LA Sanitation and Environment
Project Location: Los Angeles, California United States
Project Information/Details: The City of Los Angeles today began the installation work at the Hyperion Membrane Bioreactor (MBR) Pilot Facility. A virtual celebration was held to mark the progress on this initiative that is part of the City’s commitment to meet Mayor Eric Garcetti’s goal of recycling 100% of treated water at the Hyperion Water Reclamation Plant by 2035. “Los Angeles stands on the leading edge of smart planning for a sustainable future — and reaching the goal of 100% recycled wastewater is a critical step toward ensuring equal access to clean water for all Angelenos,” said Mayor Eric Garcetti. “The COVID-19 crisis has only reinforced the urgency of investing in our resilience and self-sufficiency, and Hyperion pilot will equip us with the tools to meet this moment and produce high-quality recycled water in our own backyard.” Next steps on the project include installation of a facility that will test membrane bioreactors from three different manufacturers for a period of one year. The procurement process was completed on June 19, 2020 through the issuance of contracts to Dupont, Koch and Suez for the MBR membrane systems and to Evoqua for the shared system. Investment in the facility is $19.5 million, and completion is scheduled for September 2021. “LASAN has long been a national leader in bringing sustainable practices and innovative technologies to wastewater treatment,” said Los Angeles Board of Public Works President Greg Good. “The Hyperion MBR Pilot project is yet another example of that leadership and a critical first step in making Hyperion a 100% water recycling facility. We’re excited to take this giant leap toward helping ensure access to clean, locally sourced water for all Angelenos.” “The MBR Pilot Project groundbreaking marks the ever-inspirational first step of the 15-year journey to completely transform Hyperion into a Zero Wasted Water Production Facility by 2035,” said Enrique C. Zaldivar, General Manager and Director of LASAN. The Hyperion MBR Pilot Facility at the Hyperion Water Reclamation Plant is an important step toward the City’s goal of sourcing its water from local supplies that are sustainable and resilient. The Pilot is a joint effort between LASAN, the Los Angeles Department of Water and Power, and the West Basin Municipal Water District. It will test new methods that will result in 100% recycling of Hyperion’s water and exceed the initial goal of treating and doubling the recycled water sent from Hyperion Water Reclamation Plant to the West Basin Municipal Water District Edward C. Little Plant in El Segundo. “The Hyperion water reuse project will ensure a strong water future for Los Angeles as our City’s next major water supply source. Working together with our partners at LASAN and West Basin, construction of this pilot project is an important step forward in expanding our City’s local water supplies to 70% by 2035,” said Cynthia McClain-Hill, Vice-President of the Los Angeles Board of Water and Power Commissioners. “Through Los Angeles’ Green New Deal, Mayor Garcetti has set ambitious goals to drought-proof our City and we are committed to working with our partners to achieve them.” “For the past 25 years, West Basin and the city of Los Angeles have worked together as partners to significantly expand the availability of reliable, high-quality recycled water supplies in our region,” said Gloria Gray, President of the West Basin Municipal Water District. “We are excited about the tremendous potential this collaborative project holds to further improve recycled water quality and production capabilities, which will benefit the many diverse communities that we serve for the next 25 years and beyond.” Hyperion Water Reclamation Plant is the largest of the City’s four water reclamation plants operated by LASAN. It receives and treats an average flow of 260 million gallons per day of wastewater through the secondary treatment process. Visit www.lacitysan.org for more information. About LA Sanitation and Environment As the lead agency for the City’s environmental programs and initiatives, Sanitation protects public health and the environment through the administration and management of three program areas: Clean Water (Wastewater), Solid Resources (Solid Waste Management) and Watershed Protection (Stormwater). These infrastructure programs collect, treat, dispose and recycle the solid and liquid waste generated by the nation’s second largest city of more than four million residents. Through these essential Public Works programs, Sanitation delivers a triple bottom line of economic, environmental and social benefits that sustain quality of life in Los Angeles. About L.A. City Department of Public Works The Department of Public Works is comprised of five bureaus: Contract Administration, Engineering, Sanitation, Street Lighting, and Street Services, as well as the Offices of the Board, including the Offices of Community Beautification, Filming and Petroleum Administration. More than 5,500 employees are responsible for design, construction, renovation and operation of public projects ranging from bridges to wastewater treatment plants and libraries; curbside collection and graffiti removal; and maintenance of streets, sidewalks, sewers, streetlights and street trees. The Department is governed by the Board of Public Works (BPW), a five-member full-time executive team that is committed to delivering projects and programs that enhance quality of life, economic growth, public health and the environment to all Angelenos. For more information, please visit http://bpw.lacity.org


