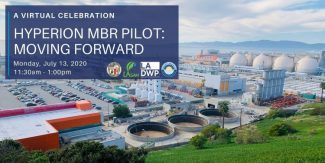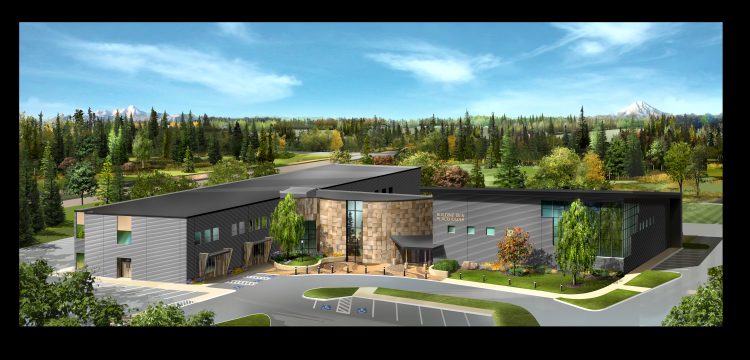July 28, 2020 Project of the Week
Project Name: 17 West
Company Name: Stantec
Project Location: Miami Beach, Florida United States
Project Information/Details: Global integrated design firm Stantec celebrates the completion of the five-story 17 West, a mixed-use development that includes Miami Beach’s first Trader Joe’s grocery store. Located on 17th Street between Alton Road and West Avenue in Miami Beach, the 185,388 square foot development features 23 units, a lush rooftop pool deck with gym, ground-level commercial space, and a public garage with 193 parking spaces. Stantec was the architect of record for the development and the interior designer for the common areas. “17 West successfully connects the commercial street of Alton Road and the residential street of West Avenue on this prominent block in Miami Beach,” said Jennifer Llop-Noy, senior associate and project manager with Stantec’s Miami office. “It was designed as a unique retreat and shopping destination for visitors and locals alike, capturing the essence of the West Avenue neighborhood.” The building’s façade includes multi-colored vertical elements that surround the second and third floor parking levels to separate the retail below and units above. The interlocking glass volumes on the fourth and fifth floor, where the residential units are located, create a geometrical play on the façade and provide each unit with a private, spacious terrace. The units range from one-bedroom to three-bedrooms with an average size of 1,546 square feet. They feature spacious kitchens that open up to a great room with sleek terrazzo floors balanced with natural woods and green spaces. 17 West is a joint venture development between Rock Soffer of Turnberry Associates and Elion Partners, along with members of the Sredni family. Stantec is a recognized global leader in architecture, design and engineering, ranked among the top 10 architecture firms by Architectural Record and top 10 global design firms by Engineering News-Record. The firm has designed numerous prominent projects throughout Florida, including Solitair Brickell; Luma at Miami Worldcenter; YOTELPAD in Downtown Miami; Yard 8 in Midtown Miami; MiMo Bay Apartments; Avalon Doral; LA CLARA in West Palm Beach; Wynwood Square; and Park-Line in Miami and West Palm Beach.
Project of the Week

Project Name: Hyperion Membrane Bioreactor Pilot Facility
Company Name: LA Sanitation and Environment
Project Location: Los Angeles, California United States
Project Information/Details: The City of Los Angeles today began the installation work at the Hyperion Membrane Bioreactor (MBR) Pilot Facility. A virtual celebration was held to mark the progress on this initiative that is part of the City’s commitment to meet Mayor Eric Garcetti’s goal of recycling 100% of treated water at the Hyperion Water Reclamation Plant by 2035. “Los Angeles stands on the leading edge of smart planning for a sustainable future — and reaching the goal of 100% recycled wastewater is a critical step toward ensuring equal access to clean water for all Angelenos,” said Mayor Eric Garcetti. “The COVID-19 crisis has only reinforced the urgency of investing in our resilience and self-sufficiency, and Hyperion pilot will equip us with the tools to meet this moment and produce high-quality recycled water in our own backyard.” Next steps on the project include installation of a facility that will test membrane bioreactors from three different manufacturers for a period of one year. The procurement process was completed on June 19, 2020 through the issuance of contracts to Dupont, Koch and Suez for the MBR membrane systems and to Evoqua for the shared system. Investment in the facility is $19.5 million, and completion is scheduled for September 2021. “LASAN has long been a national leader in bringing sustainable practices and innovative technologies to wastewater treatment,” said Los Angeles Board of Public Works President Greg Good. “The Hyperion MBR Pilot project is yet another example of that leadership and a critical first step in making Hyperion a 100% water recycling facility. We’re excited to take this giant leap toward helping ensure access to clean, locally sourced water for all Angelenos.” “The MBR Pilot Project groundbreaking marks the ever-inspirational first step of the 15-year journey to completely transform Hyperion into a Zero Wasted Water Production Facility by 2035,” said Enrique C. Zaldivar, General Manager and Director of LASAN. The Hyperion MBR Pilot Facility at the Hyperion Water Reclamation Plant is an important step toward the City’s goal of sourcing its water from local supplies that are sustainable and resilient. The Pilot is a joint effort between LASAN, the Los Angeles Department of Water and Power, and the West Basin Municipal Water District. It will test new methods that will result in 100% recycling of Hyperion’s water and exceed the initial goal of treating and doubling the recycled water sent from Hyperion Water Reclamation Plant to the West Basin Municipal Water District Edward C. Little Plant in El Segundo. “The Hyperion water reuse project will ensure a strong water future for Los Angeles as our City’s next major water supply source. Working together with our partners at LASAN and West Basin, construction of this pilot project is an important step forward in expanding our City’s local water supplies to 70% by 2035,” said Cynthia McClain-Hill, Vice-President of the Los Angeles Board of Water and Power Commissioners. “Through Los Angeles’ Green New Deal, Mayor Garcetti has set ambitious goals to drought-proof our City and we are committed to working with our partners to achieve them.” “For the past 25 years, West Basin and the city of Los Angeles have worked together as partners to significantly expand the availability of reliable, high-quality recycled water supplies in our region,” said Gloria Gray, President of the West Basin Municipal Water District. “We are excited about the tremendous potential this collaborative project holds to further improve recycled water quality and production capabilities, which will benefit the many diverse communities that we serve for the next 25 years and beyond.” Hyperion Water Reclamation Plant is the largest of the City’s four water reclamation plants operated by LASAN. It receives and treats an average flow of 260 million gallons per day of wastewater through the secondary treatment process. Visit www.lacitysan.org for more information. About LA Sanitation and Environment As the lead agency for the City’s environmental programs and initiatives, Sanitation protects public health and the environment through the administration and management of three program areas: Clean Water (Wastewater), Solid Resources (Solid Waste Management) and Watershed Protection (Stormwater). These infrastructure programs collect, treat, dispose and recycle the solid and liquid waste generated by the nation’s second largest city of more than four million residents. Through these essential Public Works programs, Sanitation delivers a triple bottom line of economic, environmental and social benefits that sustain quality of life in Los Angeles. About L.A. City Department of Public Works The Department of Public Works is comprised of five bureaus: Contract Administration, Engineering, Sanitation, Street Lighting, and Street Services, as well as the Offices of the Board, including the Offices of Community Beautification, Filming and Petroleum Administration. More than 5,500 employees are responsible for design, construction, renovation and operation of public projects ranging from bridges to wastewater treatment plants and libraries; curbside collection and graffiti removal; and maintenance of streets, sidewalks, sewers, streetlights and street trees. The Department is governed by the Board of Public Works (BPW), a five-member full-time executive team that is committed to delivering projects and programs that enhance quality of life, economic growth, public health and the environment to all Angelenos. For more information, please visit http://bpw.lacity.org
Project of the Week

Project Name: Kenaitze Indian Tribe Education Center
Company Name: Stantec
Project Location: Kenai, Alaska United States
Project Information/Details: The Kenaitze Indian Tribe recently broke ground on its newest education center in Kenai, Alaska. The center focuses on the Tribal Council’s commitment to building a tribally owned, culturally appropriate education campus that consolidates core educational components and programs in one state-of-the-art, central facility. Design of the educational center is being led by a local team of architects and engineers from the Anchorage office of integrated design firm, Stantec. Blazy Construction is the general contractor. The new, 65,000-square-foot education center will include two wings. A basement and two-story education wing will house classrooms, meeting rooms, and administrative offices. The first floor will host Head Start and Early Head Start classrooms, dedicated to strengthening early learning programs through advocacy, education, and leadership. The second floor will feature open classroom space, and administrative offices will be in the basement. The second wing will house a multi-purpose room designed to meet the needs of the Tribe’s various programs. It will feature an elevated running track and will be able to host large events of up to 300 people. A central indoor plaza will serve as a main entrance lobby and a connector between the two wings. The building exterior is modern with clean and defined design lines, while referencing the values and traditions of the Kenaitze Indian Tribe. A custom aluminum panel pattern at the round connector space references salmon skin, and accents of wood reclaimed from the community’s historic cannery represent the Tribe’s longstanding fishing traditions. The landscape features are an integral part of the design, with concrete plaza scorings mimicking the Kenai River. Plantings are strategically placed to bring the outdoors visually into the library and the multipurpose room. “We’re honored to collaborate with the Kenaitze Indian Tribe and lead the design for their education center,” said Giovanna Gambardella, Stantec’s project manager based in Anchorage. “Our goal is to deliver a design that fits the Tribe’s vision to host our community’s most important asset: children and youth. Together with the Tribe, we designed a facility tailored to its community needs and values by creating a safe space for children, parents, educators, families, and elders to enjoy.” The facility is at the intersection of South Forest Drive and the Kenai Spur Highway, just across the street from the National Guard armory. The education center will be near City of Kenai land and a municipal park, and is an easy walk from the Kenai beach. Stantec is providing all key building disciplines, including architectural and civil, structural, mechanical, and electrical engineering. Stantec also completed an environmental assessment of the site. Nancy Casey Planning and Design, a Kenai-based landscape architect, collaborated closely with Stantec’s interior designer Carel Nagata and civil engineer Jake Alward to tie exterior elements to the interiors. The project is expected to be complete in late 2021. The Kenaitze Indian Tribe was federally recognized as a sovereign, independent nation in 1971 under the Indian Reorganization Act as amended for Alaska. Today, the tribe has more than 1,600 tribal members who live across the Kenai Peninsula and beyond; it employs about 300 full-time and part-time employees.


