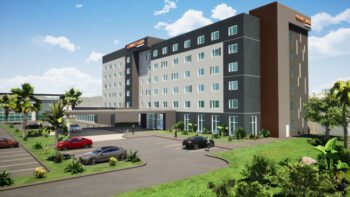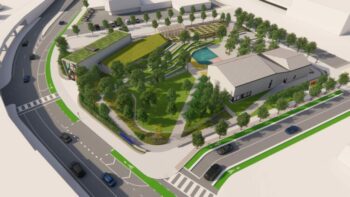July 20, 2021 Project of the Week

Project Name: Courtyard by Marriott Cheddi Jagan International Airport
Company Name: Urbahn Architects
Project Location: Timehri, Guyana
Project Information/Details: President of the Co-operative Republic of Guyana, His Excellency Dr. Mohamed Irfaan Ali, and other elected officials and community leaders joined Cardinal Investments Inc. (Cardinal) for the groundbreaking ceremony for the new Courtyard by Marriott – the first hotel to be built at the Cheddi Jagan International Airport (CJIA) in Timehri, Guyana. New York City-based Urbahn Architects designed the new hotel. Urbahn also designed the Guyana Marriott Hotel Georgetown, the first Marriott-branded property in the country. Established by Roy Bassoo and Denise Bassoo, Cardinal is a special-purpose company, which serves as the developer of the new hotel property, expected to open in 2023. Roy Bassoo also serves as Managing Director of R. Bassoo & Sons Construction Company. Cardinal recently executed management and services agreements for the new hotel with Marriott International. Funding for the project was provided in part through syndicated financing led by Republic Bank (Guyana) Limited. President Ali; Roy and Denise Bassoo; Ambassador of the United States of America to Guyana Sarah-Ann Lynch; Urbahn Architects Principal Natale V. Barranco, AIA, LEED AP; Guyana Minister of Public Works Hon. Bishop Juan A. Edghill; Guyana Marriott Hotel Georgetown General Manager Eduardo Reple; and other business and community leaders led the groundbreaking ceremony. President Ali noted: “This is a big investment, but our government is also facilitating smaller investments to ensure that our airport serves with excellence and provides that welcoming environment to showcase the masterpiece of Guyana and the character of the Guyanese hospitality.” “Cheddi Jagan Airport is Guyana’s main international airport and we are proud to contribute to the development of this major South American transportation hub. We are thrilled to include Urbahn Architects, one of the most prominent international architectural firms, on our project team,” stated Roy Bassoo. “The $20 million, six-story, 93,600-square foot property will feature 150 guestrooms, a convention center, meeting rooms, food service outlets, and outdoor pool, and surface parking. The building, located within mere feet from the international terminal, will be the first hotel operating at the Cheddi Jagan International Airport,” shared Natale V. Barranco, AIA, LEED AP. “The second phase of the project will include an adjacent three-story, 21,000-square foot retail, restaurant, and entertainment complex, with both structures situated on a 2.5-acre site,” he continued. According to Urbahn Architects’ Associate Ryan E. Bieber, LEED AP, “The hotel’s 150 guestrooms will include 70 single king bed-rooms, 65 double queen bed guestrooms, and five suites. On the ground level, the property will house a spacious lobby with media pods and seating, a lounge, and a bistro with outdoor and private seating. In the north wing of the ground floor, there will be a large meeting room, public restroom facilities, a spacious fitness center, and an outdoor pool area. The south wing of the building will house a 300-person banquet facility that can be separated into three 950-square foot meeting rooms entered via a shared 1,500-square foot pre-function space.” The south wing will also house the hotel’s back-of-house areas that have been designed specifically for Caribbean and Latin American hotel operations needs, including expanded employee facilities, kitchens, and delivery sections. Cheddi Jagan International Airport (IATA: GEO, ICAO: SYCJ), formerly Timehri International Airport, is the national airport of Guyana. The airport is located on the right bank of the Demerara River in the city of Timehri, 25 miles (41 kilometers) south of Guyana's capital, Georgetown. The airport services flights to numerous international destinations, including New York and Miami in the U.S.; Port of Spain, Trinidad; Paramaribo-Zanderij International Airport in Surinam; and Toronto, Canada. Airlines operating flights to and from CJIA include American Airlines, JetBlue, Surinam Airlines, Eastern Airlines, Copa Airlines, and Caribbean Airlines.
July 13, 2021 Project of the Week

Project Name: Poplar Street Pump Station Project
Company Name: Stantec
Project Location: Somerville, Massachusetts United States
Project Information/Details: The City of Somerville, located north of Boston, has unveiled preliminary plans for the Poplar Street Pump Station Project, an innovative approach to stormwater management that relieves historical flooding exacerbated by climate change and modernizes operation and maintenance of the city’s new stormwater system. The city selected leading global design firm Stantec to engineer the project, which will discharge stormwater from its combined sewer system to a neighboring Massachusetts Bay Transportation Authority (MBTA) drainage system built under the Green Line Extension light-rail project. This fundamental shift in stormwater management presents a unique opportunity for the city to mitigate flooding while improving the public realm with a new public park and destination for urban agriculture and the visual/performing arts. “The importance of the Poplar Street Pump Station to the City of Somerville cannot be understated,” said Rich Raiche, Somerville’s Director of Infrastructure and Asset Management. “Since the Miller’s River was filled and developed in the late 1800’s, portions of Somerville have been plagued by flooding, which has been exacerbated in recent years by climate change. This new station and the connection to the MBTA drainage provides a new way to handle stormwater in these low-lying, land-locked areas.” “Moreover, this removes stormwater from the regional combined sewer system, thereby providing the infiltration/inflow offsets required to support development in the transformative areas of Union Square. That development then generates tax revenue that will help to service the debt on the infrastructure,” Raiche added. “This is the culmination of years of planning with regional authorities, development partners, and local decision makers, all of which has been supported by the Stantec technical team.” Stantec’s Water team is providing engineering services for the planning and design of the facility, with building architecture by William Rawn Associates. The project features a stormwater pump station with capacity for 50 million gallons per day to address typical storm events and an underground storage tank with capacity for up to four million gallons to capture flooding in larger storms. The design also maintains a strategic connection to existing combined sewers to enhance resiliency and water quality. The project is located on a 2.1-acre parcel planned as the City’s new ArtFarm, which integrates the pump station into a complementary landscape. Stantec’s Community Development team is providing the design of park features—including an urban forest, an amphitheater, rain gardens, green roofs, and spaces for public art—that are interwoven with public education of stormwater management. The team is also supporting the city’s public outreach process and overall site design with the addition of community gardens to the ArtFarm community center under design by others. Next to the parcel, Stantec is designing streetscape improvements, including a new shared street, ADA-compliant sidewalks, traffic calming features, bicycle lanes, and green stormwater infrastructure. “The Poplar Street Pump Station site will serve as a new and welcoming gateway in Somerville’s evolving urban fabric,” said Bob Corning, Senior Principal and Project Manager at Stantec. “We are excited to bring our Water and Community Development teams together to design a space that not only merges beauty, function, and sustainability, but provides a cohesive and integrated experience for neighborhood residents and nearby communities.” A growing partnership with the City of Somerville “This project will help the City of Somerville address current flooding problems and prepare for future challenges through a more resilient and efficient stormwater system,” said Emerson Olander, Senior Associate and Engineering Lead at Stantec. “Given our long history in Massachusetts with complex urban design and construction projects, our team uniquely understands how to deliver critical mixed-use infrastructure in a market primed for growth. Diverse stormwater, transportation, open space, and cultural needs do not need to compete with one another—at Stantec they are complementary.” Stantec’s client relationships within the city are long and varied. At the onset of the COVID-19 pandemic, the city partnered with Stantec and Northeastern University for a wastewater testing program focused on early detection and intervention. In 2019, the city engaged Stantec to perform a municipal vulnerability study to examine the benefits of green infrastructure. In Union Square, Stantec created a plan for a community-first, mixed-use, transit-oriented redevelopment. Final design for the Poplar Street Pump Station Project will begin this summer.
July 06, 2021 Project of the Week

Project Name: Atlas Tower
Company Name: Hycrete
Project Location: Oakland, California United States
Project Information/Details: Atlas is the tallest residential tower in downtown Oakland, CA. It comes under the umbrella of Carmel Properties' portfolio of high-end residential properties. It houses 633 residential units and 17,350 square feet of retail space. Challenge The tower is located next to a busy street, and because of this, membranes could not be used. In addition, the structural design of the elevator pits and vaults made the use of membranes impossible. The lower level of the parking structure is approximately 6 feet below the water table. Solution Hycrete's warranted System W was used in the elevator pits eliminating the need for membranes. The walls of the elevator pits were located at the bottom of the multi-story shear walls for the building core. System W was also used in the utility vault as the structure was located next to the street. Using Hycrete's System W simplified design and sped up the construction timeline. Result The structure has been dry and only required minimal warranty repair in the elevator pit. The waterproofing problems were successfully mitigated and no further repair has been needed.


