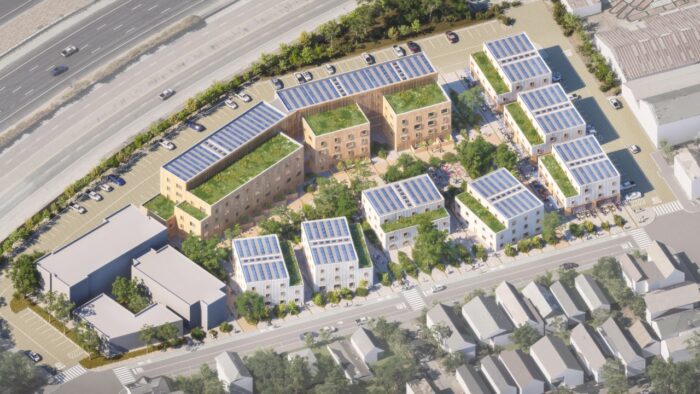MBH Architects Unveiled “The Phoenix,” A Model for the Future of Sustainable, Affordable Housing

| MBH Architects, in collaboration with Factory_OS, Autodesk, Ecovative and Heintges, Kreysler & Associates, proudly announces the groundbreaking initiative, “The Phoenix,” unveiled at the AU2023 Conference hosted by Autodesk. This transformative project showcases the power of innovative design, cutting-edge technological solutions, industrialized construction, and groundbreaking biomaterials to address the global housing crisis at scale and on an accelerated timeline. | ||
| In 1989, The Phoenix Ironworks Steel Factory in West Oakland, CA, demolished its buildings, leaving an empty plot of land nestled between Interstate 880 and a BART track. It was a site impacted by congestion, noise, and pollution. Soon, a new project, known as The Phoenix, will rise out of this underused 5-acre patch of concrete. A collaboration among MBH Architects, modular housing builders Factory_OS, expert design technology developers Autodesk, bio-materials company Ecovative, and building envelope consultant Heintges, Kreysler & Associates, “The Phoenix” will consist of over 300 affordable and sustainable residences, constructed at almost half the cost, time, and carbon footprint of a similar multi-family developments in the Bay Area. | ||
| Integrated cloud-connected software solutions from Autodesk’s Design and Make Platform allowed for seamless collaboration across the multidisciplinary team, increasing the ability to bring this modular project to market at astonishing speed – the Phoenix units, manufactured by Factory_OS, can be assembled in 10 days, a stark contrast to the traditional process, which usually spans close to a year. | ||
|
A challenge facing the creation of sustainable, affordable housing is the building’s façade. A building’s façade often accounts for an outsized proportion of its embodied carbon and, despite the rapid construction schedules that modular construction provides, can take six months to install. “The Phoenix” team created an innovative 36-foot-long prefabricated panel. The panel begins its journey at Ecovative, where sustainable biomaterials are cultivated through the fusion of agricultural byproducts like corn stover with the intricate, rootlike structure of mushrooms known as mycelium. Ecovative’s custom-engineered mycelium components serve as the environmentally conscious core enclosed within a fiber-reinforced-polymer (FRP) shell crafted by Kreysler & Associates. The façade offers a dual benefit – the mycelium core provides carbon sequestration, while the FRP shell ensures durability. The outcome is a pioneering façade system that is carbon negative, as the production process absorbs more carbon than it emits. These panels provide five layers of performance, serving as structure, waterproofing, fire resistance, thermal insulation, and acoustic dampening, all while adhering to current building codes and construction methods. Because the façade is installed in a factory and not the field, this novel approach can shave five months off the construction schedule. |
||
|
Together with Autodesk, MBH Architects is using “The Phoenix” to test new technologies and transform traditional workflows. MBH utilized Autodesk Forma’s AI-powered predictive analyses during the early-stage design process to explore a huge range of options for the project that meet our goals. For example, Forma’s Rapid Noise Analysis was used to test the impact of noise from highway traffic on different configurations to inform the final placement of structures. Ryan McNulty, Principal, Architect, MBH Architects said, “Through using Autodesk AI, we realized that we could maximize our goals to provide homes that are sustainable, affordable, and comfortable for residents by leaning on predictive analyses to make more informed design decisions. Autodesk Forma empowered us to test the impact of shifting the location of a playground or greenspace, for example, on the project’s score for cost, carbon, and livability. As a result, we were able to get an initial design package done in six hours that would typically take two weeks.“
|


