With Modular Construction, Learn Through Creation
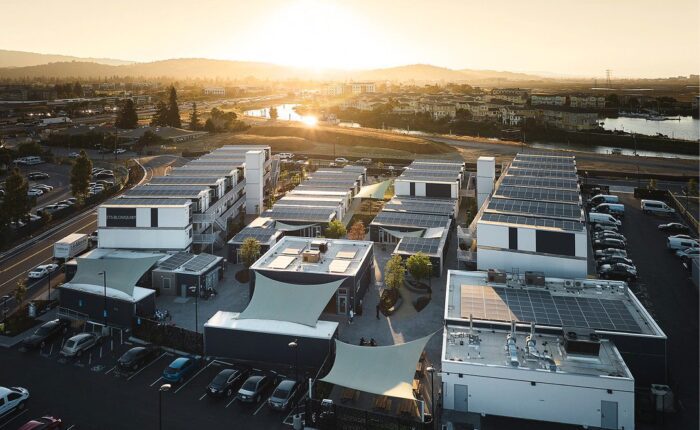
How can modular building systems change the way we think about building today? Ideas about prefabricated building systems have been in consideration for decades, and now these offsite-built solutions appear to be here to stay. Yet challenges persist in their use, in part because the modular building industry still is in its relative infancy. Also, the roles played by engineers, architects and other consultants in traditional building delivery haven’t been defined clearly or universally for modular projects. Still, the factory-built modules and other prefabricated systems offer real benefits and raise thought-provoking issues for project designers in general.
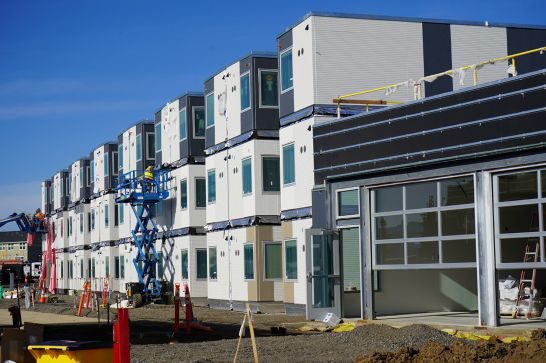
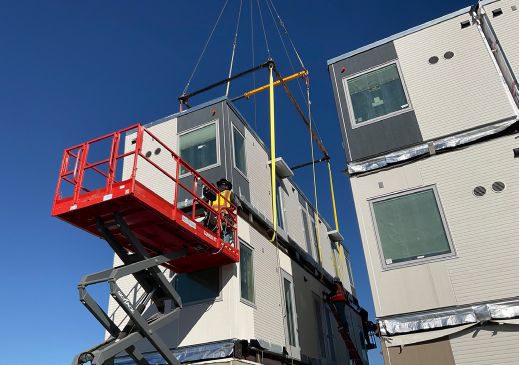
Modules are constructed with a floor, which was reflected in the site engineering and landscape design for sequencing and detailing coordination at this location in Redwood City, Calif. In most cases, the arriving modules are set on foundations first, followed by finish grading and site buildup around the modules, including the addition of ramps and hardscape for disabled access. (The Office of Charles F. Bloszies FAIA)
First, consider the benefits: Compressed project-delivery timeframes are possible with concurrent schedules for site construction and development as well as factory construction. Managed well, this overlap offers real economic benefits and, in some cases, added design freedom. Well-engineered boxes, assembled under controlled factory conditions, can be arrayed on sites or stacked and arranged to make larger structures. Deployed as an array—akin to an oversize set of Lego blocks—our firm conceived and built several campuses of modular units to help address homelessness in Northern California.
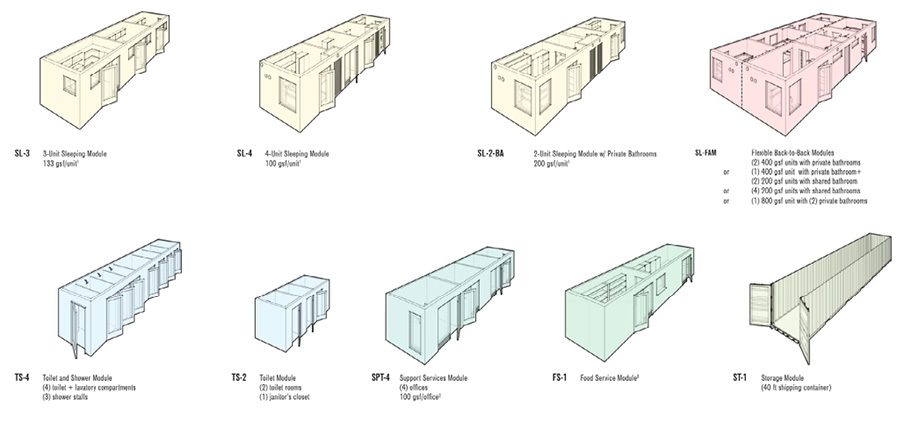
The Office of Charles F. Bloszies FAIA
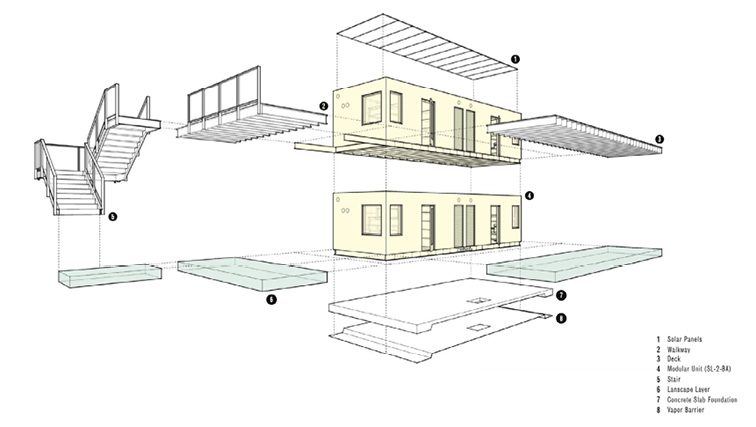
The Office of Charles F. Bloszies created the Step1 Housing concept, which can be designed to create a compact campus with individual modular sleeping units (most with private bathrooms) connected to other residents by shared services and community spaces. The modular approach is shown to control costs and scheduling, resulting in a supportive setting with average resident stays of three to six months for formerly unhoused individuals. (The Office of Charles F. Bloszies FAIA)
Working with vendors of modular building systems, a few observations can be made. First, most offer inhouse design support from architects and designers focused on serving the manufacturing process and replicating successful products and features. This serves their need to ensure an uninterrupted pipeline of orders, making their enterprises more similar to automakers than project-based builders.
Outside project teams typically work with modular system vendors through sales personnel or similar marketing-focused executives working to balance the benefits of standardization and the demand for unique, custom products. Modular projects generally include an architecture and engineering (AE) team responsible for the overall project design for the given site, yet the selection of the vendor of the pre-engineered, modular solution may take place before these AE firms are selected.
With many fully designed and identical large-scale components already determined, the AE team may not control as much of the overall design as it would prefer. Although architects and engineers are trained to specify and integrate a wide range of standard components and materials into a bespoke design, the modular building experience can be very different.
Advantages and Challenges
Modular construction should work for practically any setting or building project type. For example, exterior cladding can be site-installed, or the vendor can clad the modules in the factory with materials selected by the client or the site AE firm, or both. In most jurisdictions, the exterior appearance of a project is subject to local planning-board approvals, but modular vendors have little or no experience with the planning-review process.
There are technical challenges as well. Engineered site-built features including foundations and utility lines must be coordinated closely with the modular vendor. Typical modules are constructed with a floor, which must be reflected in the site engineering and landscape design for sequencing and detailing coordination. In most cases, the arriving modules are set on foundations first, followed by finish grading and site buildup around the modules, including the addition of ramps and hardscape for disabled access.
Another challenge relates to the key advantage mentioned earlier: overlapping site work while the modules are constructed offsite. This also leads to the need for highly precise coordination among project team members and close site control of modular boundary details. Every structural and utility connection point installed in the field must match locations built in a factory.
One could call it “the last 6-inch problem,” similar to the last-mile notion in the utility world. But for the modular building industry, it’s all about ensuring connections, pipes and joinery match the module installations perfectly. Seemingly easy to achieve, the requisite alignments often are elusive in the process of delivering a building- or campus-scale installation. Experience and close team collaboration are essential.
Clients and Authorities
Cost control often is the primary attraction to offsite and modular construction. Working with real estate developers and business-oriented clients, whether in institutions or commercial enterprises, the focus on budget can threaten to eclipse good architectural and engineering decisions. Modular construction is less expensive than conventional construction, because of the repetitive nature of the assembly line process and non-union labor rates. (In some cities, however, labor concerns can present a significant challenge.)
AE firms who choose to design modular projects typically will face a steep learning curve as they proceed with their first few building projects. Distinct from a typical design-bid-build process, client interaction for most modular projects will reflect a design-build model where the architect is under the wing of the general contractor. In some cases, the owner may contract directly with the modular vendor and procure the modules separately. This can create an unfamiliar process for many of the stakeholders, and typical contract guardrails may not apply.
Approvals and building codes also are different in many jurisdictions. In California, for example, both site- and factory-built construction must meet the California Building Code. Yet the approval agencies for modules and site construction are different: The California Department of Housing and Community Development conducts the plan check and factory inspections for the modular units, but for site construction, local planning and building departments conduct plan check and site inspections in the traditional manner.
Expect to encounter a few grey areas where the site work meets the modular installation. Anticipating these challenges can help improve clarity and reduce finger pointing. Nonetheless, the aforementioned benefits of modular construction outweigh the architectural and technical challenges.
Are Modular Buildings A Solution for Homelessness?
Can modular construction help complete a homeless shelter in record time with individual living spaces, extensive onsite services and pet-friendly policies?
Working for San Mateo County in California, The Office of Charles F. Bloszies, architect and structural engineer, collaborated with XL Construction to create a new Navigation Center, an approximately $55.3 million project providing 240 beds in a state-of-the-art shelter with intensive counseling and other support services. “The completed facility includes private sleeping units, shared toilet/showers, dining services and support modules as well as outdoor areas for activities,” according to San Mateo County officials.
The project objectives were to “develop and install the Navigation Center on a 2.5-acre, undeveloped site as quickly as possible” in Redwood City, Calif., and create a solution that “provides a safe and dignified atmosphere to serve the needs of the clients and social-services operators for decades,” notes the County. “In addition, 10 acres along the nearby waterfront, adjacent to the Navigation Center, will be converted into future park space, waterfront recreation and open space.”
It is all part of the municipality’s goal “to achieve functional-zero homelessness, meaning that anyone who desires shelter can access it through an array of County facilities and programs.”
Project Needs and Solutions
Working together collaboratively, the project team developed a solution representing the second built instance of the Office of Charles F. Bloszies’s “Step1” interim supportive housing system, based on a modular concept developed for another facility for the unhoused, the Mountain View Homekey in Mountain View, Calif.
Except for three larger structures for gathering spaces, job training and communal dining, all buildings are constructed with prefabricated modules. While these components were being built in a factory, all the grading, utility installation and foundation work was underway, preparing the 2.5-acre site to receive the module assemblies. These efficiencies in schedule and construction allowed this facility to be built at an economical cost of roughly $250,000 per bed.
Unlike the “tiny homes” approach being used in some communities, the clients’ sleeping units are private quarters within a larger complex with shared amenities, services and exterior spaces that comprise a supportive community. Most of the sleeping units have ensuite bathrooms; for others, there are units without bathrooms with access to individual shower and toilet stalls in shared restroom modules.
Other prefabricated modules house offices and meeting rooms for support staff and security, storage for client belongings and facilities maintenance, laundry rooms, medical clinics, and staff break and restrooms. Two site-built structures contain large community rooms, and another serves as a dining hall with an attached commercial kitchen serving all the operator’s facilities in the area. It also doubles as a cooking school of sorts, used to train clients for future employment in culinary industries. Garage doors open these large gathering spaces to landscaped plazas on the exterior, enlarging the potential gathering area as well as blending interior and exterior spaces.
The efficiencies gained by manufacturing the rest of the structures offsite allowed these shared buildings to be built traditionally without affecting the project’s overall schedule.
Now completed, the Navigation Center serves approximately 260 formerly homeless individuals with anticipated stays of three to six months. It’s a sanctuary for residents to recover from life on the street and develop the social skills crucial to a successful and sustainable transition to stable housing.
With this goal in mind, the site is designed to provide a balance between privacy and community. Clients need a secure space of their own, where they can store their belongings without fear of theft and wake up in the morning to solitude and serenity. At the same time, clients are encouraged to spend time outside their rooms, interacting with each other as well as case managers and other staff. A variety of outdoor spaces ranging in character from quiet and secluded to open and active are meant to provide enough options for any client to find a place where they can feel comfortable.
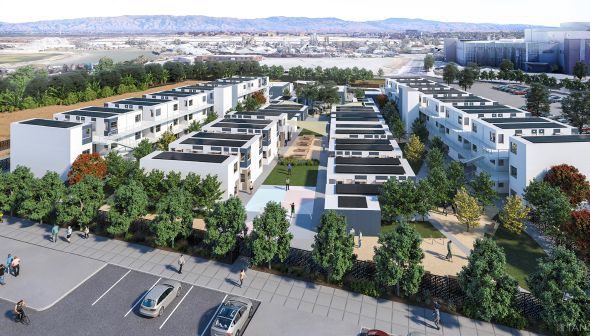
Office of Charles F. Bloszies, FAIA



The author’s “Step1” interim supportive housing system, based on a modular concept, has been applied to two navigation centers for homeless individuals in Northern California, including a single-story solution and a stacked array built by San Mateo County. The two images (1 and 3) are predesign renderings, while the images (2and 4) stack are photographs of the end results. (Matthew Millman, courtesy the office of Charles F. Bloszies)
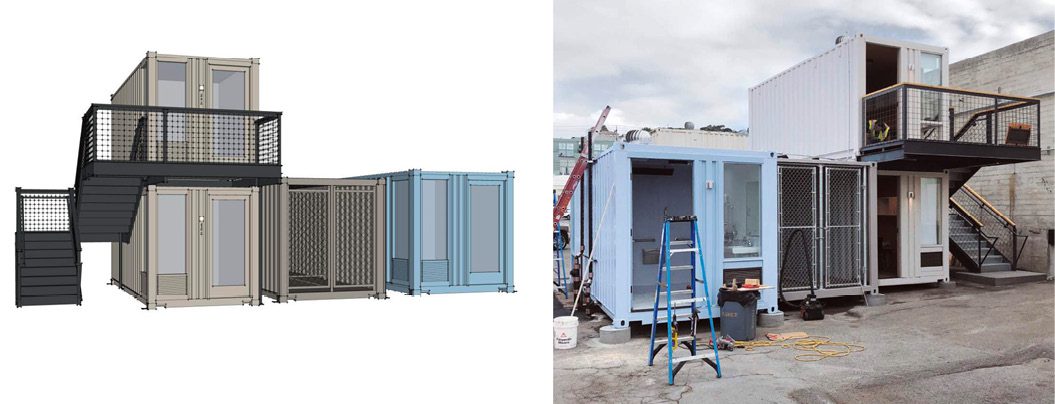
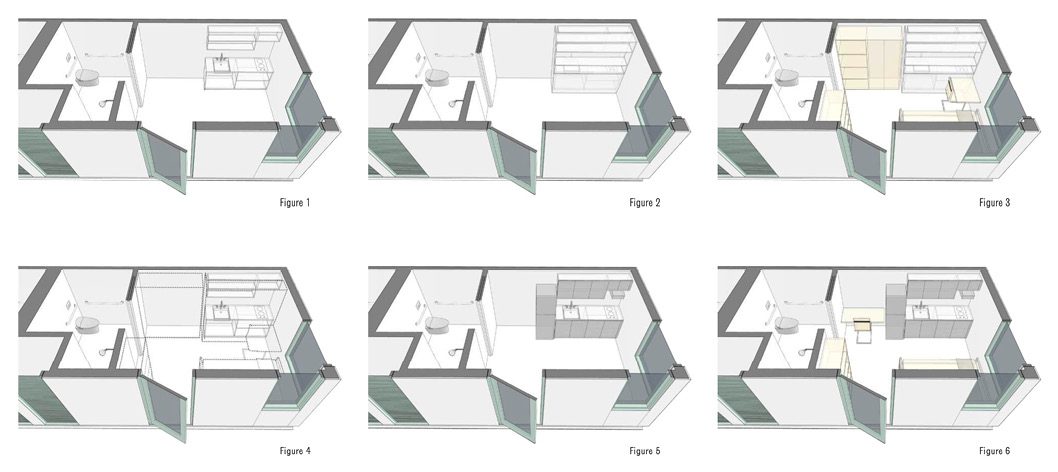
The Step1 system, based on a kit-of-parts approach, is used to design and build facilities from a site-specific assembly of factory-made units selected from a catalog of modules. In most cases, the code-compliant modules have been approved by state agencies and already shown to perform successfully in completed facilities.(Office of Charles F. Bloszies, FAIA)
Key aspects of the modular design solution:
• Supportive Interim Solution for Homelessness.The innovative modular solution creates a community-focused, interim campus for transitioning unhoused individuals toward permanent housing. Dignified and effective, the design stems from direct input from unhoused people and social-service providers who have devoted their careers to taking on this challenge.
• Community of Independence and Privacy.The 240 units of private, independent housing are organized as a welcoming, interactive campus, connecting residents to each other as well as a focal point of shared services and community space. Unlike congregate dorm-style shelters in many U.S. cities, each resident has a private, lockable, conditioned sleeping space.
• Modular Construction. The compact campus employs robust, conventionally constructed modular units to create individual sleeping units, most with private bathrooms. The standardized unit design—code compliant and approved in the jurisdictions—can be built in about six months at per-door costs at least 50-percent less than site-built options.
• Massing and Expression. The scale and orientation of the navigation center make this a good neighbor for the community. The cladding and colors offer a gesture to the area context, and the residential unit orientations and circulation open inward for more privacy, but also to activate the interior shared zones.
• Comfort and Climate. Outside the highly insulated, conditioned living modules, shade sails reduce direct sun on the site, and seating is located in both sun and shade. The design exceeds the client’s requirements for healthy communities and individual wellness.
• Sustainability. With a photovoltaic array and potential reuse or redeployment of the modules, this highly sustainable public project on unused city land is a successful model for other locations. Overall, the high-performance and efficient design outcomes reflect client commitments to environmental stewardship and healthy communities.
• A Path to Housing. Metrics from studies by social-service groups, including Menlo Park-based LifeMoves, operator of these facilities, show this design for a supportive setting works very well, with average resident stays of three to six months.
The new Redwood City solution is hailed as “revolutionary” by County Executive Officer Michael Callagy, who says, “This will change the face of homelessness in our county. This is a tremendous opportunity to help our entire community by ensuring that every homeless individual who wants shelter can find it and [is] treated with dignity and respect. These are real people with real issues, and these funds will change lives.”
About Charles Bloszies
Charles F. Bloszies S.E., FAIA leads an eponymous award-winning firm he founded in 1985; email: [email protected].


