One River North: A Unique Engineering Challenge in Pursuit of the Best Building Possible
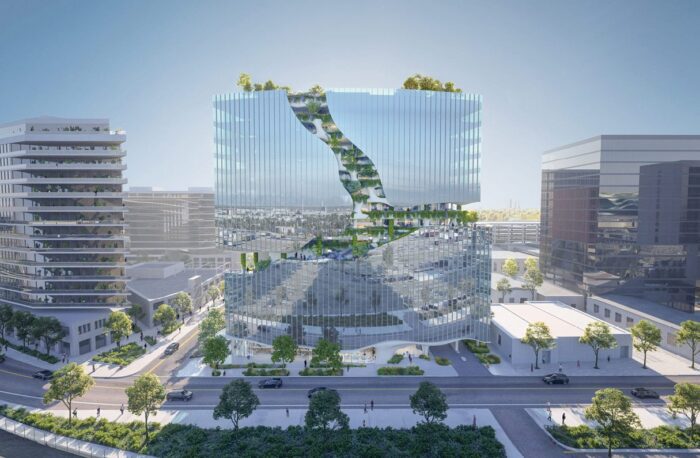
Unmistakable for the living fissure within, One River North dazzles as a vibrant exploration of the possibilities that exist at the intersection of nature and time. Designed by MAD Architects with support from Davis Partnership, residents will enjoy more than 13,000 square feet of open-air amenity space carving a canyon through the westward façade.
Art, science, mental amusement or proof positive—in architectural engineering, math isn’t the only thing, it’s everything. Such is the story for Austin Reese, a senior project engineer at Jirsa Hedrick Structural Engineers in Englewood, Colo. Reese is part of a team of engineers dedicated to designing high-rise structures in concrete and steel while solving each project’s unique engineering challenges. One way or another, math is in the middle of it all.
“What I love about my work is the chance to help create spaces that have a direct connection to people’s happiness,” says Reese, who has been in the industry for 14 years (the last six with Jirsa Hedrick). “Though the idea of running numbers all day may seem dry to others, for me, working the engineering calculations to optimize solutions for cost, quality and efficiency feels like an artist chiseling away at a marble to reveal a perfectly carved work of art.”
Engineering Art
Perhaps the notion of sculpting a building out of rock seems an odd metaphor for architectural engineering. In most cases, it is. Reese’s latest assignment, One River North, isn’t most cases.
“One River North introduces a building form that feels organic, sculptural, almost hard to believe,” says Reese, who is proud to play a part in bringing the project to life. Enjoying views of Colorado’s glorious front range, One River North will offer 187 units on 16 above-grade stories in a 343,000-square-foot post-tensioned concrete structure. Any semblance of simplicity, however, ends there.
Along the building’s western façade, a 10-story canyon splits the building’s glass face to reveal a crag of rock, water and live vegetation. It seems a surreal shift in time, as though the landscape intervened in the man-made world, rather than the other way around. With the intention of blurring the lines between the built environment and man’s experience in nature, the inspiration for the canyon is to echo the exhilaration of climbing Colorado’s mountainous terrain. Within the canyon’s core, more than 13,000 square feet of open-air amenity space is animated by rippling waters descending a trail-like walkway embellished by boulders, trees and drought-tolerant plantings native to Colorado. Residents also will enjoy a nearly 7,000-square-foot rooftop terrace featuring a pool, spa and garden framed by majestic mountain views.
“If the idea is for people to take pride in the place they live, the people that live in One River North are going to be thrilled,” says Reese of a sentiment that seems certain. “Residents will have incredible views in every direction, an enticing amenities package, ground-floor retail and an amazing outdoor experience unlike anything else in Denver, or pretty much anywhere in the world.”
There is no doubt the building will be iconic. At a glance, the design is mesmerizing. As one of only two residential works in the United States by renowned MAD Architects, One River North strives to reveal a visionary ecosystem of wellbeing that announces a conscious balance between city living and nature’s embrace. In doing so, the design opens multifamily housing design to a new way of thinking, and it pushed Reese and many others to work their calculations in ways they never imagined.
“Structurally, the building incorporates cast-in-place concrete foundation and columns with post-tensioned floorplates that are 8 inches thick for the back half and 9 inches thick for the front half,” says Reese of Jirsa Hedrick’s primary assignment. “The canyon cutaway introduced several interesting structural engineering challenges, starting with the fact that the canyon side faces directly into the prevailing winds, which can be quite intense along the Front Range. The unusual building form also led to some constructability issues for the builders.”
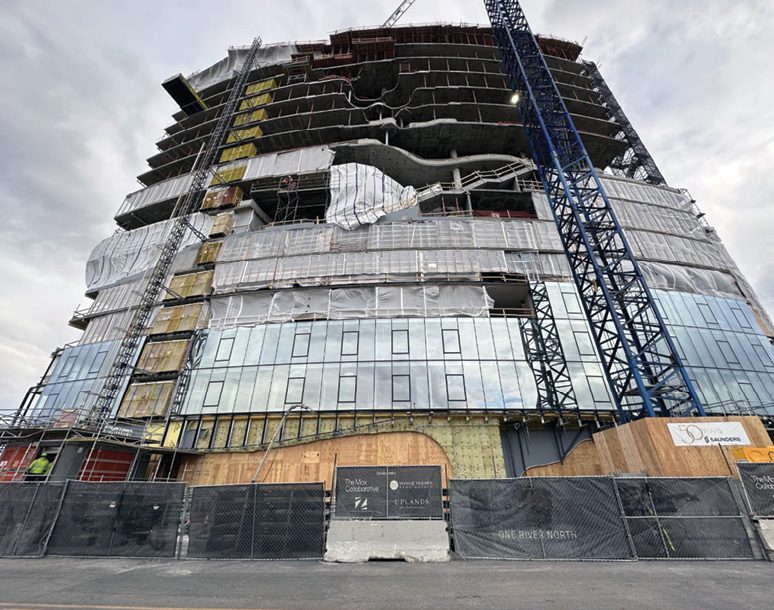
Wind Check
CPP Wind Engineering Consultants was hired by Denver-based Architect of Record Davis Partnership to assess the situation and make recommendations. Recognized as the first company in the United States to provide wind-engineering services to architects and engineers, CPP studies wind loads and their effects on buildings. Their findings and analysis help design teams reduce unnecessary costs and risks associated with high winds and ensure the design is comfortable for occupants. Although wind loading generally is accounted for in building codes, those provisions can’t reliably account for the effects of building shapes that are significantly different from rectangular.
The wind tunnel study for One River North involved developing a scale model of the project and replicas of surrounding buildings. This enabled CPP to test the effects of wind loading on the building’s structural form as well as evaluate One River North’s potential for motion-induced discomfort associated with building vibrations. By predicting the maximum acceleration on the highest occupied floor for various reoccurrence levels, the data reveal the extent to which residents might perceive the building’s movement in the wind. Although testing revealed One River North was well within acceptable levels in terms of motion-induced discomfort, the wind-blast effect through the canyon also was investigated.
“There was some concern about pedestrian discomfort caused by the high winds on level nine,” continues Reese of CPP’s findings and the design team’s response. “The height of the glass barrier was increased to mitigate the wind-blast effect, but that was relatively minor. Accounting for the torsional loading is where things got interesting structurally.”
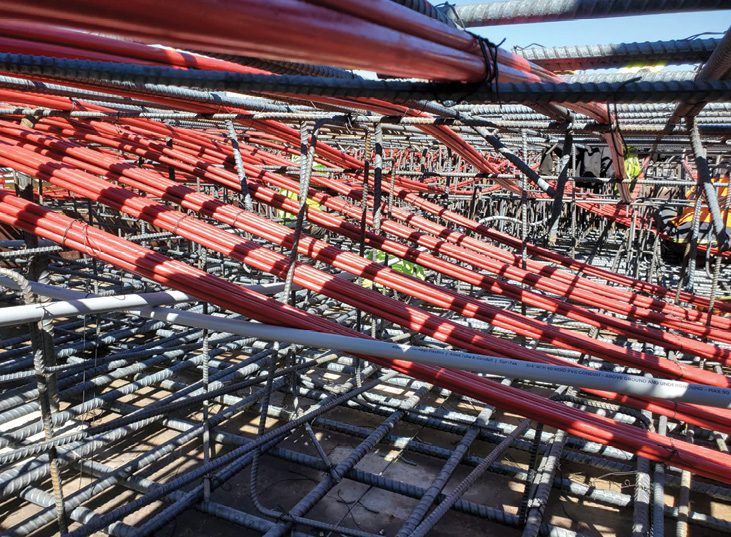
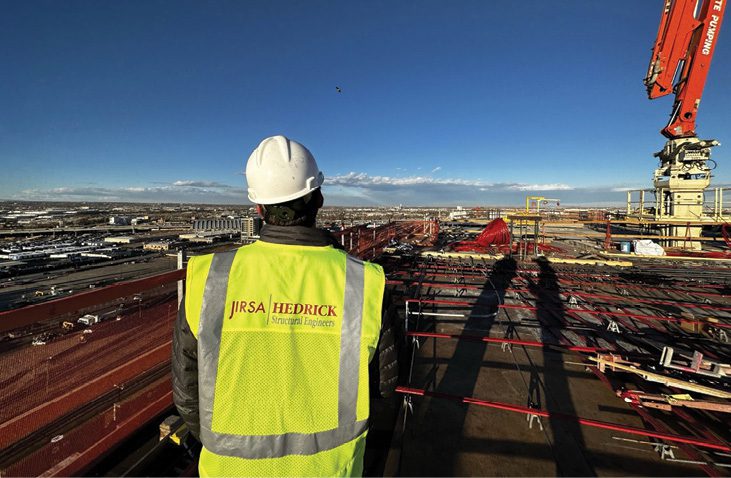
Senior project manager Austin Reese (bottom photo) and the team at Jirsa Hedrick Structural Engineers worked closely with the architectural design team and builders at Saunders Construction to optimize structural engineering for cost, quality and efficiency in the face of significant torsional loading from a crosswind effect.
The critical condition for the structural system involves simultaneous loading along both perpendicular and horizontal axes in the presence of significant torsional loading. Understanding and accounting for the crosswind effect of multidirectional forces led Jirsa Hedrick and the building team at Saunders Construction to some interesting design and constructability solutions.
“To account for the wind loading, we designed the elevator cores with concrete walls that are 18 inches thick,” says Reese of the primary point of resistance. Whereas most high-rise towers have elevator cores between 12 and 16 inches thick, One River North’s extra-stout elevator cores become a brace against torsional loading. “These walls are reinforced with steel link beams, which are 2 feet deep and weigh more than 130 pounds per foot. Think of the largest piece of rebar you could imagine embedded into the core walls. This is a technique frequently used in high-seismic areas to account for earthquakes.”
Don’t Forget Construction
In architectural engineering, math wears many hats. Often there’s the math it takes to design the building, and then there’s the math it takes to get it built. Reese is proud to share success on One River North with the dedicated builders at Saunders Construction.
“These link beams required a lot of specialized welding as part of the embedding process,” adds Reese. “It was hard to determine if it was better to do that with the beam on the ground or in the wall. Saunders is extremely adept at using 3D modeling to think through situational challenges on clash detection and connections.”
Dan Tuttle is the senior project manager for Saunders, the construction contractor responsible for orchestrating MAD’s extraordinary design vision. Like Reese, he loves the challenge of being in the trenches as the work unfolds. He spends his days onsite, watching the building being erected before him and working his own set of calculations. As all buildings begin with their structure, so does Tuttle.
“One River North incorporates post-tensioned concrete slabs that are cantilevered out on the west face. The floor slabs are supported by what is known as walking columns to account for the structural shift,” he says of conditions that have cascading consequences on constructability. “Within the canyon’s opening, there are massive beams supporting level eight, which cantilevers out 15 feet from the column. The exterior is glass curtainwall. To make the exposed rock walls of the canyon, we are using a cold-formed metal framing system covered in plaster, and there is a water feature running the length of it. So there was a lot to resolve logistically.”
Thinking through the details of putting the building together, Tuttle and the Saunders team spent two years in preconstruction working the numbers. Erecting iconic architecture is always challenging. With challenges, there are risks, and in risks, there are intrinsic rewards. Saunders was up for the challenge, and Tuttle is proud to help move the needle.
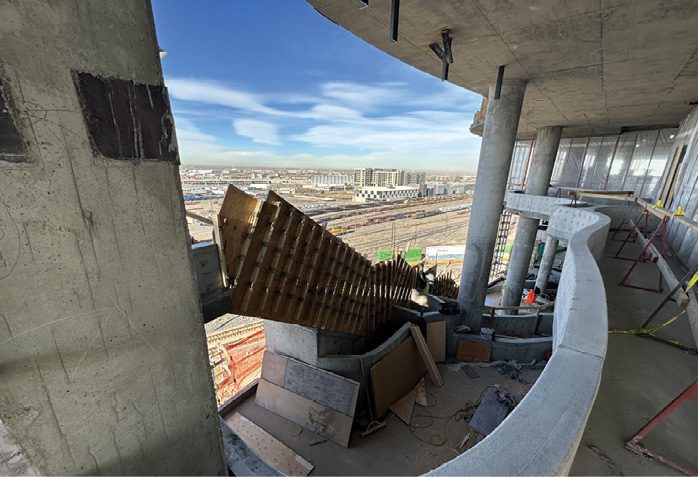
The innovative CHIPS system involves interconnected segments of angled iron and wire mesh that are independently modeled, fabricated and attached.
“Structurally, the most-difficult part of the building process was within the canyon, where there is a void between levels six and eight. This impacted the shoring plan for the entire building,” says Tuttle. He points out that on a typical rectangular building, post-tensioned concrete slabs would be shored for three levels of the structure while the slab cured. Because of the inability to shore between levels six and seven, and seven and eight at the intersection of the canyon, Saunders had to shore the entire slab for eight levels to ensure structural support prior to tensioning the slabs. “Building five extra levels of shoring to support the floorplates added a tremendous amount of work and constricted our ability to build the floors out while the shoring remained in place. So that required some intense conversations on sequencing the trades.”
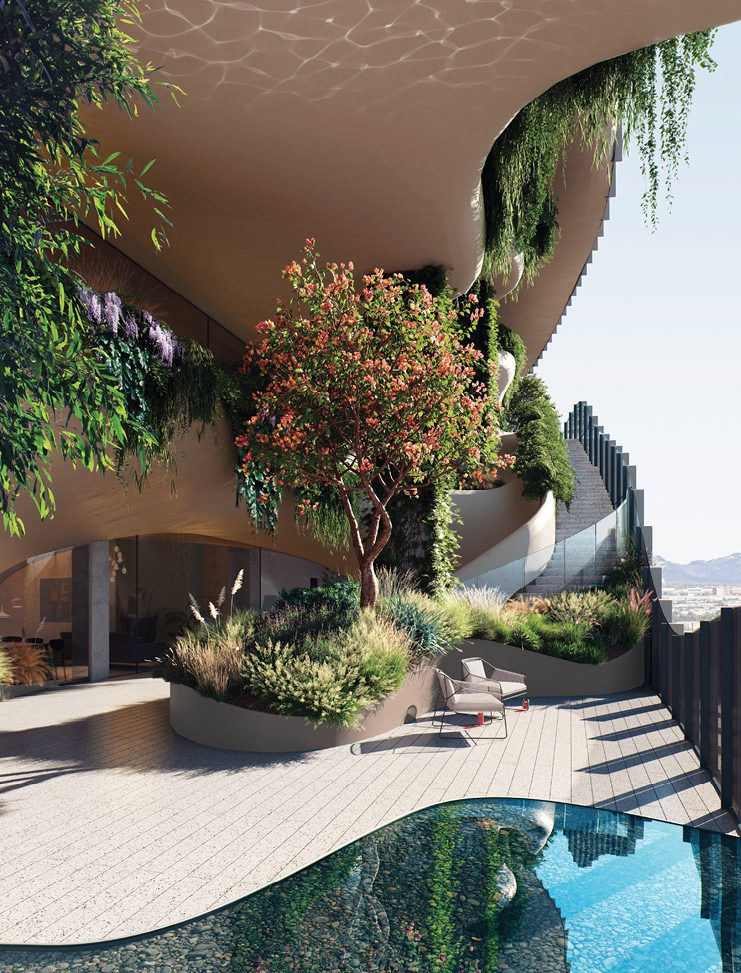
Residents will be able to experience the exhilaration of being mid-peak on one of Colorado’s majestic ‘14ers’ anytime day or night via a winding walkway to the sky.
As Reese suggested, Tuttle touches on Saunders’s dedication to using 3D laser scanning technologies to pre-think situations.
“We did a live scan on each deck before pouring it,” shares Tuttle. “This is a 3D image of all the formwork, the post-tensioning system, the MEP sleeve embeds, channel embeds for the glass curtain wall, and anything else cast into the slab. This kind of precision eliminates risk, which is always worth it.”
A Playground Home
Asked if the building is as interesting to put together as it will be to look at, Tuttle feels he may be working on the most thought-provoking project he’ll ever help build.
“The coolest part of this project, what’s not really seen in the renderings is the amazing, undulating, rock-like building exterior inside the exposed canyon,” he continues. Angled iron and wire mesh are fabricated into attachable chunks of canyon walls known as CHIPs. Each independently modeled CHIP hangs approximately 18 inches below the slab above. Where needed, edge CHIPs must tie into the glass curtain-wall system facing the exterior. Custom segments of mesh are formed by CNC processes to create each CHIP’s shape. The CHIPs are attached to the building as a unit and then laser scanned to ensure seamless continuity between one segment and the next.
“These wire-mesh rock forms create a piece-by-piece assembly that gets covered in a stucco plaster and then painted to reveal the rock face,” explains Tuttle. “This is the same technology and process used at Disney to create features at their parks, so we are expecting them to look and feel just as boulders do in nature.”
Although the building isn’t yet dried in, and the road to completion remains long, Tuttle and Reese are excited to start to see One River North come to life. The long hours on the grind, crunching numbers and chiseling away, are starting to show themselves as the building comes to life.
“We’re at a point where we’re putting colors and the second coat of plaster on the canyon walls,” notes Tuttle. “Soon artisans will be etching in detail and painting them. We have been talking about this for more than three years. The experience of this building is going to be incredible. The dream is starting to become a reality, so I have to get back to work.” 
About Sean O'Keefe
Sean O'Keefe is an architecture and construction writer who crafts stories and content based on 20 years of experience and a keen interest in the people who make projects happen; email: [email protected].


