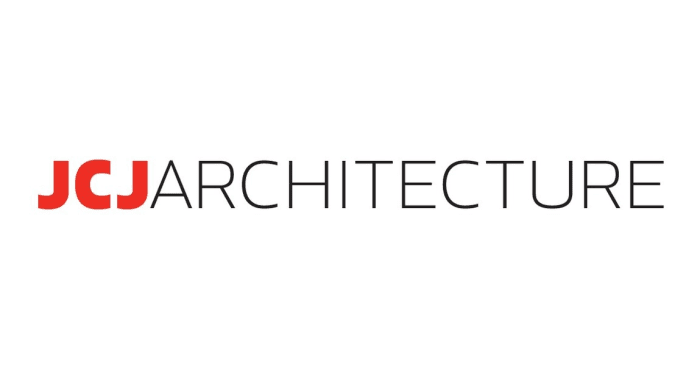JCJ Architecture Completes Gun Lake Casino Expansion

72,000 Square-Foot Expansion Sets a New Standard for Entertainment and Gaming in the Midwest
WAYLAND, MI — JCJ Architecture, a forward-thinking and nationally ranked planning, architecture, and interior design firm, is excited to announce that its expansion of Gun Lake Casino in Wayland, Michigan is now complete as of September 2021. The expansion adds 72,000 square feet to the existing 165,000 square-foot property, owned and operated by the Match-E-Be-Nash-She-Wish Band of Pottawatomi, commonly known as the Gun Lake Tribe. Upgraded exteriors and expanded food and beverage offerings transform the property from a regional casino into a first-class resort, creating a premier entertainment and gaming destination in the Midwest.
JCJ Architecture spearheaded the expansion, developing a master plan and design direction for the future of the resort casino. The remodeled exterior and new south entrance signify a fresh outlook for the casino and its upscale offerings. The expansion adds hundreds of additional slots, table games, a sports betting area, two outdoor patios, a two-story keg cooler with self-serve beer and wine taps, non-smoking parlor, and three new restaurants.
“We worked to set a new direction for Gun Lake Casino, increasing its customer base with new comprehensive dining options and high-class design sensibilities on par with the best Vegas properties,” said Christie Pezzetta, Senior Project Designer at JCJ Architecture, who led the design of the interiors.
The modern, state of the art amenities offer an unsurpassed entertainment experience in Michigan. Each new restaurant and design concept is created exclusively for the Gun Lake Casino.
These concepts include:
Shkodé Chophouse
Named for the Pottawatomi word for fire, this chophouse incorporates symbolic fire features as an expression of the tribe’s inclusion in the Three Fires Confederacy, a long-standing Anishinaabe tribal alliance. Nods to fire gestures include a ribbon-fire room divider, custom-designed carpets, and materials and finishes with fire and smoke colorations. The space includes a full kitchen, full bar, and private dining room with conference accommodations. The Chophouse offers flame-grilled steak, seafood, and other American cuisine, as well as artisan-crafted cocktails and an extensive wine selection. The restaurant brings an elevated, culturally significant fine dining experience to the property, paying close attention to quality and flavor with locally-sourced, freshly-harvested ingredients.
CBK
This tap house, whose name stands for “Craft Bar Kitchen,” serves local brews and provides a connection to well-known high-end breweries in downtown Grand Rapids. A display of over 100 kegs stacked floor-to-ceiling in a glass keg room enables guests to sample them all through self-serve beer pulls. Additionally, the tap house serves craft cocktails, gourmet burgers, homemade sausage, and farm-to-table dishes. The venue features an entertainment stage, and an operable wall to the outside patio, which features outdoor seating with full wait service, an outdoor bar, and fire tables. Design highlights include weathered, hand-crafted brick accent walls, reclaimed wood planks, wall displays created from woven whisky barrel staves and barrel ends, as well as stained concrete flooring.
131 Sports Bar & Lounge
With floor-to-ceiling LED video walls and 180° panoramic views, this sports bar sets a new standard for sports viewing, and also provides space for live music and comedy performances. The menu features on-tap margaritas and bar food with a modern twist. The space also includes VIP booths with bottle service, talent rooms, a dance room, dedicated guest restrooms, and a full service kitchen. A fully operable wall connects to an outdoor patio with full wait service, an outdoor bar, and a fire feature. Programmable LED accent lighting can be changed in accordance with sporting events, entertainment programming, or holidays.
Additional collaborators on the project include engineering firms Fleis & Vandenbrink and EXP, food service design firm RJS & Associates, structural engineering firm DeSimone, digital display company Vizidef, and visual signage consultant Gable.
About JCJ Architecture
JCJ Architecture is a forward-thinking and nationally ranked planning, architecture and interior design firm offering comprehensive services to clients in the hospitality, gaming, civic, K12 and higher education sectors. Founded in 1936, the employee-owned firm’s mission is to provide innovative design solutions that enhance the environment, enrich people’s lives and help organizations succeed.
With a long-standing reputation for business acumen, project design and delivery excellence, JCJ focuses on bringing the qualities of adaptability, integrity, respect and collaboration to a design process that leverages the unique qualities and potential of each project. JCJ collaborates with clients across the United States from offices located in Boston, Hartford, New York City, Phoenix, San Diego, Tulsa, and Las Vegas. For more information, please visit www.jcj.com.
About Gun Lake Casino
Gun Lake Casino, a premier gaming and entertainment destination, is located off Exit 61 on U.S. 131, halfway between Grand Rapids and Kalamazoo. The casino features a variety of thrilling gaming options, including 2,500 state-of-the art slot machines, 47 table games, a modern sportsbook, and keno. Gun Lake Casino is comprised of high-quality dining amenities, including Shkodé Chophouse with a contemporary take on American cuisine, CBK inspired by the brewery culture in Michigan, 131 Sportsbar & Lounge with over 1,000 square feet of viewing surface for panoramic views of live events, and Harvest Buffet featuring fresh ingredients, cooked to order.
Gun Lake Casino is owned by the Match-E-Be-Nash-She-Wish Band of Pottawatomi. For more information, visit www.gunlakecasino.com


