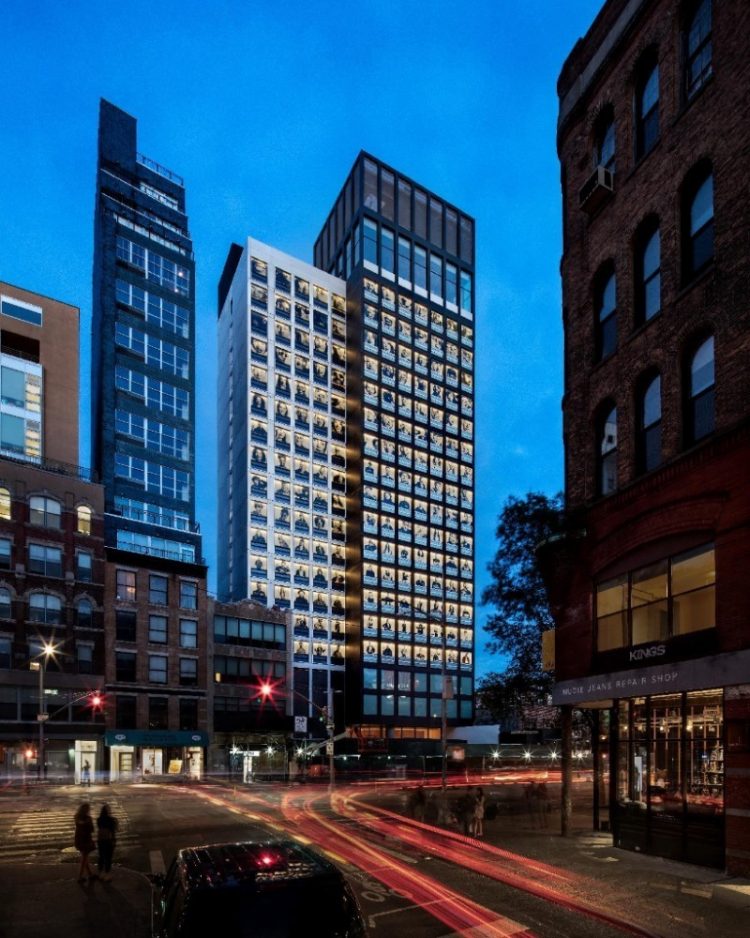Stephen B. Jacobs Group Architects Launch World’s Tallest Modular Hotel in NYC

The world’s tallest modular hotel, citizenM Bowery, recently opened last month, designed by Stephen B. Jacobs Group Architects and Planners. Standing at 19 stories (246ft.) and exceeding 100,000 square feet, citizenM Bowery is the newest neighbor on the on the oldest thoroughfare in New York City’s lower east side neighborhood.
Originally designed as a conventional poured-in-place concrete building, citizenM later decided to redesign the building using more efficient modular construction for the 15 typical guest room floors. The modules were stacked during a six month period from November 2016 to May 2017.
citizenM Bowery consists of 210 guestroom modules, the majority of which are doubles (guestroom-corridor-guestroom) for a total of 300 rooms, each room being 150 sq.ft. The hotel also includes a double height lobby and lounge, as well as a rooftop bar with outdoor space and spectacular panoramic views soaring above the skyline.
As executive architects, Stephen B. Jacobs Group Architects and Planners have coordinated the interior design received from the Amsterdam-based firm, concrete.
“The construction industry as a whole is looking to keep up with advances in technology and finding new and exciting ways to speed up the building process, and modular construction is definitely a mode of construction that optimizes efficiency. Following citizenM’s brand standards and room sizes, which are predicated on providing affordable luxury, the layout of the typical floors is as streamlined and efficient as possible.” – Isaac-Daniel Astrachan, AIA LEEP AP, of Stephen B. Jacobs Group Architects and Planners
Now, the world’s largest hotel brands such as Marriott are set to be following suit and hopping on the trend in coming years, designing new and captivating modular hotels in New York City.
About Stephen B. Jacobs Group
Stephen B. Jacobs Group, PC/Andi Pepper Interior Design is a full service architectural and interior design firm founded in 1967. Over the years, they have completed a wide range of commissions, including high-rise condominiums, international hotels, boutique hotels, office buildings, and adaptive reuse and preservation projects. SBJ Group has specialized in Hotel Design from its earliest days. As the originators of the Hotel Gansevoort concept and popularizing the rooftop as a new hotel icon, the architects and planners designed a significant number of New York City’s leading boutique hotels.


