ACH Foam Technologies’ EPS Geofoam Supports Structures Beyond Roadway Projects
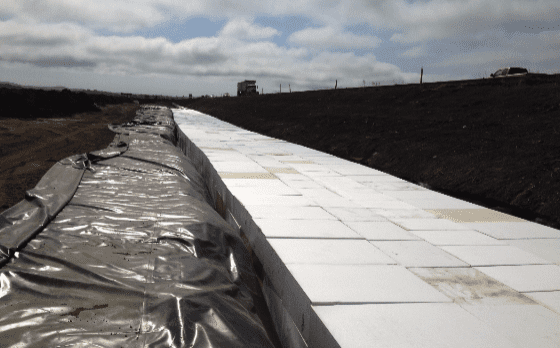
ACH Technologies’ Foam-Control EPS Geofoam is best known for its use on roadway and embankment projects. An engineered lightweight material made of expanded polystyrene (EPS) foam with high compressive strengths and predictable material performance, Foam-Control EPS Geofoam has become an indispensable material for civil infrastructure. The reasons for its popularity are countless: the material has high compressive resistance, it reduces lateral and bearing loads, and saves labor and project costs. At about one-percent the weight of traditional earth materials, this cellular plastic material has a high compressive resistance up to 18.6 psi at 1% deformation.
These same properties are making Foam-Control EPS Geofoam an ideal building material with innovative engineers, contractors, and architects looking for a strong, lightweight material that provides predictable performance and is easy to install in commercial applications. Across the country, Geofoam is being used in everything from structural underslab foundation fill to pool profile fill and embankment structural support for levees or berms.
Geofoam Comes to the Rescue for the Reborn Wetlands
In Northern California, there’s been a large-scale effort to restore the area’s wetlands. In the San Pablo Bay, about 40 miles inland from San Francisco, construction has been underway to restore the wetlands at Cullinan Ranch. Ducks Unlimited and the U.S. Fish and Wildlife (FWS) are working together to restore over 1,500 acres of tidal wetlands in the San Pablo Bay National Wildlife Refuge. The site had been diked off from the tides for over 100 years and was farmed primarily for oat/hay production. Before the tidal waters could be reintroduced, a three mile stretch of levees along Highway 37 needed to be protected from erosion.
In order to mimic natural transitional zones from wetlands to uplands, the FWS wanted to grade flat slopes from the highway embankment into the new wetlands. But due to the soft soils in the area, known locally as “Bay mud”, CalTrans, the state highway department, was concerned that any additional weight placed on the embankment could cause long term settlement of the roadway. In order to keep the natural transitional slope design, Ducks Unlimited proposed using Geofoam which is approximately 1% of the weight of traditional soil fill and still has the structural load bearing capacities to withstand weight of up to 18.6 psi at 1% deformation.
“Geofoam was not only the quickest solution for this project but the cost was on par with other options as well” said Russ Lowgren, an engineer with Ducks Unlimited on the project.
15,000 cubic yards of EPS 29 Geofoam was placed in the new embankment slope along the three mile stretch of Highway 37. The Geofoam was wrapped with a gasoline resistant membrane to protect it from any petroleum spills and then covered with soil.
“We had never used Geofoam before, so there was a learning curve, but overall, the project went smoothly,” said Scott Ghilotti of Maggiora & Ghilotti, Inc., the contractor for the project.
Geofoam has become a common material for constructing levees because the weight of soil can cause highly compressible underlying soils, like clays and silts, to sink. As soil compression occurs, additional fill is needed to bring it back to grade, creating a continual cause and effect cycle, to ensure adequate flood protection. Geofoam adds minimal weight to the levee system and eliminates the need for repairs in the future.
For A Rooftop Pool, Add Water and Geofoam
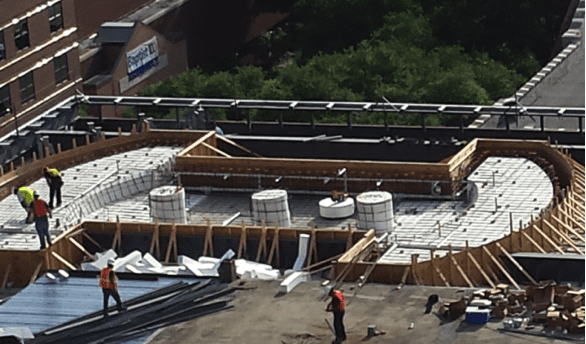 Many pool users lounge on foam mats in pools. But in the case of the pool and hot tub at the Hub in Columbia, South Carolina, the pool rests on foam—Geofoam that is.
Many pool users lounge on foam mats in pools. But in the case of the pool and hot tub at the Hub in Columbia, South Carolina, the pool rests on foam—Geofoam that is.
Designing a pool on top of a building always presents challenges. Pools are heavy, and not just because of their water weight. The structure that supports them has significant weight. Engineers for the Hub had the added challenge of building on top of an existing parking structure that was not designed to support the weight of a pool. They depended on ACH Technologies’ Geofoam to keep the weight down and make the pool as light as possible.
“Concrete would be too heavy for this project to work at all,” said Dan Ball, the Principal of Genco Pools, which handled the pool installation.
Weight is such a problem for rooftop pools because of the variations in the depth of water. For in ground pools, engineers create a 3D footprint of the pool that lines up with the shape and the depth of the pool. Less earth is removed for the shallow end of the pool and more is removed for the deeper sections. But for an above ground pool, the shallow and deep ends are built on different heights to match the pool’s profile. To support the shallow end, engineers must build upward. Concrete is often used to raise up shallow ends, but at the Hub, that would have been too heavy.
So instead of concrete, engineers used a variety of ACH Technologies’ Geofoam, including EPS39, EPS22, and EPS15. The Geofoam was light enough that it did not affect the parking structure, yet was strong enough to support the pool. The pool rested on varying thicknesses of Geofoam ranging from 6 inches to 36 inches.
Geofoam offered many advantages to the engineers beyond its lightweight structural capacity. As a malleable material, the engineers were able to create curved, 3D geometry to match the pool and the hot tub’s designs. The speed of installing Geofoam, compared with alternatives like concrete, allowed the engineers to meet the short timeline for the pool’s installation.
While Geofoam, with its high compressive strength, is often used in infrastructure projects, it was the perfect choice to support the pool at the Hub.
Primary Children’s Hospital Relies on Geofoam for Its Parking Garage
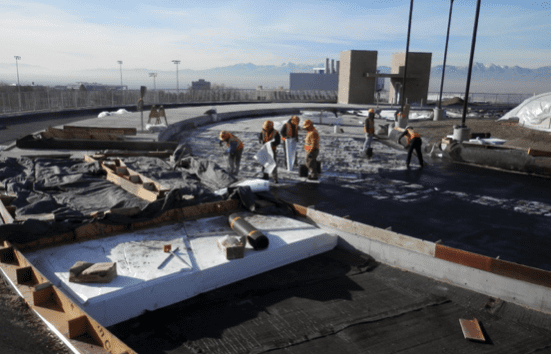 Here’s a question builders face again and again: what’s lightweight and strong? The answer for designers of a parking structure in Utah was ACH’s Geofoam.
Here’s a question builders face again and again: what’s lightweight and strong? The answer for designers of a parking structure in Utah was ACH’s Geofoam.
Built to support the Primary Children’s Hospital Ambulatory Care Center at the University of Utah, the parking structure has five levels and can hold 1,400 cars. The challenge for designers was the top level, which needed to be able to hold up Salt Lake City’s largest fire trucks, cars, and extensive landscaping. The engineers needed a material that could absorb some of the stress caused by the weight of the automobiles and the landscaping. The material also couldn’t add much weight to the beams supporting the roof deck. ACH Technologies’ EPS46 Geofoam was the perfect solution. The high density of EPS46 Geofoam was well within the strength range needed to support the expected traffic loads.
Engineers used more than 76,000 cubic feet of Geofoam instead of concrete or soil, both of which would have been too heavy. By using a lightweight material to support the top level of the parking structure, engineers were able to increase overall loading capacity. This weight reduction also helped decrease the amount of structural support needed for the top floor.
“Geofoam achieved everything we wanted and expected,” said Mike Buehner, Structural Engineer and Principal of Reavely Engineers in Salt Lake City, Utah, which handled the project.
With a Tight Timeline, Builders Turn to Geofoam For An Underslab Foundation
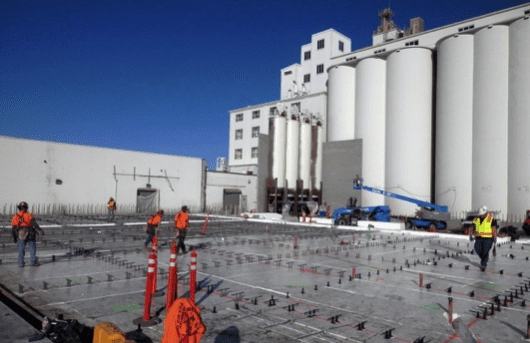 Before construction could begin on the Deseret Mill & Pasta Plant in Kayesville, Utah, something had to be done about the soil. A site survey for the proposed pasta plant found the earth unusable. With a low burying capacity, the soil wouldn’t be able to evenly support the plant and the manufacturing equipment, much of which had been imported from Italy.
Before construction could begin on the Deseret Mill & Pasta Plant in Kayesville, Utah, something had to be done about the soil. A site survey for the proposed pasta plant found the earth unusable. With a low burying capacity, the soil wouldn’t be able to evenly support the plant and the manufacturing equipment, much of which had been imported from Italy.
Excavating the dirt, refilling the site, and waiting for the soil to settle would have been expensive and time consuming. The process would have taken six to nine months for the soil to resettle, become even, and gain the necessary compressive strength to support the 44,200 square foot plant. That was more time than the construction schedule would allow.
Architects turned to Geofoam for underslab foundation structural support. Architects used 175,000 cubic feet of ACH Foam Technologies’ EPS19 and EPS22 Geofoam which supports 400 psf of uniform load and 12,000 pounds of fork lift load. To make that possible, engineers put the Geofoam on a level grade and extended it down to the soil, with the topsoil removed. The Geofoam was then topped with a 10” concrete slab, allowing construction to proceed.
“The Geofoam was an easy solution to the settlement issue,” said Steve Peterson, an architect at Case Lowe & Hart Inc., the firm that designed the pasta factory.
Creating an even, strong pitch to build the factory on was easy and quick when the Geofoam was incorporated. There was no wait time for the Geofoam to settle and the project was able to proceed on schedule.
“Time was the motivating factor [for us to use Geofoam],” Peterson said. “It worked really well. There was no delay.”
Geofoam and EPS Insulation Protects a Wisconsin Warehouse from Frost Line to Roof Line
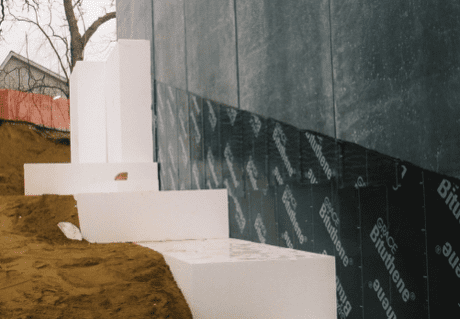 Resolving significant grade changes on a building site can be a costly and time consuming endeavor. Engineers working on the Wisconsin Vision Associates warehouse in Burlington, Wisconsin turned to an unexpected solution, ACH Foam Technologies’ Geofoam. With a grade change of more than 17 feet on the projected building site, the engineering team was faced with the prospect of removing a substantial volume of earth and then having to support the remaining mass with a costly and time consuming 18 to 24” thick retaining wall. Instead engineers turned to Geofoam. In three days, contractors installed 472 cubic yards of ACH Technologies’ EPS12 Geofoam, solving the problem and putting the project ahead of schedule.
Resolving significant grade changes on a building site can be a costly and time consuming endeavor. Engineers working on the Wisconsin Vision Associates warehouse in Burlington, Wisconsin turned to an unexpected solution, ACH Foam Technologies’ Geofoam. With a grade change of more than 17 feet on the projected building site, the engineering team was faced with the prospect of removing a substantial volume of earth and then having to support the remaining mass with a costly and time consuming 18 to 24” thick retaining wall. Instead engineers turned to Geofoam. In three days, contractors installed 472 cubic yards of ACH Technologies’ EPS12 Geofoam, solving the problem and putting the project ahead of schedule.
“It was very easy – I didn’t have to design anything special. I just used a regular wall next to the foam,” said David Kampe, the Structural Engineer who worked on the project.
Expanded plystyrene (EPS) played another key role in the build: ACH Technologies’ Type VIII EPS was also used as roof insulation for the project. With a R30 value, Type VIII EPS was the perfect material to insulate the warehouse during Wisconsin’s harsh winters. The builders used two 3.5” layers of Type VIII in the DuroLast PVC roof system. The published R-values of EPS insulation will remain stable throughout its lifetime, unlike polyisocyanurate which loses R-value due to the diffusion of gases in and out of the material over time.
Echoing Kampe’s sentiment, Ardin Hammstad, who works for James R. Taylor and Sons, Inc., the roofing contractor on the project, said, “[EPS] was easy to work with. It’s a good product.”


