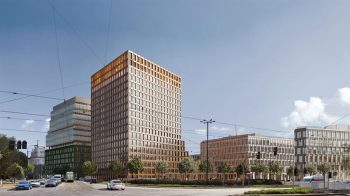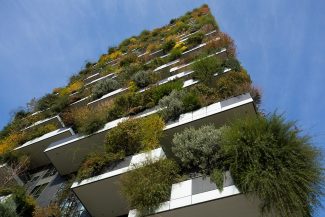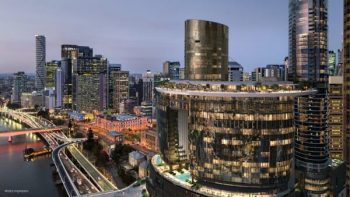April 06, 2021 Project of the Week

Project Name: Nowy Rynek
Company Name: Skanska
Project Location: Poznan, Poland
Project Information/Details: Skanska invests EUR 63M, about SEK 640M, in a new building in Nowy Rynek, a mixed-use project, located in Poznan, Poland. The 15-storey office building will have a total leasable area of around 28,500 square meters and will offer approximately 230 underground parking places. The building is expected to receive several certifications: LEED Platinum, WELL Core & Shell, WELL Health & Safety Rating and Building without Barriers, awarded to futureproof, high-quality office spaces with top safety standards reducing the risk of disease transmission and facilitate creating healthy and safe workplaces. Construction will start in April 2021 and is scheduled for completion in the second quarter of 2023. Nowy Rynek, located in the central business district, is Skanska's third development in Poznan, with a total usable space of about 100,000 square meters. Skanska sold the first two buildings to Franklin Templeton Investments and Corum Asset Management, respectively. The third phase, with a total leasable area of 39,000 square meters, is 87 percent leased and currently under construction. Skanska is one of the leading construction- and project development companies in Europe. Outside the Nordics, the company has operations in building construction and civil engineering in Poland, Czech Republic, Slovakia, Hungary, Romania and the UK. Skanska develops commercial properties in select home markets in Poland, Czech Republic, Romania and Hungary, while residential development is active in Poland, Czech Republic and in the UK with the BoKlok concept. In 2020, Skanska had sales of SEK 26 billion and about 10,100 employees in its European operations outside the Nordics.
March 30, 2021 Project of the Week

Project Name: Trudo Toren
Company Name: Trudo
Project Location: Eindhoven, Netherlands
Project Information/Details: In Strijp-S, the industrial heritage site of the former Philips lighting factories that now makes up the dynamic heart of Eindhoven, Trudo’s latest social housing development projects are leading the way for affordable and sustainable living with two new smart buildings. The first one is the ‘Haasje Over’ residence, to be built above one of the largest skate halls in Europe, and topped by a PowerNEST, an innovative rooftop structure combining a wind turbine with solar panels to generate renewable energy. The second one is the impressive ‘Trudo Toren’, a 70-metre-high residential tower integrating a vertical forest. This social housing project brings together modern design, renewable energy and advanced IoT technology, demonstrating the latest trends in smart urban residential development. The PowerNEST is a breakthrough solution providing renewable energy for high-rise buildings, using limited roof space to generate as much energy as possible. Alexander Suma, CEO of IBIS Power, describes the process: “Underneath a solar roof, a system of funnels and turbines is installed along the roof edge to capture the wind flow from the building façade and accelerate it towards the turbines. The concentrated air flow drives the turbines, generating energy even from the slightest breeze. Architecturally integrated into the building design, this innovative wind and solar combination generates six times more energy per square metre than common roof solar solutions and delivers an attractive payback time.” Installed on the rooftop of both buildings, PowerNEST will produce 125,000 kWh per year. Shared lighting, electric vehicle chargers, and elevators are just some of the solutions installed in the buildings. Using OpenRemote’s open-source IoT for data flows means that all these solutions are connected. Pierre Kil, CEO of OpenRemote explained: “Energy management consists of predicting renewable energy generation by wind and solar to optimise energy consumption. By connecting the monitoring and control of assets in a single platform, workflows are improved, maintenance is facilitated, and new energy-saving applications can be created. We are exploring different options, such as coordinating energy consumption within the buildings, adding battery storage to reduce installed grid capacity, encouraging energy cooperation with residents, and even distributing energy across other on-site Trudo buildings.” Fieke van den Beuken, Trudo project manager for the two buildings described the ambition that drives the project: “Our aim is to create an attractive living environment for people with a modest income. For these two housing projects, we aim to set a new standard for urban developments, by incorporating renewable energy, state-of-the-art energy management technologies and adding green facades to reduce CO2 emissions and generate energy savings.”
March 23, 2021 Project of the Week

Project Name: Queen´s Wharf
Company Name: Nemetschek Group
Project Location: Brisbane, Australia
Project Information/Details: One of the world’s most ambitious building projects is currently under construction in Australia. The impressive new district Queen´s Wharf in Brisbane is being developed using software solutions from the Nemetschek Group, a leading provider for the AEC (Architecture, Engineering, and Construction) industry. Brisbane is Australia’s third largest city; it grew from an initial European settlement at Queen’s Wharf in the early 1800s. This historic site is now being restored and recreated. The new district Queen´s Wharf will cover more than 12 hectares across Central Business District land, encompassing 50 new bars, cafes, and restaurants; 2,000 apartments across three residential towers; and more than 1,000 premium hotel rooms. The Nemetschek Group brands Bluebeam, dRofus, GRAPHISOFT, and Solibri are providing software solutions for the planning, design, and construction phases, as well as the overall collaboration of the megaproject. The project team, led by Cottee Parker Architects, works with digital collaboration to plan and coordinate the vast amounts of design data. They use Archicad for the design, dRofus for the data management, Solibri Office for model checking, and Bluebeam Revu for the comprehensive digital documentation. “This is a project of immense scale, extreme complexity and sheer innumerable levels of information,” says Quinton Cooper of Cottee Parker. “Working with a Building Information Modeling (BIM) approach allows the team to clearly organize all of the project’s key information in an easy-to-access, central place.” The owner, Destination Brisbane Consortium, ensured the Queen's Wharf development leveraged the vendor-independent OPEN BIM approach, allowing all parties to work with the tools they prefer. Gabor Gulyas, project lead and operations manager for digital engineering at DBM Vircon, explains that “interoperability and a consistent OPEN BIM workflow are essential for this project. There is no way around it, if you keep in mind that up to 300 people are working on the design models at the same time in peak periods, coordinating over 200 different models.” DBM Vircon is responsible for the project management of the overall construction project. Enabled by Archicad from GRAPHISOFT and following Integrated Design principles, architects and engineers were able to review and check their models in real time — understanding each other’s intentions and picking up errors before they occurred on site. For the model checking, Cottee Parker relies on Solibri Office. With this tool, design information is checked for errors before it is issued to the contractors on site, saving time and money. With Bluebeam Revu, the project team introduced a digital, paperless workflow. Used for digital document review and verification, the solution also played a significant role in the optimization within the OPEN BIM process at Queen's Wharf. The planning and data management tool, dRofus, enabled the team to process their data and consolidate the large amounts of information coming in from multiple sources, keeping it all in one place and allowing users to easily access it when needed. “OPEN BIM, data driven workflows, and an integrated design approach: Queen´s Wharf is clearly a role model for any modern construction project,” says Viktor Varkonyi, Chief Division Officer, Planning & Design Division, and member of the Executive Board at the Nemetschek Group. “Working very closely with the project teams, we are excited to provide the backbone for seamless collaboration across the entire construction lifecycle in this large-scale project.” The development of the new district in Brisbane, which started construction in 2017 and is planned to be finalized in 2024, has already won two awards — the prestigious “buildingSMART International Award for Best Design” and a 6-star “Green Star Communities” rating for sustainable development. About the Nemetschek Group The Nemetschek Group is a pioneer for digital transformation in the AEC industry. With its intelligent software solutions, it covers the entire lifecycle of building and infrastructure projects and guides its customers into the future of digitalization. As one of the leading corporate groups worldwide, the Nemetschek Group increases quality in the building process and improves the digital workflow of all those involved in the building process. This makes it possible to design, build and manage buildings with greater efficiency, sustainability and environmental compatibility in terms of resources. The focus is on the use of open standards (OPEN BIM). The portfolio also includes digital solutions for visualization, 3D modeling and animation. The innovative products of the 15 brands of the Nemetschek Group in the four customer-oriented segments are used by approximately six million users worldwide. Founded by Prof. Georg Nemetschek in 1963, the Nemetschek Group today employs more than 3,000 experts. Publicly listed since 1999 and quoted on the MDAX and TecDAX, according to preliminary figures, the company achieved revenue amounting to EUR 596.9 million and an EBITDA of EUR 172.3 million in 2020.


