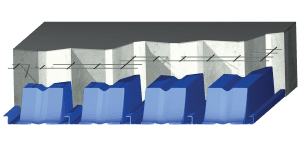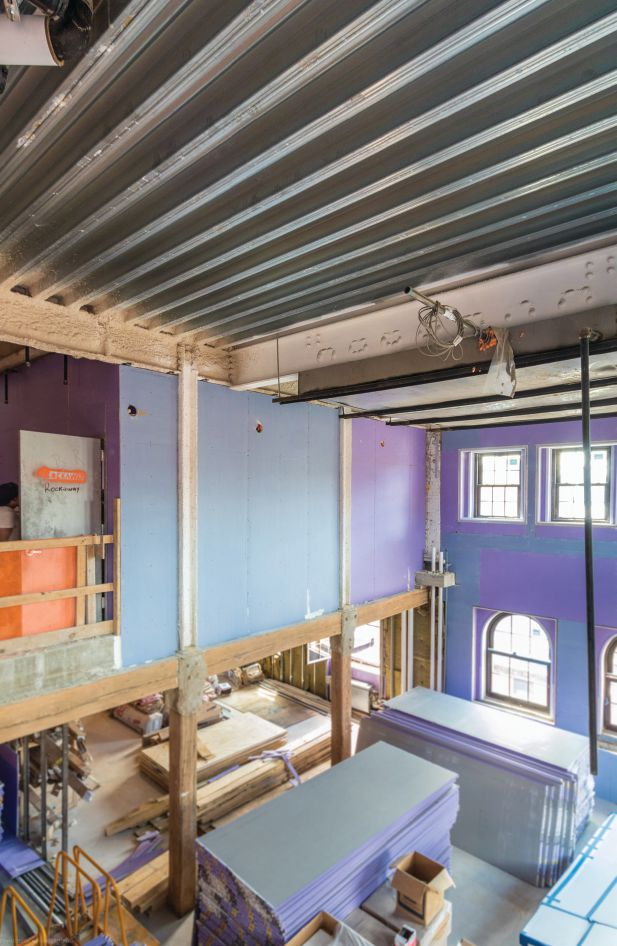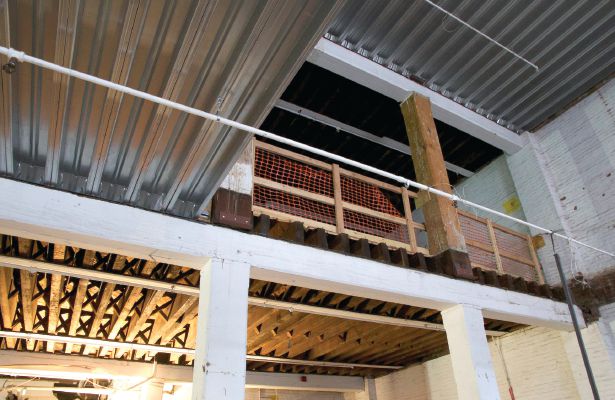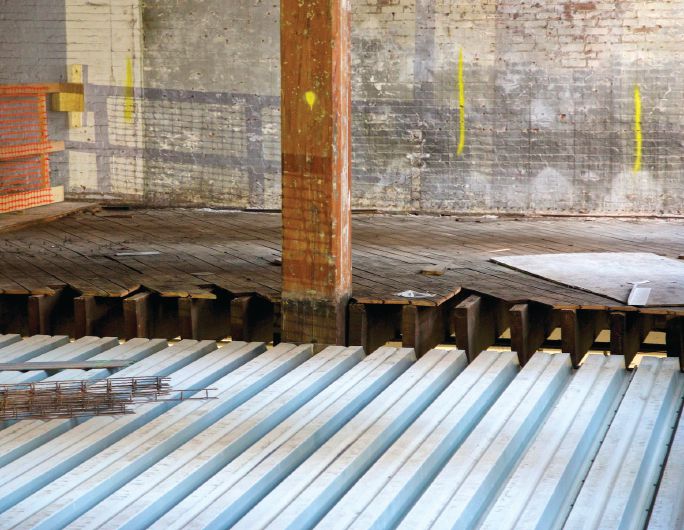Historic Bookbindery Opens New Chapter

New York’s Tribeca neighborhood in Lower Manhattan is known for its contributions to artistry. Home of the annual Tribeca Film Festival and firehouse Hook and Ladder Company No. 8 (headquarters of the Ghostbusters in the original film), this is a neighborhood whose architectural aesthetic rises from the transformation of century-old factories.

The building’s long-span composite floor systems are substantially thinner than alternative composite systems and easily integrate MEP into the floor.
The latest chapter in the history of the Tribeca’s flair for multi-story residential makeovers is 443 Greenwich St., where use of a long-span composite floor system is garnering attention for its contributions to high aesthetics and revenue-raising space efficiency.
New York developer Metro-Loft, ODA Architects and GACE Consulting Engineers considered all options for the replacement of the seven-story building’s worn wooden floors. To achieve the vision of 53 luxury condominiums and a building exemplary of the Tribeca community’s refined aesthetic, the Versa-Floor long-span composite system engineered and manufactured by New Millennium Building Systems stood out for several reasons.
“The ‘composite slab on deep deck’ spans long distances without the need for intermediate beams,” notes Vitaliy Degtyarev, design and research engineer for New Millennium. “Plus, its reduced weight when compared with a similar solid concrete slab allowed the project team to retain the original wood columns and beams, while meeting stringent serviceability requirements of the floor system.”
Space- and Cost-Saving Floor Structures
Versa-Floor featuring Deep-Dek Composite is up to 50-percent thinner than alternative floor systems. By virtue of the system’s unique composite strength, floors can clear spans up to 36 feet between supports. For this historic Tribeca building restoration, the space saved by the thin floor system—which spanned up to 26 feet 3 inches—enabled the integration of radiant heating into each floor while maintaining high ceilings.
Low vibration and exceptional sound control are characteristics of the Versa-Floor long-span composite floor system. For this upscale, multi-story residential living complex, the system was designed to meet STC and IIC with a rating of 70.

The floor system and unique construction methodology used during erection preserved the original structure, including some of the original exposed wood columns and beams.

One of the features that made the floor system desirable is the ease by which It integrates with any beam, column or bearing wall frame. Also, its engineered floor-openings, sleeves, hanging devices and deck chase-way spaces help streamline MEP installations.
In addition, staged replacement of the sagging, century-old wood floors was conducted by just-in-time delivery of floor sections, so additional temporary bracing of the exterior brick walls wasn’t needed. Damage to the historic building also was prevented, as the bundles of steel decking were crane lifted through the window openings of each floor. Workers carried the lightweight panels into position and installed the floors without the use of heavy equipment.
“When you pull out an old floor, you potentially leave the facade unbraced,” notes Marty Williams, design development manager for New Millennium Building Systems. “So it’s important to get the new decking installed quickly to add some diaphragm. This is critical when you’re trying to rebuild a historic structure.”
In addition, the original flooring was antiquated and unusually thick. “These were all rough-cut three by twelves,” adds Williams. “On top of that was wood planking, adding another inch. We picked up 4 inches of ceiling height just by upgrading the floor system.”

The thin-slab composite flooring system provided extra ceiling height, some of which was taken up by an in-floor radiant heating system.
Onsite Vibration Analysis and Radiant Heat
Effective vibration control is measured by how quickly it can dissipate the energy of the action that caused the vibration. For example, you shouldn’t be able to feel the floor structure being influenced by the excitation of people walking on it.
To test and validate the vibration control of the Versa-Floor system, New Millennium consulted with Dr. Thomas Murray, Emeritus Professor of Steel Design at Virginia Tech. “Before the project started in earnest, we installed the floor system onsite, stretching the length of the renovation on one floor,” notes Degtyarev.
This historic building was being converted to luxury condos with selling prices in the millions; a flooring system that would minimize floor vibration was critical. After the system was proven by Dr. Murray, the project was approved for completion.
Adding to the luxury of the units was the inclusion of radiant heating in a topping slab covering the floor. The impact on floor-to-ceiling height was minimized by the depth gains of the Versa-Floor system.
About Kenny Lapins
Kenny Lapins is a senior writer for New Millennium Building Systems; email: [email protected].


