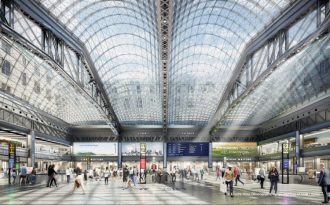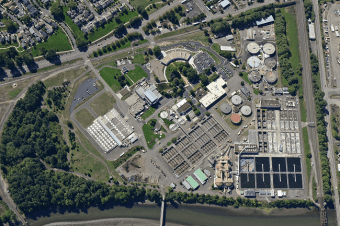January 29, 2019 Project of the Week

Project Name: Moynihan Train Hall
Company Name: Amtrak
Project Location: New York City, New York United States
Project Information/Details: Amtrak has reached a key milestone in its plan to enhance the customer experience at its future home in the Moynihan Train Hall with the completion of planning and design for its premium passenger space, the Metropolitan Lounge (formerly ClubAcela) by releasing artist renderings of the space. The Metropolitan Lounge will serve Amtrak’s premium customers, providing them with added amenities and a high-quality passenger experience. “Our customers are going to love the new, modern amenities in the Moynihan Train Hall, and we expect these renderings to continue to build their excitement for the Train Hall’s opening in 2021,” said Amtrak EVP and Chief Commercial Officer Stephen Gardner. The expansion of Amtrak’s New York City operations to the Moynihan Train Hall will offer enhanced passenger facilities for Amtrak’s Northeast Corridor (NEC) and long-distance travelers, including more spacious boarding conditions, dedicated customer waiting areas with private restrooms, complimentary Wi-Fi in all customer spaces, dedicated lactation lounge for nursing mothers, combined ticketing and baggage area. The Metropolitan Lounge at Moynihan Train Hall will also include priority boarding, dedicated customer service agents, comfortable seating and tables with access to electrical outlets and USB ports, a dedicated family seating area, expanded food and beverage offerings, a business center and multiple conference rooms as part of the Executive Conference Center, and a 20 foot tall balcony overlooking the Train Hall. The Moynihan Train Hall, which partners Amtrak with the New York State Empire State Development Corporation (ESD), expands the nation’s busiest train station, New York Penn Station, into the historic James A. Farley Post Office building to relieve crowding and improve passenger comfort and security. The Farley Post Office building sits across 8th Avenue from Penn Station and was designed by the same architecture firm, McKim, Mead, and White, as the original, iconic Penn Station. The Train Hall is expected to open to the public in early 2021. A photo album of the renderings can be found on the Amtrak Media Center. About Amtrak® Amtrak offers a more comfortable and convenient travel experience with free Wi-Fi on most trains, plenty of leg room and no middle seat. With our state and commuter partners, we move people, the economy and the nation forward, carrying more than 30 million Amtrak customers for each of the past eight years. Amtrak operates more than 300 trains daily, connecting more than 500 destinations in 46 states, the District of Columbia and three Canadian Provinces, and reaches 400 additional destinations via connecting bus routes. Book travel, check train status, access your eTicket and more through the Amtrak app. Learn more at Amtrak.com.
January 22, 2019 Project of the Week

Project Name: Columbia Boulevard Wastewater Treatment Plant
Company Name: Stantec
Project Location: Portland, Oregon United States
Project Information/Details: Stantec, a global engineering, architecture, and consulting firm, is providing Program Controls, Engineering Services and Construction Management to the City of Portland, Bureau of Environmental Services (BES) during the design development, construction, startup and commissioning of significant infrastructure upgrades for two major local wastewater treatment plants: Columbia Boulevard Wastewater Treatment Plant (CBWTP) and the Tryon Creek Wastewater Treatment Plant (TCWTP). BES serves the Portland community by providing water quality protection, watershed planning, wastewater collection and treatment, sewer installation and stormwater management. BES owns and operates two wastewater treatment plants to treat collected wastewater from its service areas. CBWTP treats from a service area that consists of both combined and separated sewers with a peak wet-weather combined flow capacity of 450 million gallons per day (MGD) and treats an annual daily average of 76 MGD of municipal wastewater. TCWTP is a sanitary sewer facility rated at 8.3 MGD that treats an annual daily average wastewater flow of 6.5 MGD. Stantec’s role is to fully integrate within the BES organization to provide project controls and management services for the delivery of more than $150 million of improvements at these two facilities over the next six years. Additionally, Stantec will develop and update existing design standards and performance requirements and will provide construction management, inspection and quality control services over a multi-year period. BES has opted to deliver these two projects utilizing an alternative delivery process, referred to in Oregon as Construction Management/General Contractor (CMGC). It is also known as Construction Management at Risk (CMAR). Stantec has been working closely with BES staff since summer 2018 in establishing program management plans, document management strategies, risk management and change management protocols, communication plans, baseline schedules and budgets. The firm has also been assisting with selection of Construction Management/General Contractor (CMGC) entities. Stantec will act as an extension of BES staff to provide large program implementation expertise to support and mentor the City’s respective implementation teams while working collaboratively with the selected Engineers of Record (EoR) and CMGC firms. “We’re honored to be assisting and collaborating with BES to offer expertise and guidance on these important wastewater treatment projects,” said Dick Talley, Stantec Vice President, Water, based in Portland. “These significant plant upgrades are set to make a major difference in the quality of reclaimed water discharged into Portland’s Willamette River, while improving the overall performance, reliability and resiliency of these major assets. We look forward to leaving a blueprint for best practices on staff training, procedures and processes to aid BES in capital improvements well into the future.” “We selected Stantec as we felt their team and the firm’s experiences around the world in supporting the delivery of large capital programs using alternative delivery will provide the highest value to BES,” said Muriel Gueissaz-Teufel, BES Program Manager. “Since our start in August, the Stantec team has helped us get on the right track and focus our efforts on the delivery of our two large capital projects. Their collective experiences, processes and tools are positioning BES and our two programs for successful completion. We are very excited to be underway”. Stantec is a member of both the Water Design Build Council and the Design Build Institute of America. The global firm was the first to introduce Alternative Project Delivery (APD) to the municipal market in the Pacific Northwest during the 1990s and remains a leader in APD for water and wastewater infrastructure projects. In the Pacific Northwest alone, Stantec has delivered more than $430 million of APD projects in the past 15 years, including $150 million in Oregon. The two facility upgrade programs are expected to be completed by 2024.
Project of the Week

Project Name: Y2 Project
Company Name: Pickard Chilton
Project Location: Tokyo, Japan
Project Information/Details: NEW HAVEN, Conn.- Pickard Chilton, an award-winning architecture studio best known for its innovative and cutting-edge design of corporate headquarters and large urban mixed-use projects, took part in the ceremonies marking the commencement of construction of their design of the exterior design and primary public spaces of the Y2 Project located at Chūō ward, in Tokyo, Japan. The announcement was in tandem with the traditional celebration of a Ground Purification Ceremony that took place on site on December 3rd. Pickard Chilton representatives, including principal William Chilton FAIA, RIBA, attended the traditional Japanese purification ceremony and groundbreaking. The ceremony offers prayers for the safety of workers during construction, the successful completion of the project, and the prosperity of incoming tenants and occupants. The Y2 Project is an innovative urban mixed-use high-rise managed by Tokyo-based real estate developer Mitsui Fudosan on behalf of a committee of landowners. The New Haven-based architecture studio of Pickard Chilton was responsible for the exterior design and primary public spaces in collaboration with the Tokyo-based architectural/engineering practice, Nihon Sekkei, and general contractor Takenaka Corporation. The project is sited near the Yaesu South entrance of historic Tokyo Station and includes a 297,000 m2 (3.3-million-square-foot) mixed-use skyscraper that will redefine the Yaesu district’s skyline. The state-of-the-art building will include office and a luxurious Bulgari Hotel, along with an elementary school atop a retail podium and a below-grade transportation hub. The state-of-the-art urban community will offer below grade direct access to Tokyo Station, one of the most significant and busy transportation centers in Japan. The Pickard Chilton design team created an architectural concept that captures the human energy, architectural excitement, and the full economic potential of this vibrant district in the heart of metropolitan Tokyo. The landowner committee prioritized key design principles at the project outset, including enhancing the pedestrian experience, developing retail opportunities that will foster new vitality at multiple levels, and focusing on green spaces that will support and enrich the local environment. As a result, the Y2 Project presents a sustainable, innovative design that is harmonious within its urban surroundings while complementing the skyline. “We are honored and privileged to have been afforded the opportunity to work alongside the landowner committee, Mitsui Fudosan, Nihon Sekkei, and Takenaka Corporation on such an extraordinarily important and iconic project for Tokyo,” noted William Chilton, principal and co-founder of Pickard Chilton. “The significance of the Y2 Project cannot be overstated, as it will redefine the urban landscape for Tokyo Station and the Yaesu district for years to come. It has been a delight to be part of the collaborative team that will realize this innovative urban community that will integrate the new tower within the neighborhood and serve as a welcoming focal point for the entire district.” Pickard Chilton’s design includes a gently curved façade for the 240-meter (787-foot) tower that distinguishes it from neighboring buildings. The curved façade evokes the image of a billowing sail and is inspired by the site’s original location on a canal which served as an outer moat of the historic Edo Castle. At the northwest corner, the tower will engage the ground to emphasize its verticality and to clearly identify the main entry. From the below-grade levels of Tokyo Station, visitors will rise through a cascade of escalators, through the podium retail levels, to a podium roof terrace overlooking Yaesu Granroof. Offering direct access to one of the busiest transportation nodes in Japan, the Y2 Project is also walking distance to some of Tokyo’s best attractions and provide easy access to international destinations through connectivity with both the Haneda and Narita airports. The Y2 Project is scheduled to be completed in 2022. ABOUT PICKARD CHILTON Pickard Chilton is an international architectural practice noted for its expertise in the design of large, complex and often high-profile buildings including corporate headquarters, high-rise commercial office towers, hotels, and academic and health care facilities. The firm’s layered perspective informs all of its work, presenting clients with a sophisticated, knowledge-based approach that emphasizes design vision, integrity, a focus on client objectives, and exceptional service. Headquartered in New Haven, Conn., the firm’s recently completed projects include Northwestern Mutual Tower and Commons in Milwaukee, Wisconsin; 609 Main in Houston, Texas; the ATCO Campus in Calgary, Alberta; and, 1144 Fifteenth in Denver, Colorado, and Eaton House in Dublin, Ireland. Current projects include 2+U in Seattle, Washington; 145 Broadway in Cambridge, Massachusetts; Canal Place for Dominion Energy in Richmond, Va.; and a mixed-use project in Tampa, Fla.; as well as commercial and residential developments in Austin, Atlanta, Dallas, Houston, Miami, Stuttgart, Germany and Tokyo, Japan. Please visit www.pickardchilton.com for more information.


