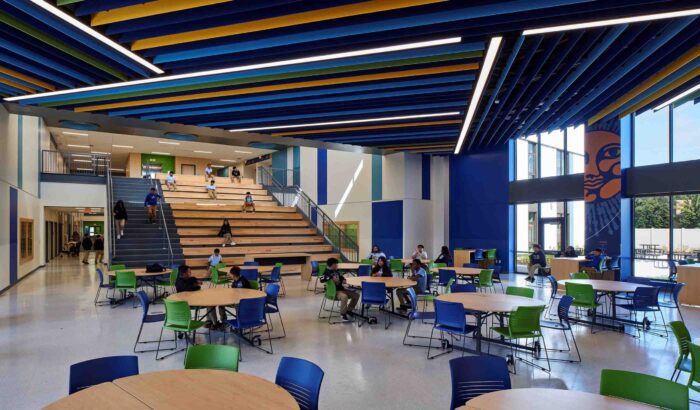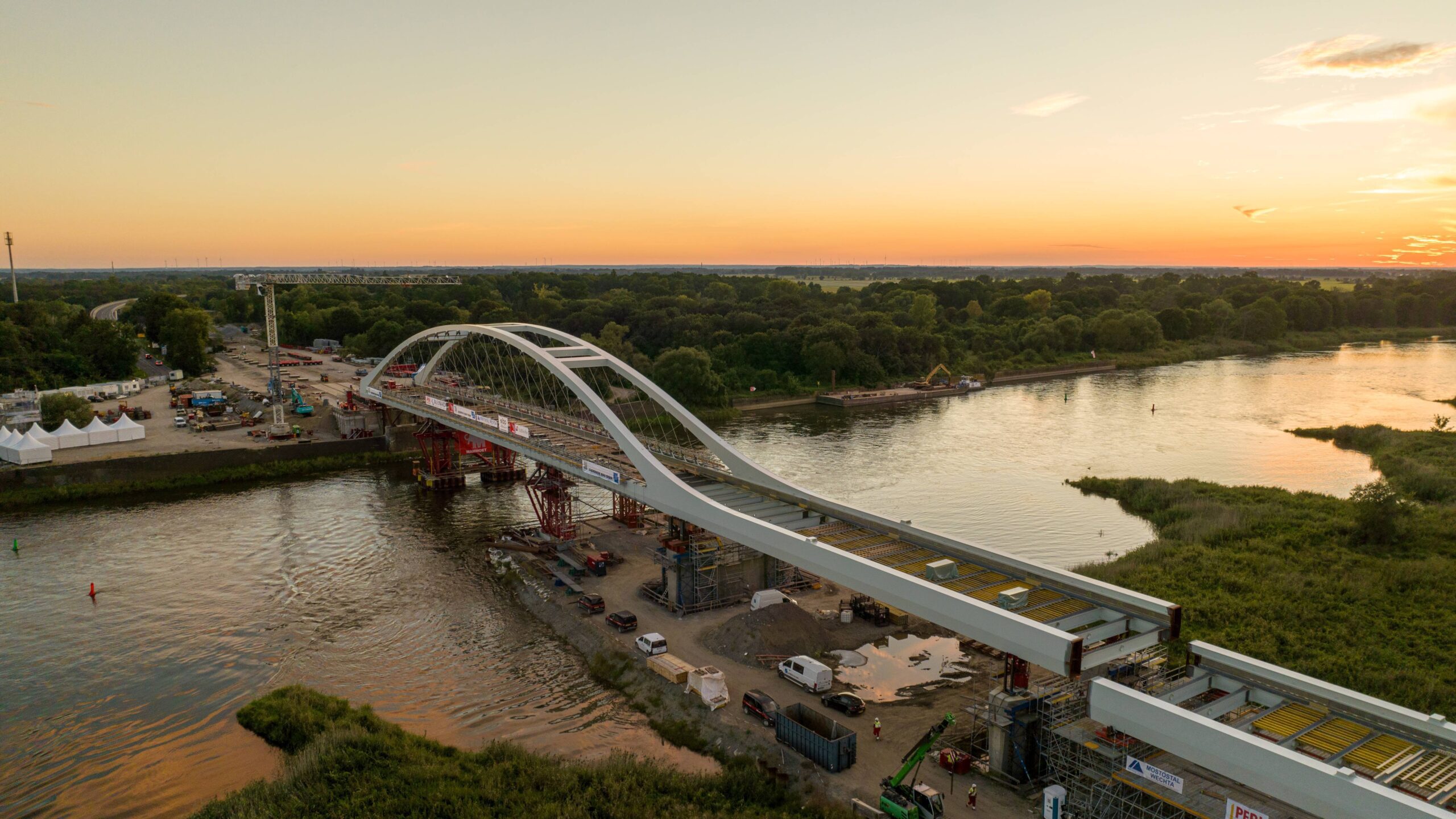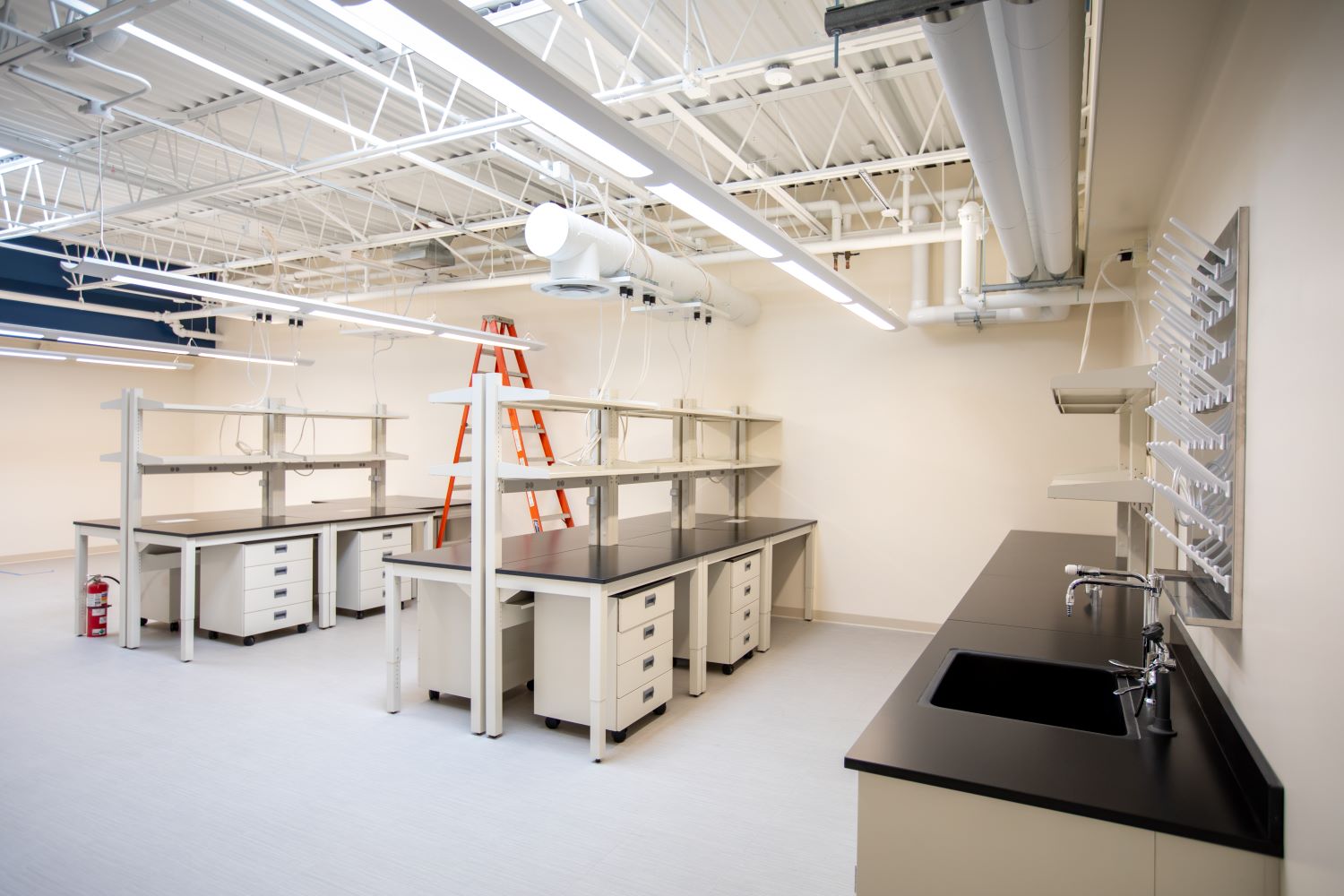February 27, 2024 Project of the Week

Project Name: Colin L. Powell K-8 Academy
Company Name: Stantec
Project Location: Fort Washington, Maryland United States
Project Information/Details: One of the nation’s largest school districts, Prince George’s County Public School System (PGCPS), recently opened its sixth new school as part of its “Blueprint Schools” program. The Colin L. Powell K-8 Academy opened to students on November 27, 2023, and held its ribbon cutting on February 21, 2024. The additional five schools—Sonia Sotomayor Middle School at Adelphi, Drew-Freeman Middle School, Hyattsville Middle School, Kenmoor Middle School, and Walker Mill Middle School—opened in September 2023. The program was delivered as a 30-year public-private partnership by the Prince George’s County Education & Community Partners consortium comprised of: Developer: Fengate Asset Management and Gilbane Development Company Design-Builder: Gilbane Building Company Architect: Stantec Facility Services Provider: Honeywell Delivering a first-of-its-kind project Stantec, a global leader in integrated design, brought the pioneering Blueprint Schools program to life by implementing a design prototype that addresses aging and overcrowded facilities for each of the schools, ultimately getting more than 8,000 students into new classrooms a mere 2.5 years after reaching financial close. This innovative bundled delivery model, the first of its kind in the US, brought design equity to PGCPS and advanced local economic inclusion goals through diverse and local business utilization. Nearly 30 percent of total eligible costs were awarded to minority-owned businesses and community-based small businesses, while additional savings are expected to be realized by PGCPS in deferred maintenance and construction costs. As part of their role on the consortium, Honeywell will assume physical maintenance of the six schools for 30 years, keeping the facilities in prime condition to foster and enhance the learning environment. Cohesive design on a fast-track schedule With the students’ well-being and safety at the core of the overall design, the new multi-story school buildings provide an inspiring environment to enhance learning for more than 1,200 students each. The schools feature grade-specific academic wings, STEM or STEAM labs, media labs, production studios, performance stages, indoor gymnasiums, and music, band, and dance rooms. “Our design of these innovative learning environments reflects the needs of a diverse student population in Maryland. We were able to create engaging education spaces that feel connected, yet each offer their own unique aesthetic,” Michael Scarani, project lead for Stantec. “By delivering in half the typical time, we were able to meet the district’s ambitious goals to get its students into new, modern classrooms and help PGCPS address each of its communities’ space needs.” All schools are designed to meet LEED Silver Equivalent standards. Sustainability elements include tubular skylights and large windows to increase natural daylight, biophilic design principles, and ventilation systems to reduce the spread of virus. Each school features an outdoor environmental classroom with a canopy, student desks, and planting beds. Stantec is ranked as a top 10 design firm by Engineering News-Record and Architectural Record and has ranked as the #1 A/E firm by Building Design + Construction for 11 consecutive years. Learn more about how Stantec designs for the future generation of learners.
February 20, 2024 Project of the Week

Project Name: The New Oder Bridge
Company Name: Mammoet
Project Location: Slubice, Poland
Project Information/Details: Built more than 100 years ago, and connecting Western and Eastern Europe, the Oder Bridge on the German-Polish border in Küstrin has since been seen as a symbol of Europe coming together. Over time, as bridges get used by heavy transport, they need replacing, and for such a historic railway bridge a special replacement was designed which was to be carried out with minimal disruption to the rail network. The new Oder Bridge is an innovation – a network arch bridge with carbon hangers: its sleek, light and soft design, a fitting symbol of innovation, openness and connection. The 2,100t, 180m long bridge will help to increase line capacity and shorten travel times by allowing a maximum permissible speed of 120km/h. Mammoet has plenty of experience in large-scale bridge launches, and the specialist heavy-lift equipment to move them as complete structures. This allows parallel work in the preparation phase and saves time. This is why it was approached to install the bridge safely and with minimum disruption. Depth-defying challenge The bridge was assembled on the German side of the Oder and then moved, by Mammoet, as a whole structure across the river to its final installation position. Koen Brouwers, Project Manager at Mammoet, said: “Most bridges are floated into place using a combination of Mammoet Self-Propelled Modular Transporters (SPMTs), launching plates and a pontoon. However, the use of a pontoon here was not possible due to the shallow, and changing, water levels of the river. Using a large crane, capable of positioning loads with a long reach, was also not feasible due to the weight and length of the bridge.” Mammoet’s engineers therefore came up with a solution that avoided the use of both crane and pontoon. This solution allowed work to happen regardless of the water level and made the operation more flexible, safer, and efficient. After first jacking the bridge to 2m and positioning the SPMTs underneath, it was transported to the edge of the river where it was positioned over the first of five temporary supports. The bridge was then launched using a combination of specially designed launching plates and strand jacks that pulled the structure horizontally until it reached the next temporary support. This process continued until the bridge reached the opposite side of the river. The SPMTs on the rear of the bridge were then removed and skid shoes were installed to slide the bridge into its final position. At this point, the bridge was taken over by climbing jacks, which allowed the temporary supports to be removed and the bridge to be lowered down to its final resting height. Around 45 truckloads of specialist heavy equipment were mobilized for this project, including 96 axle lines of SPMTs, 26 launching plates, 10 climbing jacks and 2 strand jacks. Plate spinning One of the key considerations for any bridge launch is the risk of deformation of its structure during the launch process, and this posed a big challenge for the engineering team. To solve this, temporary supports with hydraulic cylinders were used at the quay edges and in the water, as well as modified launching plates. Jack van der Vloet, Lead Engineer at Mammoet, said: “It’s a big bridge and wind loads had to be considered. It has a large deflection, so the launching plates had to be modified. Typically, they swivel in two directions; however, in this case they had to swivel 360 degrees. This always gave us full control of the operation.” The entire skidding equipment had to be customized to execute the operation technically. This meant that all launching plates were retrofitted with a spherical bearing so that they could be moved in all directions. During the launch the weight on each tower and cylinder was controlled to ensure a smooth and safe operation. Due to the bridge’s size, all the available launching plates that Mammoet Europe had in stock had to be used. This was a technical and logistical challenge, but one easily handled thanks to its size and network. New method for success Infrastructure projects are crucial to support growing populations and economies, and as cities get busier these projects become more challenging. Mammoet’s experience in large-scale bridge projects, and technical capabilities to move bridges as a complete structure, allows parallel work in the preparation phase and time and disruption savings. Uwe Richter, Senior Sales Manager at Mammoet, said: “It is very important to involve Mammoet at an early stage to support the preparation phase with technical and feasibility studies. This way, we can investigate the different execution options and decide on the best solution with the customer.” Compared to other bridge projects where cranes or pontoons are used, Mammoet used a different method with modified launching plates. This smart solution can now be adapted for other bridge projects, where using a crane or pontoon is not possible or inefficient.
February 13, 2024 Project of the Week

Project Name: New York Medical College Basic Sciences Building
Company Name: DIGroup Architecture
Project Location: New York City, New York United States
Project Information/Details: DIGroup Architecture’s (DIG) Healthcare Studio team recently joined New York Medical College to officially open the doors of its newly renovated 18,755-SF Basic Sciences Building (BSB), a space that is not only innovative but collaborative by design. DIG Principal Bob Ryan spearheaded the assignment for which the firm served as Architect of Record. The $6.2M in enhancements to the BSB at New York Medical College, which is a member of Touro University, involved the modernization of an existing research facility with the introduction of flexible shared research cores. This is DIG’s seventh project undertaken with Touro University. In addition to construction of multidisciplinary research space to accommodate up to 12 teams, the new lab features shared instrumentation space and installation of flexible casework systems. Best-in-class equipment includes biosafety cabinets, autoclaves and fume hoods as well as major energy reductions associated with high-efficiency mechanical equipment. “Like many existing academic and life sciences buildings targeted for renovation, the BSB is a highly active facility, so phasing – or the generation of swing space and close coordination of supply and labor procurement – needed to be addressed, tested and verified to assure a ‘near-zero-interruption’ level within the lab itself during this multi-year renovation,” said Ryan, who has more than 30 years’ experience in the healthcare architecture and life sciences field. “In addition to ensuring the seamless work of the laboratory professionals, this approach minimizes the need for costly energy consumption and supply redundancies in the name of delivering the newest best practices for lab design, including modular benches and open layouts,” he explained. While the renovation was launched in 2019, and interrupted by the COVID-19 pandemic, the new BSB is a source of inspiration for new and seasoned users alike. “These professionals are doing vital research in a shared physical space that fosters creativity, communication and a cooperative approach to research, both within and beyond these walls,” said Ryan. “The activities and studies being conducted in this facility produce vital data that informs the entire medical research community and therefore, the physical and mental well-being of a worldwide population.” Furthermore, the BSB’s next-generation design is attracting pharmaceutical and biomedical researchers across the region seeking to pursue their research in the college’s updated space. This objective aligns with New York Medical College’s paradigm for merging the academic and commercial spheres under the same roof. “In addition to building a sustainable research pipeline, the BSB enhances the focus on community outreach – which mirrors DIG’s ‘Architecture for Change’ axiom,” said Ryan.


