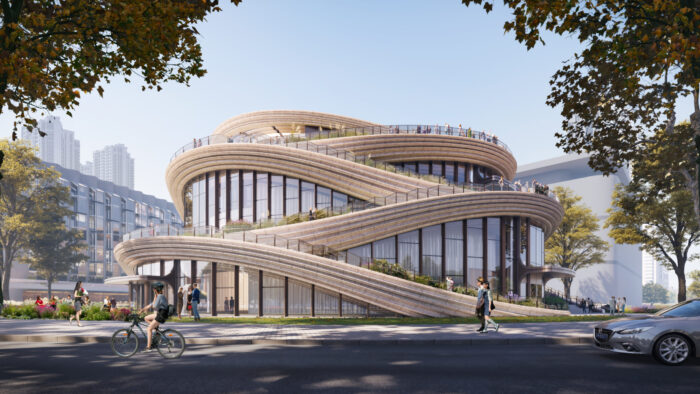Heatherwick Studio reveals the design of a new public exhibition hall in Shanghai

CREDIT: Devisual
The ‘Orbit’ in West Bund will invite visitors to experience it inside and out.
Heatherwick Studio has revealed the design of an exhibition hall on Shanghai’s emerging West Bund waterfront. Named the ‘West Bund Orbit’, the building will represent the heart of the new Financial Hub in Xuhui District and will serve as a landmark on the Huangpu riverside.
Situated at the corner of the site, the hall is seemingly accessible from 360 degrees. The design team looked to celebrate its primary function by placing the large exhibition space at the centre with its ancillary functions located above. A second perimeter gallery wraps around the main hall on the ground floor level, opening the building up to the surrounding area with tall windows enticing the passers-by with glimpses of the events and exhibitions hosted inside.
Neil Hubbard, Group Leader at Heatherwick Studio said:
“This is an exhibition hall designed to be explored and experienced. Rather than merely boxing up a gallery within an ornamental façade, the ‘Orbit’s’ appearance will be animated by the people who visit it. Its location on the bend of the river means it can be a real beacon for the area, drawing people in not just for the events it hosts, but the whole of Shanghai West Bund.”
Nestled within the new district as well as connecting to the cultural riverside park, the ‘Orbit’ is designed as a public space to be experienced in its entirety, both inside and out. The façade resembles a series of interwoven ribbons that form an undulating set of publicly accessible staircases, bridges, and terraces. These allow visitors to the new district to ascend to the building’s rooftop garden and take advantage of the multiple viewing platforms.
The ‘ribbon’ staircases echo the form of traditional Chinese moon bridges but with a futuristic twist, making the building appear as if in constant rotational motion. As visitors walk up the structure, glazed openings in the façade reveal the inner exhibition hall framing the main entrances at every level. At the rooftop, the ribbons unravel into an open-air canopy with views over the river as well as the entire West Bund area.
The building is located directly opposite the site of the UK Pavilion at the Shanghai World Expo 2010, where Heatherwick Studio designed the Seed Cathedral. During the Expo, this structure was visited by more than 8 million people, and it won the gold medal for Pavilion Design.
Contact details:
Naomi Atkins, Communications team, Heatherwick Studio
About Heatherwick Studio
Heatherwick Studio is a design team of over 200 problem solvers dedicated to making the physical world around us better for everyone. Their recent work includes Google’s new Bay View campus in California in collaboration with BIG, Little Island in New York, Coal Drops Yard in King’s Cross London, and the Zeitz Museum of Contemporary Art Africa in Cape Town. Azabudai Hills, the studio’s first Japanese project is scheduled to open in 2023.


