The New Hong Kong Palace Museum: A Brilliant Example of Outstanding Engineering in Service of Grand Architectural Vision
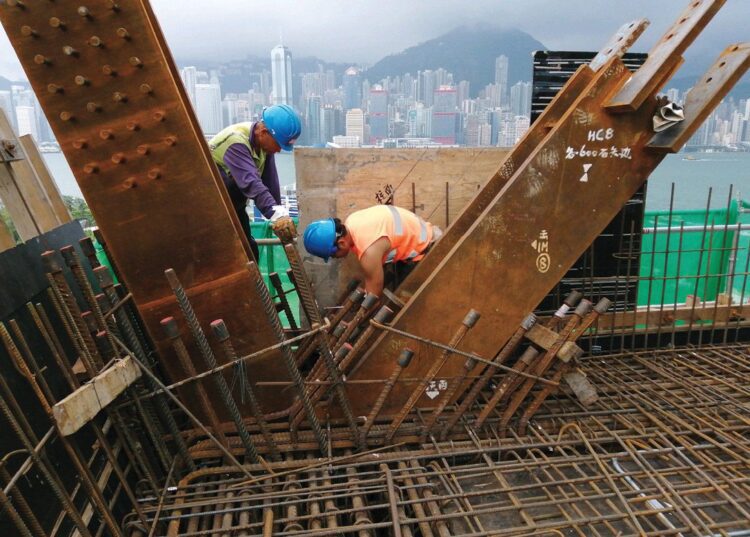
Heavy-duty steelwork taking place with one of the world’s finest (and most-expensive) views.
The Hong Kong Palace Museum (HKPM), a $450-million, seven-story, 30,000-square-meter architectural masterpiece designed by Rocco Yim and his firm, Rocco Design Architects (RDA), opened to great acclaim on July 3, 2022, and 115,000 visitors bought tickets and braved long lines in the opening month.
The appeal is obvious; HKPM was designed and built specifically to display a highly specialized collection of precious, ancient objects selected from the Beijing Palace Museum in the Forbidden City. This is notable because the Beijing Palace Museum—consisting of 980 buildings constructed between 1406 and 1420 and home to more than 1.8 million pieces of Ming and Qing dynasty art—has received an average of 15 million visitors annually since 2012 and may be the world’s most-visited museum. HKPM houses 900 objects from this massive collection, and 160 of them are “Class A artifacts considered national treasures.”
A landmark new building created to display carefully selected treasures from a revered 600-year-old museum is a coup for Hong Kong as well as a career-defining achievement for Rocco Yim. In an interview with China Daily, Yim said he wanted to create a “modern new home for Chinese antiquities that can connect new generations with China’s cultural history” and that he was inspired by the sequential courtyards of Beijing Palace Museum, translating this idea into “a vertical stack of three atria that draw visitors upward through the building.”
The result of this design inspiration is a building that looks somewhat boxy from afar, commanding sweeping views over Hong Kong’s Victoria Harbour, yet when approached more closely, and entered, reveals a lightness and grace in the way it sits on its relatively sparse peninsula across the bay from the city’s famous skyscrapers. The vast interior volumes created by the three atria achieve majesty with no sense of oppression.
A Balanced and Cooperative Effort
It all adds up to excellent architecture that serves the precious objects on display as well as those who view these treasures exceedingly well and without calling undue attention to itself. Put simply, Yim and RDA pulled off an amazing balancing act at HKPM, solving multiple major problems presented by the site and the museum’s internationally important treasures. Yim has said that architecture is “… the art of problem solving. In fact, I would say that the extent to which an architect is successful is the extent to which he or she can elevate problem solving into an artform.”
The problem solving here could not have been accomplished without outstanding engineering support by Ove Arup & Partners Hong Kong Ltd., which provided total engineering consultancy services for the HKPM, including geotechnical, structural, building services, façade, fire, sustainability, security, acoustics, lighting, audio-visual, landscape design and transport consulting as well as acting as the building information modeling (BIM) manager for this project.
Construction was coordinated with China State Construction Engineering (Hong Kong) Ltd. In all, 420 tons of structural steel were used in the construction.
Let’s take a closer look at two major challenges posed by the design that were resolved in the steel engineering process:
1. Arup says, “The ‘central axis’ of the museum building extends vertically, instead of horizontally, connecting different floors and three atriums stacked on top of each other, guiding visitors to move upwards while offering views out through the south, east and west façades. Our structural solution is the key to creating unobstructed spaces and views in the galleries and atriums with minimal vertical structure.” The main component of the structural solution was a series of innovative steel-concrete composite transfer trusses.
2. The façades and ceiling are extraordinary, presenting seamless, rippling surfaces constructed of 4,000 individually shaped and curved golden-bronze aluminum panels and more than 20,000 supporting components, all varying in size and shape. BIM-supported prefabrication was essential.
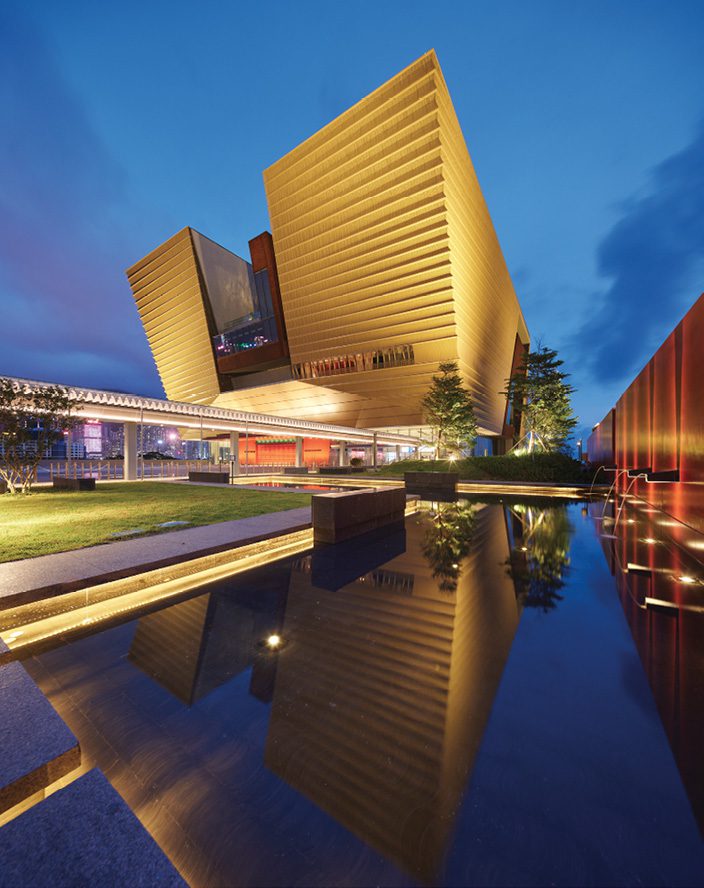
Hong Kong’s newest and perhaps most-exquisite architectural jewel dresses to impress at night.
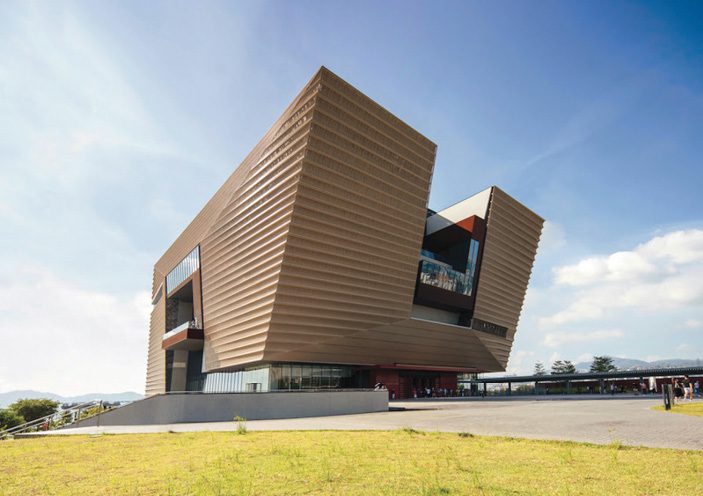
The museum facade is composed of 4,000 prefabricated panels, all of different shapes, patterns and curvatures, with more than 20,000 supporting components behind, also varying in size and length.
Supporting Expansive Atria
“The architectural design of the HKPM is unique and elegant,” says Arup Associate Eric Hong. “Of course, every project is unique, and the design constraints are different. On this project, we worked closely with the RDA team to develop the structural scheme that best fit the design needs.
“The design of the reinforced-concrete structure was fundamentally affected by the need for minimal vertical structure in the museum galleries and atrium, which also rotated up through the height of the building,” adds Hong. “Further key challenges for the structural design were the building’s inclined façades and the architectural requirement for the building to be set-back at the museum’s main gallery floor entrance on the east perimeter. This set-back meant that the east perimeter columns could not continue down to the foundations and resulted in the need for steel-concrete-composite cantilever transfer trusses between the fourth floor and roof floor from which these columns hang.”
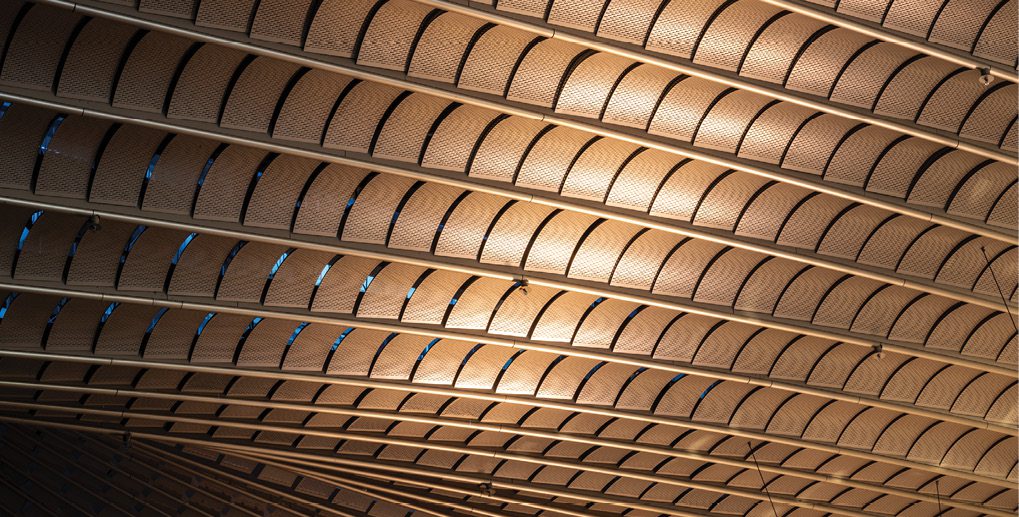
Swooping, lofty atria are graced with shimmering golden-bronze panels.
To achieve “minimal vertical structure,” Arup engineers used federal enterprise architecture and BIM to conceptually understand the vertical relationship of the different galleries and atriums, finding ways to provide a minimum amount of support structure at locations that didn’t obstruct the lofty spaces. Ultimately, innovative trusses were the key engineering insight employed.
“We achieved minimal structure by using a series of steel-concrete-composite transfer trusses,” explains Hong. “We started by studying various forms of trusses to carry the overhanging part of the building, following with optimization to minimize the amount of diagonal bracing and total tonnage of steelworks. We eventually decided to use the concrete slabs at the fourth floor and roof floor to contribute to the loading transfer mechanism and successfully minimizing the amount of the diagonal bracing. The high tensile stress in the roof slabs were studied, and the crack width at the roof structures were carefully assessed to minimize any potential water leakage into the museum where national treasures are stored.”
Hong Kong, incidentally, receives about 100 inches of rain annually, and several typhoons, compared to 17 inches annually in Denver, for example. Weatherproofing a Hong Kong building is as large a concern for engineers as structure.
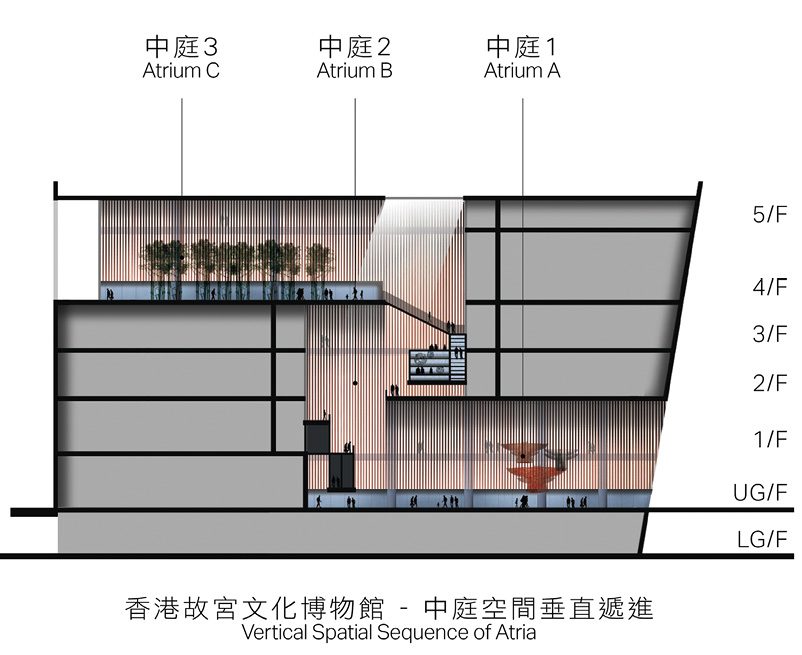
The museum interior was conceived as vertically stacked atria.
Great Skin
After the management of interior space, the major architectural elements of RDA’s design are the individually shaped and supported panels that make up the exterior façade and atria ceiling treatment that make up the “skin” of HKPM.
“Our façade engineers helped realize the highly sophisticated external walls consisting of thousands of golden aluminum panels—all of different shapes, patterns and curvatures, creating an effect of glazed tiles,” says Arup Associate Nina Yiu. “To echo with the design of the Palace Museum, golden curved aluminum panels are used for the exterior walls, creating an effect of glazed tiles.”
The façades look simple and subtle from afar, but a closer look reveals their extreme complexity and sophistication. They consist of more than 4,000 unique panels with more than 20,000 supporting components, all varying in size and length. Best practices here called for a great deal of engineering talent applied to all the many factors affecting appearance (e.g., lighting).
“Our lighting design highlights the façade curvature at night with a play of light and shadow,” says Arup Associate Wendy Mak. “The lighting concept was to create a nice warm glow complementing the golden façade features. We tested with internal glow from behind the panels, however, the outcome was too flat—all the panels were too evenly lit, and this did not achieve the effect we wanted. The lighting was then studied to wash the panels from the front, letting the lights bounce off the panels and create different intensities depending on how the panels caught the light.
“We then investigated the location of these floodlights around the building without affecting the visitors’ visual experiences, and careful computer simulations were carried out during the design process to work out these locations,” she adds. “From these studies, the floodlights are pole mounted and integrated as part of the landscape lighting design, developed as a holistic design with the surrounding Art Park. And during the commissioning stage, each of these lights were tested and aimed to ensure the lighting output was directed where the lighting was intended. The façade lighting was connected to a dimmer system, and the intensity of the lights was also tested to balance the light output.”
It seems like a fantastic amount of classy engineering effort applied to an aspect of architectural design sometimes considered outside the purview of structural engineers.
More than 24,000 individually shaped façade and ceiling components required a level of BIM coordination rarely achieved until just a few years ago. “Without the digital process, it would have been impossible to deliver the project at this quality and timeframe,” says Yiu. “A simple example is the number of fabrication drawings for the double-curved metal screen that were created and generated within four months, which was more than 80,000 sheets.”
Arup describes the detailing procedures and integration processes as follows:
• Comparison between model data and survey data. Captured site data are saved back into the BIM model.
• Regular BIM coordination meeting for clash detection and as-built design workshop.
• Reliable 2D details based on the 3D model for error-free and fast design review and approval.
• Fabrication drawings are created directly from the 3D model:
– for the structural component: BIM 3D > Tekla Structure > Catia > automated shop drawing production tool
– for cladding panels: BIM 3D > AutoCAD 3D > automated shop drawing production tool
• Streamlined, iterative production line for mass production.
• Facilitated error control and fast reproduction.
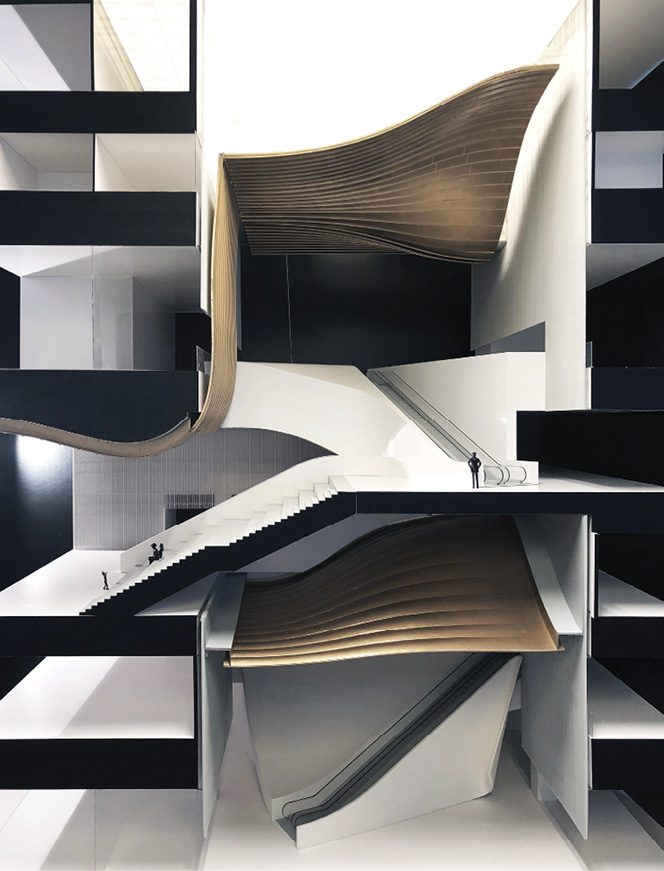
Physical modeling was unusually important when designing the museum’s interior space.
Installing the panels was a sophisticated construction process that began with installation of a perimeter working platform with a clear working width of 2 meters from roof to ground, erected for the assembly of the subframe and the metal screen, which also became the direction of installation. The materials were delivered from the prefabrication site in China to the site in Hong Kong via land transportation and then hoisted to the roof, which became a large staging area during installation.
The overall process of panel installation was as follows:
• Survey of embed layout
• Installation of the base plate and the support
• Installation of the main horizontal beam (cantilever beam)
• Installation of the diagonal brace
• Installation of the transom
• Installation of the subframe
• Installation of the cladding panel
• Inspection and defect check
Each metal cladding panel was vertically curved-in, but the two horizontal edges are straight in their own geometry, allowing horizontal fixing on top and bottom sides by means of a pressure plate that was later hidden by a decorative end cap. The two horizontal edges, with the diagonals, were cleverly designed as datum for alignment to ease the installation and setting-out. Panels were hoisted from the roof by a compact crane, and the installation team onsite required only a small number of skilled workers for positioning and bolting.
Below the Surface
Given the huge number of attachments to the curved and slanted structural plates that supported the façade, plate design was an intense focus of engineers.
“One of the biggest challenges in this project was the engineering of the facial plate, in terms of curvature and perforation ratio,” explains Hong. “Each panel was about 3 meters wide and 1.5 meters high. We explored methods for optimization. Using digital technology and BIM, we were able to select a set of representative plates and perform an automated finite-element analysis that considered the double-curvature and perforation information. Since we were aiming for a higher dimensional stiffness of the plate, the deflection limit was set higher. Therefore, it was not possible to span the frame with thin plates without suitable stiffeners. Various stiffening options and perforation types were investigated to maintain the minimal total panel weight while also keeping the visual impression light. The final result, which used relatively slender stiffeners spaced so as not to be noticeable, represented a compromise between engineering and aesthetics.”
A good summation, although “compromise” doesn’t seem accurate; the beautiful and supremely functional realization of the new HKPM seems more like a historically great collaboration between innovative engineering genius and groundbreaking architectural vision. In other words, no compromises detected.
About Angus Stocking
Angus Stocking is a former licensed land surveyor who has been writing about infrastructure since 2002 and is the producer and host of “Everything is Somewhere,” a podcast covering geospatial topics. Articles have appeared in most major industry trade journals, including CE News, The American Surveyor, Public Works, Roads & Bridges, US Water News, and several dozen more.


