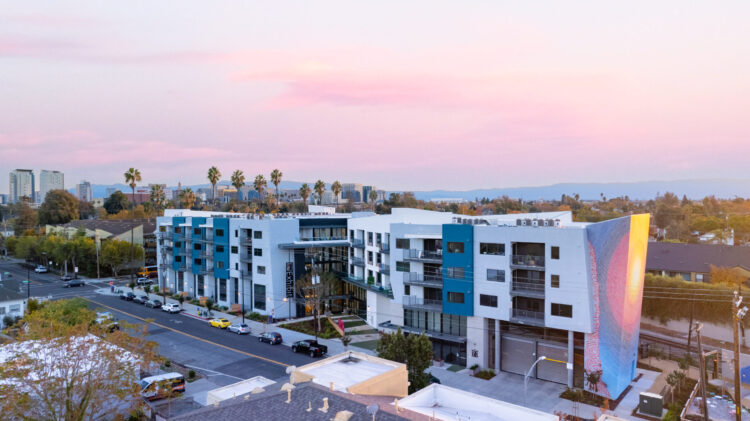KTGY Designed Japanese Inspired 97-Unit Mixed-use Apartment Community in San Jose Now Complete

Located in the heart of Japantown, Exhibit at JTown Apartments attracts young professionals by blending traditional east Asian elements with contemporary design and local art
SAN JOSE, CALIF. – KTGY, a leading full-service architecture, branding, interior and planning firm focused on residential, retail, hospitality and mixed-use developments, today announced the grand opening of Exhibit at JTown Apartments, a mixed-use apartment community in the heart of Silicon Valley. Boasting contemporary and minimalist Japanese architecture, the new community is designed to meet the needs of young professionals and reflect the renowned art culture of Japantown in San Jose.
“Exhibit at JTown reflects KTGY’s ability to create community-driven, purposeful residences,” said Ben Seager, principal at KTGY. “By embracing the triangular lot shape and finding inspiration in the local culture, we were able to transform a nuanced lot with an underserved art studio into a vibrant mixed-use area that highlights the local architecture with Japanese flare. The result provided space back to the community and the art studio the platform it deserves.”
Influenced by its surroundings, the contemporary Japanese architecture is reinforced with vertical glazing systems, alternating materials and contrast between solid and transparent masses. Materials such as fiber cement were incorporated around windows and on the main massing to create an eye-catching texture and add detail to the exterior. KTGY also leveraged elegant angles on balconies, parapets, rooflines and walls to bolster the arduous triangular shaped lot and create a unique aesthetic.
In addition to the challenges of a triangular-shaped lot, a high-water table made subterranean parking unavailable, leading to the development of one of its most unique features – mechanical valet parking. Offering a modern-day solution designed to maximize unit and community space while providing ample parking for residents, the mechanical valet parking lift, which can hold 129 cars with three separate ADA-compliant spaces, will be accessible through an app that will provide convenient access to residents’ vehicles.
Exhibit at JTown features 97 residences ranging in size from 576 to 1,618 square feet and offers one-to-four-bedroom curated flats and dramatic townhomes which directly engage the surrounding established community. Amenities include a two-story community commons with a convertible wall connecting the Zen-inspired exterior courtyard space. In a mezzanine overlooking the commons, a high-tech workshare and co-working environment supports flexible working requirements and a two-story fitness studio, with high end equipment, supports a balanced lifestyle. The top floor of Exhibit at JTown, overlooking Japantown’s iconic water tower, features feng shui sky deck, gaming nook and on-site art gallery that complements a sophisticated and authentically simple lifestyle experience in San Jose’s most organic neighborhood.
Through immense murals and a collaborative relationship with Empire Seven Studios, Exhibit at JTown has the potential of becoming a local landmark. Designed to contribute a meaningful sense of public and private place to an already thriving environment, Exhibit at JTown not only provides a unique take on multifamily living but it also became the new home of Empire Seven Studios (E7S), a San Jose urban contemporary art gallery. E7S will host several art exhibits and feature large art installations from artists like Roan Victor, Amy Sol, Andrew Schoultz and many more. The property also features two sculpture gardens for both residents and the public to enjoy.
KTGY and LandForge worked with HMH Landscape, Studio 4D, developURBAN, UMOCA, Zwick Construction, Greystar, and many other critical team members to create the engaging, meaningful, and visually stimulating living experience at Exhibit.
LandForge President Derek Allen recounts, “Proactively engaging with the community throughout the design and construction process of Exhibit at JTown has been key to creating a development which improves the quality of life for residents and visitors alike. We strive to build places people love, and we hope to introduce catalytic design and use elements which enable a better life experience for all who are touched by our developments. We collectively hope the community sees this project as a valuable contribution to the Jtown urban fabric.”
About KTGYFounded in 1991, KTGY is a leading full-service architecture, branding, interior and planning firm focused on residential, hospitality and mixed-use developments and neighborhood revitalization. We envision a future where residential and hospitality design inform one another to deliver spaces that merge design and desire. KTGY’s architects, designers and planners combine big picture opportunities, leading-edge sustainable practices and impeccable design standards to create memorable destinations of enduring value. Visit www.ktgy.com.About LandForge
LandForge identifies, acquires, and transitions underutilized properties to their highest potential through full-scale development. This is accomplished through creating physical environments and their associated infrastructure, which provide rich spaces for people to live, work, and play. These places bring together diverse people, foster relationships, and inspire people to become vested in, value, and maintain the space, thereby creating Places People Love. www.LandForgeCP.com


