Don’t Knock on Wood: Nation’s Second-Tallest Mass-Timber High-Rise Gets Go Ahead in Denver
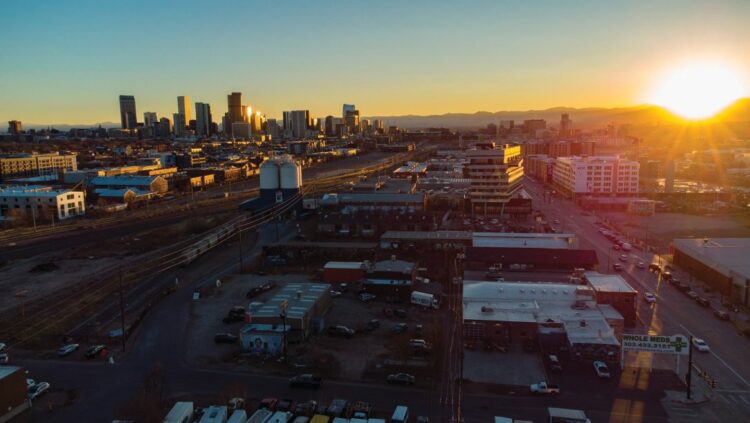
In the foreground (adjacent to the medical marijuana dispensary sign “Whole Meds”) is 3495 Wynkoop in Denver’s RiNo District, soon to be home of the nation’s second-tallest mass-timber high-rise.
Denver’s River North Art (RiNo) District seems the very definition of an up-and-coming mixed-use neighborhood. “It’s definitely the happening place to be developing, not just in Denver, but in the whole country,” says Andrew Katz, founding partner (with his father and brother) of Katz Development. “You can compare the RiNo neighborhood to the West Loop of Chicago or, on a different scale, to the early version of the Meatpacking District in New York or the Los Angeles Arts District. It’s an old industrial neighborhood that has historically been occupied by artists of all kinds. It’s technically right downtown; it has great highway access; and … Denver has basically run out of space to build downtown, and RiNo is the place to go.”
Plus, lots of new restaurants, new parks, new companies and a younger demographic moving in, and—one of RiNo’s biggest selling points—a new light-rail station one stop away from the middle of downtown and just a 30-minute ride from Denver International Airport. For any developer, a very attractive proposition.
“I came across this site, 3495 Wynkoop, that was really well located, but I knew it was also smaller than what my investment clients were looking for,” explains Katz. “Our family is a real estate development family—we ended up buying it ourselves in 2017.”
Aside from being a great lot in a booming neighborhood, Katz didn’t really know what it would be—at first he thought maybe a 12-unit townhome. But two factors led to Katz Development setting a loftier goal.
The first was upzoning that was somewhat expected and definitely fortuitous. “When we bought the site, it was zoned I-MX-8, which allows for industrial mixed-use up to eight stories. But then an incentive overlay was applied to the entire neighborhood surrounding the 38th and Blake Station light-rail stop. That overlay basically did two things: it allowed us to increase density, and it made it possible to reduce parking minimums within a certain distance of the light-rail stop. So density was going to be the best use for the site.”
The second factor was idealism. “There hasn’t been a lot of innovation in the way developers have been doing things,” notes Katz. “My brother and I, being on the younger side—Gen Z and Millennial—we’re focused on sustainability and fighting climate change. There’s clearly a crisis going on right now.
“We learned a little bit about mass timber,” he adds. “At first, it was an aesthetic thing, we saw a few buildings built from it, and we were really stunned by them. Then we started learning about the environmental impact to the material compared to concrete and steel. As we got deeper into it, we looked around thinking, ‘Why isn’t everybody doing this?’ This is a no-brainer. If we’re going to have a built environment that’s going to be sustainable in the future, mass timber makes a ton of sense.”
So much sense that Katz Development set its sights on a truly groundbreaking mass-timber high-rise: Return to Form, a 12-story beauty that will be Colorado’s tallest mass-timber high-rise, and the second tallest in the United States.
Promises, Challenge and a Great Team
“We realized early we had to start design with mass timber in mind from day one—it’s very difficult, costly and inefficient to switch from a concrete- or steel-designed building halfway through design,” says Katz. “From our perspective, that meant we needed to create a world-class team that has done this before at every level and understands mass-timber construction better than anyone.”
That team includes tres birds, a planning, architecture and general contracting firm based in Denver that specializes in wood and reclaimed wood buildings (including inhouse fabrication of mass-timber components), KL&A Engineers & Builders with national mass-timber experience, and Swinerton Builders, a national firm working on this project with timber construction and sustainability consultants Timberlab.
As with anything innovative in infrastructure, there have been challenges along the way, but in general things are going quite well. Douglas Newby, AIA, of tres birds says, “We’re about halfway through design development at this point. We’re anticipating submitting for building-permit review in October, November of this year, and construction commencement is scheduled for the end of quarter one next year.”
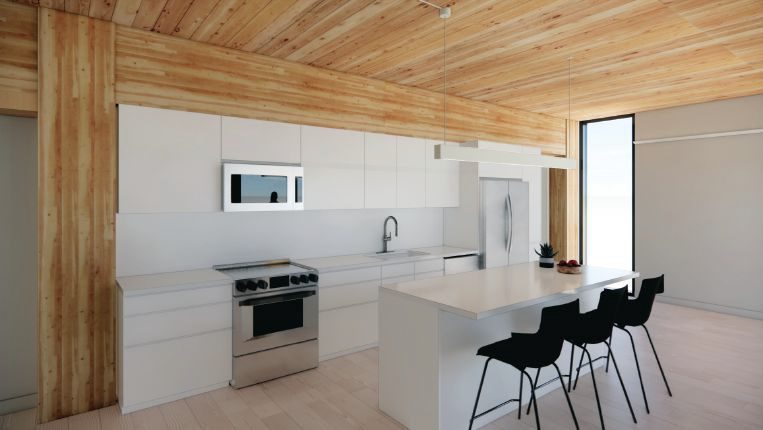
Lengthy lobbying efforts of the International Code Council, based on new testing of fire performance of mass-timber components, convinced the Council and the City of Denver to permit the complete exposure of interior wood elements in a tall wood building, such as ceilings and beams—a first in the United States.
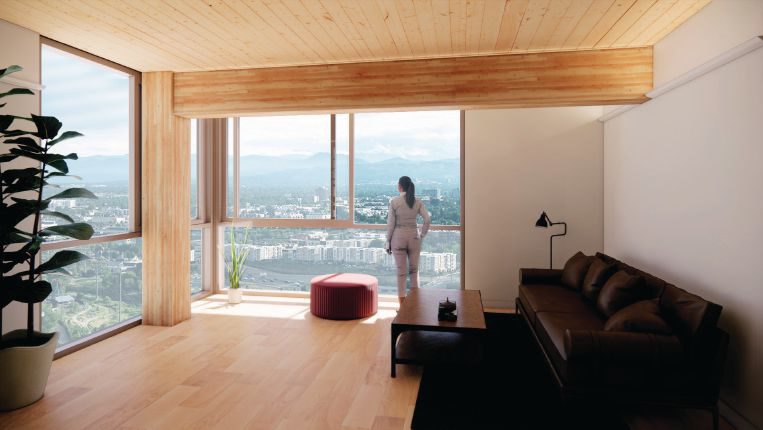
At 12 stories adjacent to downtown Denver, Return to Form highlights city and mountain views.
It helps that Denver officials are very much in favor of mass-timber construction. “Denver, and Colorado in general, are very outdoorsy places, obviously. It seems that everybody connects with the feeling that ‘We need to protect our environment, and we need to protect our backyard,’” says Katz. “And mass timber is viewed as doing those things.”
Denver went so far as to push early adoption of part of the 2021 Tall Wood code, which made Return to Form possible. “Denver’s currently under the 2018 suite of the International Code Council’s codes, where timber projects can only be built up to six stories,” says Newby. “But we were allowed to use a piece of the 2021 code for the 4B building type, which allows timber construction up to 12 stories.”
That still left a teensy code challenge for tres birds and Katz Development to surmount; fire protection has historically been a concern for mass-timber buildings, for obvious reasons, calling for interior surfaces to be entirely (in the 2018 code) or partially (80 percent in the 2021 code) covered with fireproof materials such as drywall … and no one involved in this project wanted to cover up all that beautiful wood with drywall.
“We specifically pushed the code with the design of this project,” says Newby, meaning that “we wanted to expose the entire structure on the interior of the building. Fortunately, we found there was a proposal before the International Code Council that, based on new fire testing with more up-to-date materials and better data, proved that mass-timber construction is fire resistant and performs as well as non-combustible materials in a fire. And that the code should be changed to allow for 100 percent of that CLT (cross-laminated timber) ceiling to be exposed in the Type 4B construction at 12 stories.” And—to condense a lengthy lobbying effort Katz Development and KL&A participated in—that proposal will be accepted into the 2024 International Building Code and Denver’s local code.
The case for the sustainability of wood buildings has always been clear. “Wood is the only building product out there that actually sequesters carbon when you build with it,” says Newby. “The natural process of growing the wood actually captures carbon for the life of the building and beyond—if and when the materials are deconstructed, they can be put into another building, and it will keep that carbon captured within the structure for the life of those structural materials. An ancillary benefit—primary for us—is that wood is a beautiful material to work with.”
How is “Mass Timber” Different from Plain Old Timber?
The wood used historically in large, old buildings and homes is “timber,” defined as large (8- by 8-inch or larger cross sections) beams and columns of solid wood. Such large pieces of solid wood must be hewn from large, old-growth trees, which is problematic from the standpoint of sustainability, as old-growth trees are among the scarcest of construction resources. An example of environmentalist pushback to use of old-growth trees was the international outrage resulting when the ongoing Notre Dame restoration harvested about 2,000 200-year-old oaks to replace burned roof beams.
Mass timber avoids this controversy by using large, engineered wood components assembled from smaller pieces of wood sustainably harvested from smaller trees. Examples include Cross-Laminated Timber (CLT) panels, Nail- and Dowel-Laminated Timber (NLT and DLT), and Glue-Laminated Timber beams (glulams).
Love and Money
What we might call the “idealist’s case” for high-rise mass-timber construction is well established. The carbon sequestration of wood probably exceeds that of conventional construction methods, and the aesthetic romance of wood interiors also is undeniable. And it doesn’t hurt to have a city council demonstrably in favor of your proposed new building’s construction.
But what about the “realist’s case”? In terms of profit and loss, does a mass-timber high-rise make sense, even if it’s good for the environment and everyone loves all that gorgeous wood?
“It’s a great question,” Katz concedes. “A lot of people get very focused on this, as they should be—it’s obviously a huge impact to a project. The bottom line is that the material cost of mass timber is more upfront than the raw material cost of concrete or steel. But there are a number of other factors that go into a building that contribute to the cost of mass timber getting more competitive with concrete and steel. For example, while the material price might be higher, the speed of construction is typically 20- to 25-percent faster than concrete or steel construction. That helps to bring costs back into a more-competitive place. We feel that with the right engineering, design and decision-making, mass timber can be very competitive cost-wise with concrete or steel, especially at 12 stories.”
Newby agrees, “Historically there’s been a premium for doing mass timber. But I think where things are headed—and we’re seeing this—the premium relative to concrete and steel has been shrinking, and we anticipate in the future that premium will go away entirely, and it won’t be a cost consideration at that point.”
Is there a perception that a timber building will appeal to prospective residents, who might be willing to pay a premium themselves? “The short answer is, we hope so,” says Katz. “We fell in love with the sustainability and aesthetic of mass timber, and we’ve already seen that others are, too. But we’re not counting on that factor for financial viability—this way of building makes sense to us without it.”
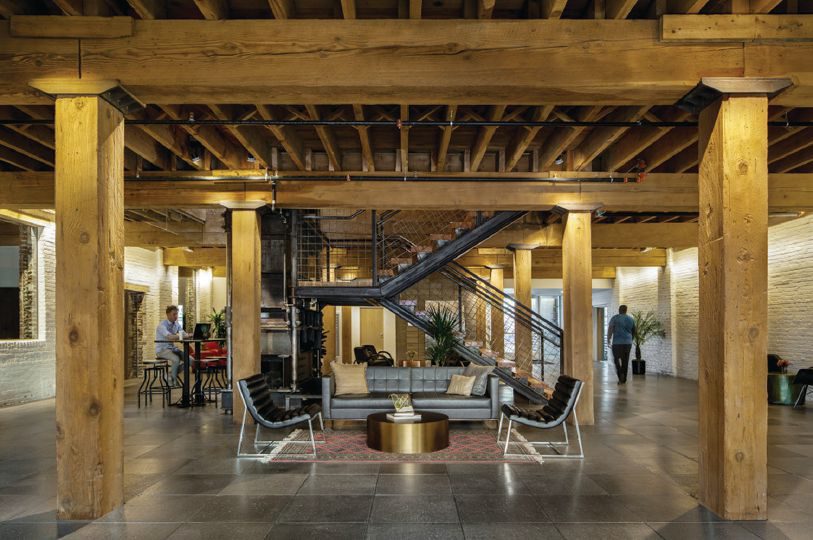
Architects and contractors tres birds have specialized in wood building since 2000. Shown here is the expansive reclaimed wood interior of Steam, a former derelict building in Denver. (James Florio Photography)
A Cool Grant
This question of the economics and price premium of mass timber high-rise construction is going to be directly addressed as Return to Form is built and completed. In June 2022, Katz Development was recognized by the Softwood Lumber Board and USDA Forest Service as winners (along with five others) of the 2022 Mass Timber Competition: Building to Net-Zero Carbon “for their efforts to reduce carbon and propel architectural innovation at their Denver-based housing project, Return to Form.” The award came along with a substantial “Wood Innovations Grant” of $250,000 intended to “expand the use of wood products, strengthen emerging wood markets, and support active management to improve forest health and resilience, especially in light of the ongoing nationwide wildfire crisis.”
“We were awarded funds to be applied to our project with the intent that the lessons learned from going through the design and construction process of our project will be shared and made transparent to the design and construction and development community,” explains Katz. “Our goal is to prove that mass timber is viable from financial and environmental standpoints. So the grant money is going toward our project with the intent we will share data.
“As an example, we’re going to use some of the grant funds at the end of construction to perform a ‘whole building life cycle assessment,’ an in-depth analysis of the carbon savings and a cost-comparative analysis to compare what this building cost as mass timber and what it would’ve cost as concrete or steel.”
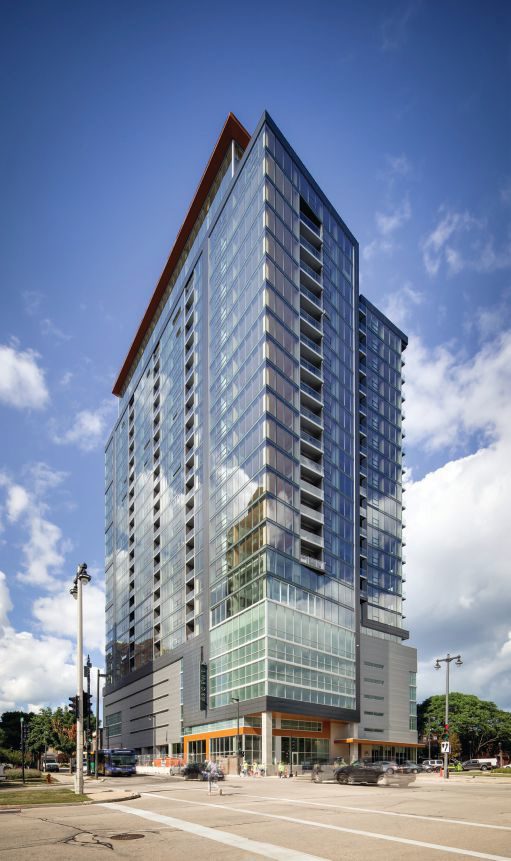
The Ascent in Milwaukee is the tallest timber structure in the world. The 493,000-square-foot, mixed-use building contains 259 apartments and is nearing completion. (Credit: Korb + Associates Architects.)
An Aesthetic Romance
Sustainable, cost-effective, a worthy addition to perhaps the nation’s hippest up-and-coming neighborhood … all these reasons come up early as Return to Form’s hype machine is cranked up in anticipation of breaking ground. But underlying all this is a more human and primal motivation: a romantic urge to make something beautiful. Maybe it’s an urge that inspires all daring projects.
In Katz’s case, “My family fell in love with the aesthetic of mass timber. Personally, I live in an old loft building downtown from the 1890s. It’s a brick and timber building, and it’s just different and unique, and it has this old-world charm to it—they don’t make buildings like that anymore. If you want to live in an old timber loft in Denver, you’ve only got five or six buildings to choose from. So I see mass timber as a modernized version of that same old-school construction responsible for our favorite buildings.”
Speaking for tres birds, Newby says, “We love building with wood. It’s a natural material. It’s honest. You’re actually seeing the structure when it’s exposed so you can understand the tectonics of the building, and we’re not just applying finishes to make it look finished—it is finished, and it’s beautiful. We really think this building aligns with Denver and the state of Colorado on an emotional level. And that it’s a good thing for the industry going forward—we’re hopeful that people start paying attention.”
About Angus Stocking
Angus Stocking is a former licensed land surveyor who has been writing about infrastructure since 2002 and is the producer and host of “Everything is Somewhere,” a podcast covering geospatial topics. Articles have appeared in most major industry trade journals, including CE News, The American Surveyor, Public Works, Roads & Bridges, US Water News, and several dozen more.


