Threading the Needle: Rebuilding 100-Year-Old Transit Infrastructure Above the Streets of Chicago
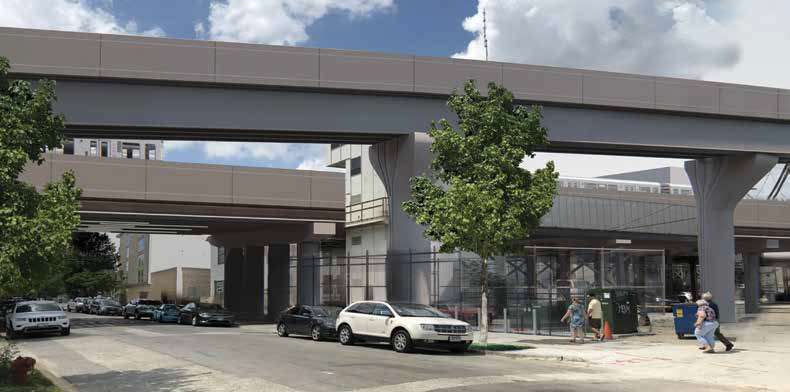
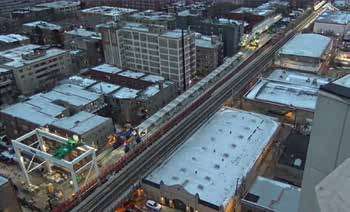
Today, an estimated 2.7 million people live within the city limits and a total nearing 9.6 million live in Chicago’s metro area. While the glimmering skyscrapers dominate the skyline, the fabric of Chicago remains a woven cloth of communities stretching across the southwestern shore of Lake Michigan. Stitching together some 77 distinct communities is the city’s equally iconic transportation infrastructure, including the world-famous Chicago “L.”
As the nation’s second-largest transportation system, the Chicago Transit Authority (CTA) accommodates approximately 1.6 million riders on an average weekday while meeting its mission of delivering quality, affordable transit services that link people, jobs and communities.
Only 21 years after the great fire, Chicago’s first elevated train ran from 39th and State streets to Congress Parkway and Wabash Avenue on June 6, 1892. Since then, the “L” has indispensably accommodated connectivity between the city’s densely populated core and the surrounding suburban communities. An amalgam of structural steel and ingenuity, the “L” connects 145 stations over approximately 224 miles along eight rapid-transit routes. Two routes—the Red and Blue Lines—operate 24 hours a day. Serving some of the most densely populated neighborhoods in the United States, the Red Line now is the busiest of all the “L” lines. Having seen ridership increase by nearly 40 percent during the preceding five-year period, the CTA launched in 2009 a visioning study to reimagine a 9.6-mile section of infrastructure that’s nearly 100 years old.
“Chicago has always been a steel town, and the ‘L’ has been a point of pride for more than a century,” says Erin Schultz, P.E., chief engineer at The Walsh Group, the lead firm in a design-build joint venture assembled to take on the challenge of the CTA’s Red and Purple Modernization Program. “Time is undefeated though, and after almost 100 years of use, the structural steel has been worn well beyond its lifespan.”
A combination of rust, environmental corrosion and stray electrical current from the system combined to deteriorate the steel supporting elevated sections of the track. On the north end of the Red Line, low-slung bridges with just 11 feet of vertical clearance at some crossings frequently pin down box trucks with less-than-cautious drivers at the wheel. Crumbling retaining walls, brittle viaducts and generations of CTA shore-ups have rendered the century-old infrastructure visibly overdue for rehabilitation.
In addition to increased ridership and depleted apparatus, the Brown Line crosses the paths of both the Red and Purple lines at old Clark Junction, causing travelers heading in six directions to have to stop and wait for trains to pass. And like the tracks and structures, the CTA stations also show their age and, being pre-ADA, the system was less than compliant in many ways.
“The Walsh-Fluor team assembled for this project represents an exceptional combination of the local workforce, commodities and constructability knowledge from Walsh and Fluor’s transit experience,” says Schultz of the 60/40 split. “Both companies put safety and quality as our top-ranking values. Between the two firms, it’s easy to say we have worked on some of the most-complex projects ever built. CTA’s Red and Purple Modernization program certainly qualifies as a mega-project.”
Schultz explains there are essentially four significant scopes of work in this 100-year transformation program that will take approximately seven years to fully build.
“First, the existing signal system and infrastructure to accommodate train operations were upgraded to get ready for construction. Then a bypass structure was built to eliminate the need for trains to cross paths at old Clark Junction,” says Schultz of the pre-stage and Phase I work that has already been completed. “Now we are rebuilding everything top to bottom along 1.4 miles of track from Lawrence to Bryn Mawr and from Belmont to Cornelia. Once that’s done, we’ll finish installing the higher-capacity signal system to achieve increased throughput and reliability.”
The challenge in all this, of course, is insistence that the work program allows the everyday public to use the transit system with as little disruption to routine as possible. The complexity of keeping people moving set the stage for big-picture thinking of the highest order as well as fine-grain execution of nearly unimaginable precision.
Pre-Stage and Final Signalization
The first step in the Red and Purple Modernization program was to ready the 4.5-mile segment of the line for improvement. This meant replacing portions of the outdated signal system and supporting infrastructure. Extending slightly beyond the limits of the track-replacement program on the north and south ends, the signalization program represents one of several firsts for the CTA.
“The final configuration of the signals scope of work will introduce a new digital signal system, DG Track, which requires system integration starting from scratch,” adds Schultz. Working adjacent to the operating rail system in what Schultz described as a brownfield environment presented countless unique circumstances where field crews encountered conditions that didn’t correspond with plans. Beyond restringing the signal system, the scope includes six new audio and relay houses, and one relay room, all of which must be integrated in a specific sequence.
“In the pre-stage portion of the project, we installed two new relay houses and two new audio houses to run the system during the reconstruction of phase one,” notes Schultz. “In the next phase, we are adding a relay room. In the final phase, we’ll reconfigure the signal system for the final four-track layout.”
Red-Purple Bypass Flyover
The CTA operates nearly 1,500 train cars over eight routes and approximately 222 miles of track to accommodate about 750,000 customer trips each weekday. For decades, perhaps the biggest bottleneck in the entire system occurred at old Clark Junction where three lines (Red, Purple and Brown) intersect, and the trains must stop for crossing traffic. Here the scope of work called for a grade-separated bypass to route the Brown Line up and over the Red and Purple Lines to increase speed, reliability and capacity in the corridor. The work program also modernized and realigned more than a quarter mile of mainline tracks from Belmont station on the south to Cornelia Avenue on the north.
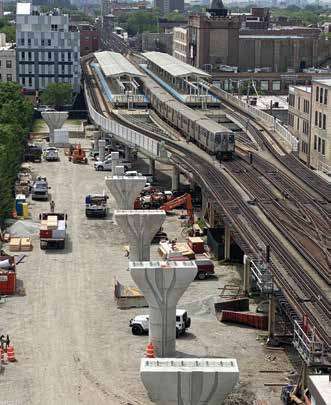
The new, two-track flyover structure eliminates the need for the Brown Line to cross the Red and Purple Lines, alleviating track congestion in six directions.
It’s understood that every design-build team unifies design and construction resources to harness a wide range of expertise in finding pragmatic solutions to complex challenges. For the Red and Purple Modernization Program, global design powerhouse Stantec led design services. Toby Hansson, P.E., ENV SP, led the team’s design management process. Despite 36 years of experience on mega challenges around the world, Hansson reveals that the Red and Purple Modernization Program is probably the most-complex project he’s ever worked on.
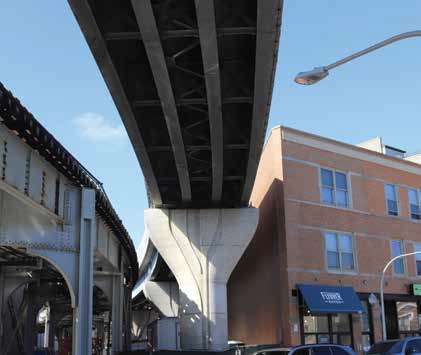
Threaded into the fabric of Chicago, the new flyover comes within 15 inches of existing buildings adjacent to the tracks, necessitating precision execution of the highest order.
“Stantec practices design with community in mind,” shares Hansson of the big-picture objective. Stantec employs approximately 25,000 professionals around the world operating from 400 locations across six continents. Whether around the corner or across the globe, communities are fundamental to human experience, providing a sense of place and belonging. “We want to make sure the result of our work is something of value to the end users: the people who live their lives in conjunction with the things we design. The Red and Purple Modernization Program is an exceptional situation that required exceptional engineering.”
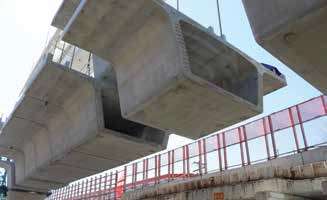
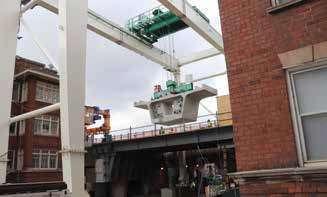
The innovative plan to rebuild the Red and Purple line called for segmental construction. Using precast segments, the Walsh-Fluor Team shaved seven months off the overall construction schedule.
Located just south of Chicago’s beloved Wrigley Field, construction of the Bypass Flyover had to be completed in a densely populated, pedestrian-centric location that was subject to a series of no-work allowances from the CTA during many local events. Building the flyover directly above four operational tracks was no small feat, and CTA had to be compelled out of its comfort zone to get the work done.
“CTA has been building with steel for 130 years,” shares Hansson. The base case plans depicted rolled-section steel-girder spans. The team developed an Alternative Technical Concept (ATC) that introduced a mix of six steel spans and 16 prestressed precast concrete beam spans to improve constructability and account for what was permissible in terms of placing new foundation elements on the ground within the existing urban fabric.
Within the flyover, the new alignment comes within 15 inches of existing buildings adjacent to the tracks. In the case of the Vautravers Building, which was constructed between 1891 and 1894 and predated the North Main Line, the historic structure conflicted with the ideal alignment. So CTA asked the team to pick it up and move it 30 feet out of the way.
“Moving a building isn’t typical on a transit project,” says Schultz of the unusual ask. “That was a meticulous plan executed by Wolfe House & Building Movers and Walsh-Fluor that involved putting the entire structure on cribbing and using slides to get it out of the way. This just shows the level of commitment CTA has made to preserving Chicago’s communities.”
New equipment, new means and new methods all gave CTA pause. Schultz explains that their big concern with using prestressed precast concrete girders instead of steel revolved around the potential for stray current.
“These trains operate on 600 volts of electricity,” she notes. “CTA was concerned that stray current could find its way to the steel prestressed strand reinforcement inside the concrete girders as well as the rebar reinforcement within the bridge deck. That could corrode the metal, weakening the superstructure’s structural integrity.
“Instead of using epoxy-coated rebar that could get a nick in the surface coating, we will use plain rebar, welded together for continuity, and connect the prestressing strand to the deck reinforcement mats,” says Schultz. “Connecting all the bridge steel reinforcement elements allows the metal components to act as one continuous element. Any potential stray current within the steel reinforcement will be connected to a collector cable that will redirect any stray current into the ground.”
In addition to structural stability, CTA also was concerned about how the concrete infrastructure would impact the community experience at the ground plane. Hansson shares that collaboration across many spectrums of design and construction logic were infused to make the prestressed precast concrete solution appealing from ground level.
“This program requires inserting a very large structure, 45 feet in the air through a very small neighborhood below,” says Hansson of the need for design to think both broadly and long-term. “Beyond functionality, the flyover also had to be woven between existing buildings, streets and homes. Of course, it needed to be visually pleasing. A special form liner was developed, along with noise barriers. All the drainage, cabling and conduit required to run the system was intentionally concealed from public view within the members so nothing looks like an afterthought.”
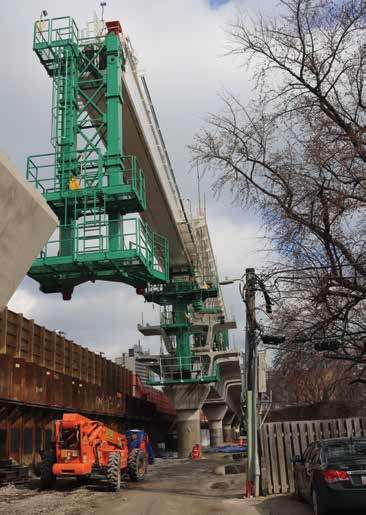
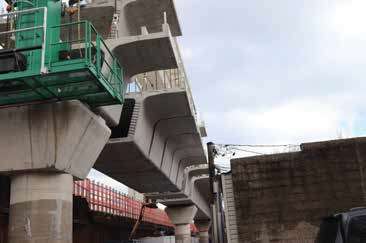
Using a top-down construction methodology, the bridge superstructure is erected using a span-by-span method, allowing all the segments in a single bridge span to be erected in one cycle.
Lawrence to Bryn Mawr Modernization
While the construction program for the bypass structure was up and over, the critical path for the new track along the Lawrence to Bryn Mawr segment was straight down the line. Within this portion of the existing alignment, the Red and Purple Lines run north and south on built-up, granular embankments supported by retaining walls over a 1.4-mile stretch with 11 cross-streets below.
“The objective here was to raise the entire length of track as much as 12 feet higher, replacing the 100-year-old embankments with a precast concrete box girder superstructure,” says Hansson. “The scope is to demolish the right side set of tracks, build the new alignment above while the left side remains operational, switch the trains over from left to right, and do the whole thing over again on the left side.”
To complete the work, Walsh-Fluor is incorporating a series of innovative smart building strategies that combine to alleviate several project pain points. For this section, the pivotal ATC the Walsh-Fluor team developed entailed switching from a steel-supported superstructure to building with precast segmental box girders. In this methodology, rather than bringing the building materials to the job site and painstakingly erecting the elevated structure piece-by-piece amid the congestion of everyday Chicago, the plan calls for precasting concrete segments more than 27 feet wide, 10.5 feet long and 7.5 feet high raised and held in place using steel tensioning cables, one-by-one, to construct elevated spans.
“We saw a lot of advantages in using precast segmental, span-by-span construction,” says Schultz of the design alternative that was somewhat a hard sell to CTA. “Fundamentally, using precast segments instead of steel came down to time and money. This building solution shortened the construction schedule by seven months, reduced construction costs and greatly minimized the impact on non-CTA traffic during construction. Once CTA was confident in our ability to isolate stray current, the segmental solution came to life.”
Schultz points out that pre-fabricating the alignment’s 1,556 precast box girder segments away from the building site takes hundreds of hours of highly skilled craft labor off the critical path. It also takes months of heavy machinery and manpower off the streets of the affected communities as the new Red and Purple Lines are stitched through these neighborhoods.
“While developing our bid for this project, we reached out to local precaster Utility Concrete Products to work on constructability of the concrete segments,” says Schultz of the investment in pre-thinking CTA’s challenges and coming to the table with a buildable solution. “Not only did the interlocking segments have to be structurally sound, but engineering them to account for system components and be aesthetically pleasing meant engaging a specialty formwork subcontractor, DEAL.”
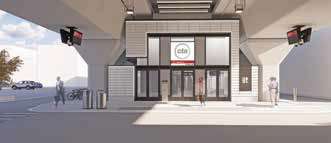
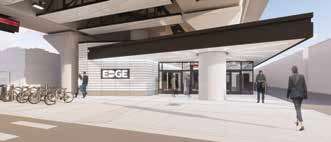
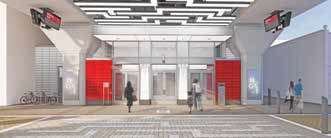
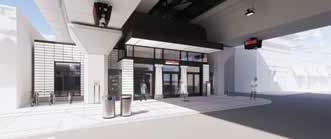
The four new CTA stations between Lawrence and Bryn Mawr are fully modernized for accessibility, passenger safety and ease of use while also setting a new standard for neighborhood-integrated style.
On a steel superstructure, all the drainpipes, signal cables, safety barriers and wayside systems required to make the system operational can simply be bolted on after the structure is built. Working with precast concrete, every penetration must be carefully accounted for within the formwork to ensure the structural integrity of the finished member. After the team was selected, Utility Concrete Products went into production mode at its Morris, Ill., precast yard 80 miles west of Chicago. The plan is to deliver the segments one-by-one.
In putting these mega-blocks together, the Walsh-Fluor team is embarking on another smart city building strategy Schultz thinks may be the wave of the future.
“The northern limits of the work area are highly congested. We’re working between buildings and using alleyway access to build infrastructure valued in the billions,” says Schultz of a situation that made ground-up construction far from affordable and much more of a public nuisance. “Using a top-down construction methodology, a launching gantry crane is supported on the new substructure columns. The launching gantry crane erects the bridge superstructure using the span-by-span method, which allows all precast segments in a single bridge span to be erected in one cycle. Once the span is erected, the launching gantry crane crawls forward over the newly completed span to the next substructure columns. Separately, a fixed-bay gantry crane lifts segments off the truck, hoists them onto the previously constructed spans to deliver the segments from behind. This is a very modern way to insert a massive piece of infrastructure into an urban condition with minimal impact to the community outside of the work zone.”
Schultz doesn’t make light of the fact that innovation takes patience; perfection is still the expectation in each placed piece.
“The new technology is meant to be a time saver, and it will be,” she notes. “However, the learning curve cannot be ignored. When you bring a new building method to an established labor force, it takes time to get into a groove. We’re still working on refining the placement process to perfection. We are targeting being able to install 12 precast segments in a day to get each span built in three or four shifts.”
New and Temp Stations
Within the Lawrence to Bryn Mawr section there are four stations to replace: Lawrence, Argyle, Berwyn and Bryn Mawr. Putting the community first, CTA wanted each of them to be unique.
To accomplish this part of the project, Walsh-Fluor turned to EXP, a multidiscipline design firm that provides engineering, architecture, design and consulting services to the world’s built and natural environments. EXP has completed numerous significant infrastructure projects throughout North America, including several for the CTA. On the Red and Purple Line Modernization, EXP led structural design for the new elevated alignment of the flyover bridge as well as architectural design and engineering on the new and temporary stations required for the phased construction.
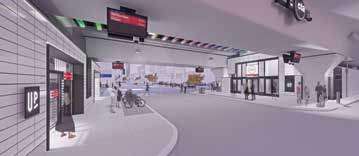
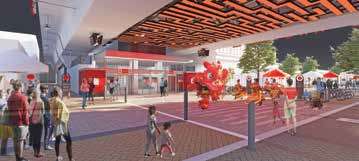
Using community cues, the station designs embrace a sense of place in being authentic to local influences, while also being functionally efficient and accessible.
Regarding design of the stations, Alzira Maldonado Protsishin, AIA, NCARB, design architect with EXP, explains, “Though common elements unify the station experience at each of the four stops, each station responds individually to its neighborhood, and some incorporate preserved elements from existing stations.”
Tucked beneath the alignment at street level, the Lawrence station is connected to a theater district. In a blend of place and purpose, the entry design uses symmetrical multistory portal openings, clean lines and white terracotta in reference to historic CTA station houses. The Argyle station builds on the neighborhood’s Asian heritage with a cultural theme and incorporates pavers at the street level to weave itself into the existing fabric of the community it serves. The Berwyn station takes a minimalist approach to subdued cool, while the Bryn Mawr station finds connections to its surroundings through subtle art deco sentiments. Each of the four stations will be larger than the originals, and all will be fully ADA accessible, offering elevators, escalators and wider platforms.
“Interestingly, the scope of work also calls for four temporary stations during construction,” continues Maldonado Protsishin. “The temp stations function in tandem with the track reconstruction, so two of them are operational now. We will decommission them and open the other two when the other side of the track is rebuilt.”
Summation
Today, CTA and the many members of the Walsh-Fluor team involved in the Red and Purple Modernization Program are hard at work “threading the needle” through the streets of Chicago. Beginning with a visioning study commissioned in 2009, the program has trudged through environmental outreach, alternative refinements, environmental hearings, design and procurement; and now finds itself midway between the 2019 construction start and the 2025 construction completion.
Schultz, Hansson and Maldonado Protsishin all share a similar sentiment in being able to see the finish line but knowing there remains plenty of work.
“Smart city building requires a balance of innovation in concept and real-world constructability,” Schultz summarizes succinctly for the team. “Innovation is the only way this works, but collaboration is the only way it can be designed and built.”

About Sean O'Keefe
Sean O'Keefe is an architecture and construction writer who crafts stories and content based on 20 years of experience and a keen interest in the people who make projects happen; email: [email protected].


