The Very Model of Modern Major Terminal: Kansas City Replaces Three Outdated Terminals with a Cutting-Edge Jewel
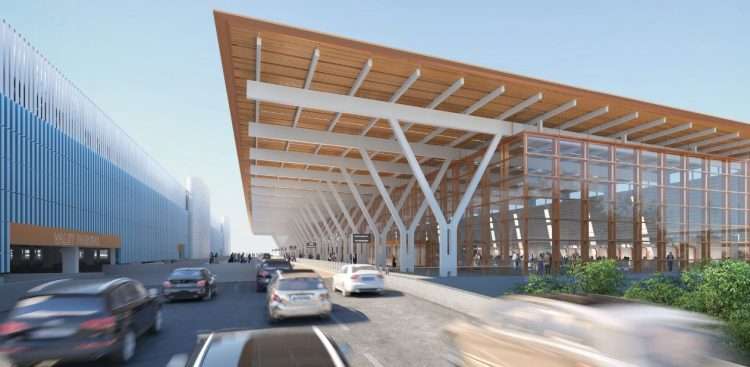
Credit: Skidmore, Owings & Merrill (SOM)
At the time—and through the 1970s—TWA’s corporate headquarters and “Kansas City Overhaul Base” was the city’s largest employer. Consequently, TWA exercised a great deal of influence over the design and growth of the new airport, envisioning it as an international hub and the “future of flight.”
Features insisted on by TWA included three single-level terminals with no stairs and a “Drive to Your Gate” terminal design with flight gates no more than 75 feet from roadway drop-off points. TWA vetoed “people movers,” deeming them too expensive. The resulting horseshoe-shaped terminals—each about a third of a mile long and just 72 feet deep with multiple entry points—were an operational challenge from the start. The advent of security checkpoints in the 1970s—which left no room in non-secure areas for ordinary passenger services such as shops, restaurants, newsstands or even restrooms—became something of a national fiasco.
Soon after the terminals opened in 1972, in what can only be described as an act of unmitigated corporate gall, TWA insisted that their bespoke terminals be rebuilt. And when Kansas City refused, citing already massive cost overruns, TWA moved its hub and headquarters to St. Louis. Really, when considered from the perspective provided by half a century of hindsight, it seems a contretemps of staggering proportion, and one assumes there were no tears shed in city offices when TWA underwent Chapter 11 restructuring in 1992 and 1995, and eventually ceased to exist.
The upshot of all this corporate hubris was that Kansas City’s new airport, intended to be a jewel of the Midwest and a true hub for international travel, was saddled from the beginning with inadequate terminals as well as few financial resources and little political will to do anything about them. The situation persisted for years, but Kansas City is a city possessed of beauty, dignity and gumption, and it eventually rolled up its sleeves and got to work. In 1995 and 2009, two airport master plans recommended a single terminal; a more in-depth study conducted in 2013 by the city council agreed that “a new, single-terminal design would be the best option to bring KCI up to modern standards and amenities”; and, in November 2017, Kansas City voters overwhelmingly approved construction of a single airport terminal, with 76 percent in favor.
At just more than 1 million square feet—with 39 gates and the ability to expand to 50 gates in the future—and a 6,100-space parking structure among landside and airside improvements, the Kansas City International Airport Single Terminal is the largest single infrastructure project in the city’s history. Lead architect for the “New Terminal Project” is Skidmore, Owings & Merrill (SOM), and joint venture Clark|Weitz|Clarkson (CWC) is the design-builder responsible for design and construction.
Henderson Engineers, a national building systems design firm with corporate headquarters in Lenexa, Kan., (in the Kansas City metro area) was chosen as lead engineer, a crucial role in any airport project and perhaps especially so on this particular airport project, where every stakeholder presumably feels the weight of past generations’ regard as they take another crack at the “future of flight,” seeking to build a truly cutting-edge new terminal, incorporating current best practices in safety, security, IT, user experience, comfort, accessibility, fitted out for future growth, and, oh yes … there had better be some bathrooms in there.
Three Into Two Into One
Not that anyone at Henderson Engineers is feeling the stress is unusual on this project. Venue Sector Aviation Practice Director James Dietz, P.E., says, “It’s actually kind of normal for us; Henderson Engineers is a ‘building systems engineering firm,’ so we handle all types of systems within facilities, from the traditional HVAC, plumbing and electrical to the security and telecom and fire-alarm public-address systems, and more. We’re able to bring together a lot of experts with highly detailed knowledge, and that means we’ve been able to work with our trade partners to really achieve ‘lockstep coordination’ with them in terms of the construction and sequencing and helping them work through the overall install process.”
And construction is going well, on schedule and within budget. Construction began on March 25, 2019, and currently, notes Dietz, “We’ve been engaged on this project since 2017, and now we’re near the finish line in terms of construction. We’ve completed all the design tasks for it, and the terminal is set to open on schedule in early 2023. Currently, contractors and subcontractors are running through all the interior finishes and setting up technology and commissioning, bouncing around as needed to finish and open up on time.”
An obvious design constraint on the new terminal project was the absolute requirement to maintain normal airport operations during construction, which makes it a bit ironic that among the first steps taken were to consolidate operations into the overstressed Terminals B and C and demolish Terminal A—which had been closed for years—to make room for the new terminal. That demolition was considered complete on July 29, 2019.
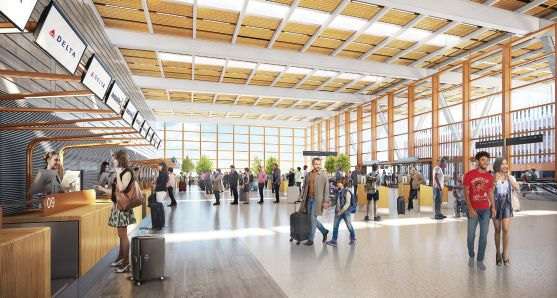
Credit: Skidmore, Owings & Merrill (SOM)
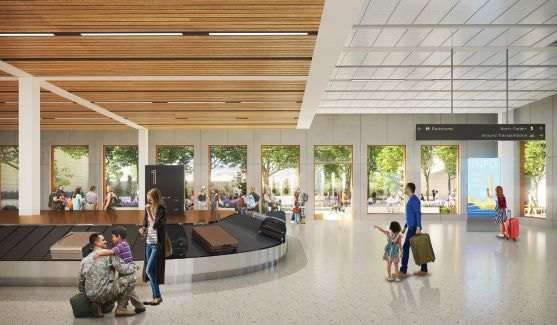
Renderings of the new terminal’s interior demonstrate there will be plenty of room for amenities. Credit: Skidmore, Owings & Merrill (SOM)
“The new terminal can be completely built while maintaining all existing operations throughout the whole schedule,” says Dietz. “We never had to shut down any operations long term to build something new.”
Of course, there’s also significant pressure on the new single terminal to provide greater service for passengers—from opening day—more efficiently and comfortably than the previous three-terminal design. It helps that the new, rectangular, three-story terminal—with escalators (and people movers!)—will have about the same amount of square footage as the previous three buildings; and all that new space is arranged and used more efficiently.
“Building on the site of Terminal A helps a lot with the transition,” explains Henderson Engineers Principal Brent Felten, P.E. “It means the airport is still able to operate Terminals B and C in today’s operations. In terms of flights in and out, it’s business as usual. When the time comes to ‘flip the switch’ to operations in the new terminal, it should be seamless from the perspective of everyday travelers, with a much higher throughput of passengers. Of course, there’s a lot happening on the back end to make that successful, both from a physical and technology infrastructure standpoint. But there’s some redundancy built in from the beginning, and there are good people operating and overseeing those systems. We’re confident that for Kansas City citizens—and passengers flying through—it’s going to be a smooth, trouble-free transition.”
From CWC’s perspective, Terminal A’s demolition came with a couple of challenges. “Just the sheer size of the site was a surveying challenge,” says Survey Manager Jesse Ayers. “Getting around on 27.5 acres—1,500 feet long by 800 feet wide—requires planning to be efficient. Obviously, we weren’t able to get all of that at one time, so we had to start in one corner and start working north.”
And locating utilities from old plans was difficult at times. “The hand-drawn plans from 1968 are a work of art,” explains Ayers. “But it seems builders got carried away at times—foundations shown as 8-feet thick, for example, could be twice that.” And there were a lot of utility-line updates through the years that weren’t recorded with precise as-built drawings. Consequently, CWC survey crews used a lot of hydro excavation onsite to safely expose and locate fuel lines, among other utilities.
There were also some airport-specific challenges. For example, on one portion of the southern airfield-side site boundary, a “jet blast fence” was installed to protect workers from any jet engine backblast.
KCI or MCI?
Although Kansas City International Airport is known to Kansas City locals—and to almost everyone else who cares—as KCI, the correct “International Air Transport Association (IATA) location identifier” for the airport is actually, and confusingly, MCI. And thereby hangs a tale …
The original name for the airport was Mid-Continent International Airport, probably as a nod to Mid-Continent Airlines, which was based in Kansas City until 1952, when it was acquired by Braniff International Airways (which ceased operations in 1978—seems to be a tricky business). However, it should be noted that the airport really is mid-continent, in a way, being just a 3.5-hour drive from Lebanon, Kan., (population 218), the geographic center of the 48 contiguous U.S. states.
Anyway, Mid-Continent International Airport was never a wildly popular name, and when—prior to the new airport’s dedication in October 1972—City Councilman Jeff Hillelson suggested the airport be called Kansas City International Airport to better identify it with the city, the Kansas City Council quickly agreed. The only problem was, the IATA designator code, MCI, had already been assigned and registered in several navigation charts, and the IATA was not willing to make a change. Too much paperwork, it seems.
So that’s why Kansas City International Airport’s official abbreviation is MCI—not KCI—and why the actual Mid Continent International Airport in Wichita, Kan., is designated ICT; MCI was taken …
Incidentally, KCI now is in use as a designator code for Indonesia’s Kon Airport.
Digital Modeling
Sophisticated use of 3D modeling has become more or less standard in large airport design, especially so for the systems engineers managing installation of physical and IT infrastructure that keeps huge numbers of people moving smoothly and safely from plane to plane and to all the points on the globe those planes will take them. But even given this high bar, Henderson’s use of modeling on the “largest single infrastructure project in the city’s history” must be considered outstanding.
“Henderson Engineers has been working with 3D models for over a decade now—usually standard BIMs,” notes Dietz. “But for this project, our team and project partners U.S. Engineering and Capital Electric started by creating a very detailed model—in Revit—and have continually enriched it with asset tagging and as-built updating. I’m not going to say it’s a ‘digital twin,’ but it’s certainly one of the most-detailed 3D building models we’ve created and will be passed over to the airport for use in long-term maintenance and modifications.”
To a naive observer (your author, for example), it might seem that day-to-day engineering and construction work would involve keeping a single model updated with all the ongoing work of designers and subcontractors. There is some of that, but so much more, explains Dietz
“There are actually several Revit models; it’s not all one model linked to multiple interfaces,” he says. “We have some live models that reference real-time data, so as a designer engineer updates information, it’s carried through, and we call it ‘synced.’ The very next time it’s synced, the model is almost exactly real-time. And there are some linked models that update in stages based on the flow of design decisions as they’re made.
“Another complication is that the model has to be used to inform owner decisions, but sometimes there’s some dialog back and forth with the owner about what they really want. And so, from those conversations, we take a step back, and it’s a little bit more of a weekly or biweekly interval between model updates, just so we’re not responding instantly with changes that aren’t fully approved.”
According to CWC Quality Control Manager Jake Cowan, “We’d get input on possible changes from stakeholders, and then in follow-up meetings we’d go over every item and ask, ‘Can this be incorporated into the design? Should this be incorporated into the design, or is this something we shouldn’t do?’”
Several substantive design changes were arrived at in this manner as well as on-the-fly small-scale changes made in the field working from versions of models on tablets and laptops. “For example, the passenger boarding bridges evolved as we worked, and are changing a bit even now that they’re in the fabrication process,” says Ayers. “And we’re continuing to change certain gates.”
Security was an ongoing concern. According to Felten, “the access to models was restricted only to the partners directly involved in the project—even other employees inside the walls of Henderson Engineers couldn’t access everything. Only people designated as team members could access models, and they could overlay those as needed for coordination between trades. And there were even more restrictions on the ‘security model’ where design details about, for example, camera placement, were stored. All of that was in a separate, private model on a secure server, and only available to the people designated as security professionals for the project.”
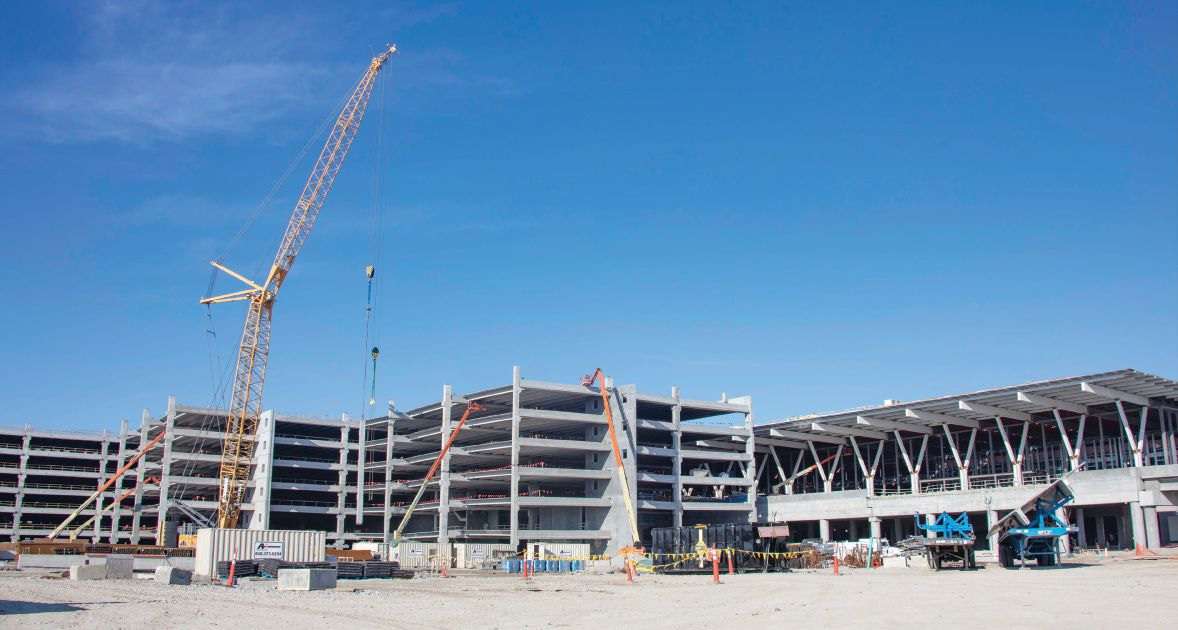
Credit: From the Ground UP Photography
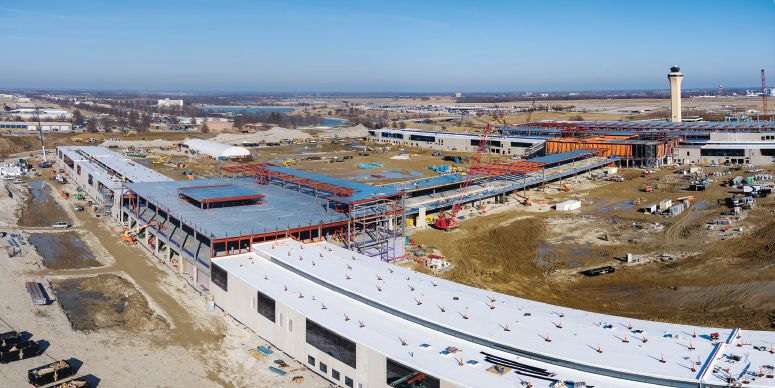
In June 2021, the airport’s parking garage reached the halfway mark. Credit: From the Ground UP Photography
Can You Hear Me Now?
One of Henderson’s systems specialties is acoustic engineering: the process whereby a new space design is analyzed to optimize acoustic performance. In a large terminal, the two most important factors likely are overall sound level, and ‘intelligibility’ (i.e., the ability of a PA announcement to be clearly heard across large areas). Regarding sound level, says Dietz, “it affects everything, including intelligibility. And there’s a lot to get right, including things like HVAC noise. Ambient sound levels must be comfortable—not too loud, but not too quiet—because too quiet can also be a problem. And you want some sound separation between spaces and levels, so sound doesn’t travel too far and cause problems.”
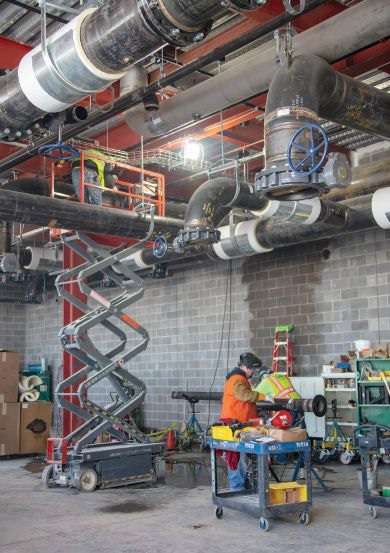
The new terminal interior was designed for roomy and efficient construction. Credit: From the Ground UP Photography
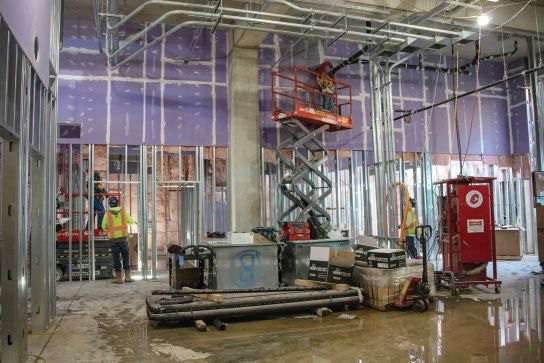
Credit: From the Ground UP Photography
Felten adds, “Our acoustics team worked side-by-side with our team designing the public-address system to model the space acoustically, to make sure we had proper intelligibility requirements within the common areas and ensure messages could be reliably and clearly delivered to passengers.”
Spatial information of the terminal was pulled into a separate model—with separate software—specifically designed for acoustics modeling.
“We’ve all experienced airports where it’s difficult to hear announcements clearly—it’s practically a cliche of airport humor,” says Dietz. “It was very important to us to get to the ‘next level’ of passenger comfort and positive experience in this area, and I think we’ve achieved that.”
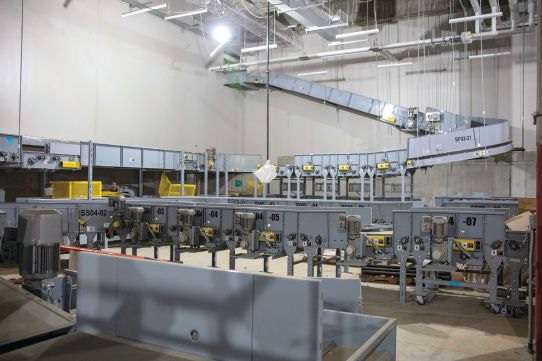
In September 2021, the new airport’s baggage-handling system nears the halfway mark. Credit: From the Ground UP Photography
Future Proofing
MCI struggled for 50 years with undersized and inefficient terminals that made it more or less impossible to provide the amenities and comfort passengers reasonably expect from an airport experience. The new terminal is expected to serve effectively for at least another 50 years.
Some of that greater comfort and sustainability is built in from the beginning, with cutting-edge innovations such as the nation’s first wireless charging stations for electric buses, as well as amenities such as a quiet and secure “multi-sensory room” and the “Airplane Simulation” room—a place for anxious flyers to get a “dress rehearsal” before stepping into an actual plane. And yes, plenty of bathrooms.
But Kansas City International Airport managers know from bitter experience that when it comes to airport operations, things change. Future-proofing design and construction makes it relatively easy to adapt as needed when something unexpected affects operations … like, say, a global pandemic.
Part of futureproofing is as straightforward as building extra capacity into the network infrastructure’s fiber backbone or the lines serving the chiller plant, so when demand increases there’s no need for extensive reconstruction to scale up. But at the same time, over building or engineering is not desirable, especially when it amounts to misuse of public funds. Felten offers a nice meditation on appropriate futureproofing:
“It’s really important to find the right balance point, where we’re being good stewards of the money being invested in the project to build infrastructure the right size now, with capacity for future expansion, but isn’t more capacity than will ever be needed. So there’s a need to compare costs of what’s being built now to the costs of upgrades that may be needed in the future. And then deciding what improvements and flexibility it’s responsible and cost-effective to build in now, rather than later.”
About Angus Stocking
Angus Stocking is a former licensed land surveyor who has been writing about infrastructure since 2002 and is the producer and host of “Everything is Somewhere,” a podcast covering geospatial topics. Articles have appeared in most major industry trade journals, including CE News, The American Surveyor, Public Works, Roads & Bridges, US Water News, and several dozen more.


