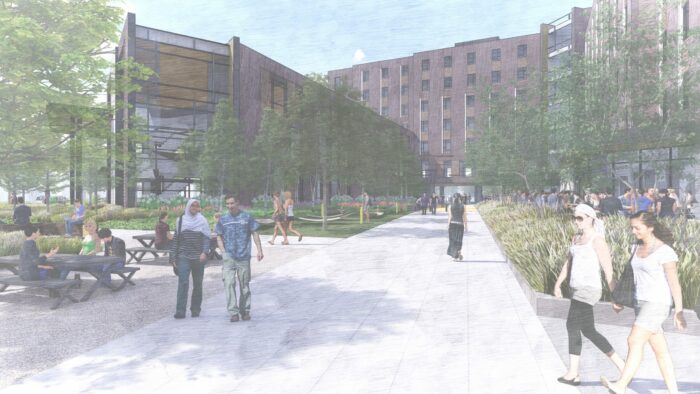CU Denver prepares to welcome students to new City Heights Residence Hall and Learning Commons

DENVER, CO – NYSE, TSX:STN
As it prepares to welcome students back to campus, the University of Colorado Denver (CU Denver) recently celebrated the opening of its new City Heights Residence Hall and Learning Commons. The 182,000-square-foot residence hall adds approximately 555 beds to the center of the urban campus. The JE Dunn/Stantec design-build team led the project, which was delivered on time despite the COVID-19 pandemic.
The City Heights Residence Hall offers the first true, on-campus dormitory for first-year students and was designed to support their transition to CU Denver. In addition to the seven-story residence hall, which includes two wings, the facility has a 30,000-square-foot Learning Commons, which is designed to enhance both student and faculty development.
The 30,000-square-foot Learning Commons will centralize student academic support and tutoring services into a collaborative and vibrant facility that will serve resident and nonresident students alike with the aim of making academic support approachable and convenient. In addition to student support, the Learning Commons will feature faculty development programs and expanded space supporting online education—a rapidly evolving and critical component of the academic landscape, even prior to the COVID pandemic.
The residence hall design encourages a vibrant and supportive campus experience for residents, while creating a communal heart for all campus users. The residential tower offers students views of the Rocky Mountains or downtown Denver. The L-shaped configuration of the building’s upper floors flank a sunny courtyard space that will provide a new campus gathering place and connection between the CU Denver campus neighborhood and the Tivoli Student Union.
As another prominent addition to the CU Denver neighborhood on the Auraria Campus, the project will complement the university’s refined masonry palate while showcasing public spaces with expanses of glass (including a new retail space at the corner of 11th and Larimer streets). The City Heights Residence Hall is pursuing a LEED Gold rating and includes a green roof on the Learning Commons with more than 800 pollinator plants, as well as five beehives.
The City Heights project has easy access to pedestrian, bike, and bus routes. With its location directly adjacent to the center of downtown Denver, City Heights Residence Hall will play an important role in continuing the connection and activation of campus life to downtown.
“It’s exciting to have students ready to move into the new City Heights Residence Hall, as the influx of new on-campus students will greatly shift the overall campus culture,” says Dominic Weilminster, Stantec principal based in Denver. “The facility merges housing with student support to allow for a holistic learning and student life experience that is a research-backed way to improve student retention and academic outcomes. It’s a great enhancement to the CU Denver experience.”
Stantec is providing architecture, landscape architecture, interior design, lighting, and sustainability services on the project.
“For CU Denver, City Heights is more than a residence hall; it’s a game changer,” says CU Denver Chancellor Michelle Marks “Studies show that students who live on campus their first year are likelier to stay in school, perform better, and feel more connected to their institution, faculty, and fellow students.”
Stantec in Education Design
Stantec is ranked among the nation’s leading design firms for education projects. Building Design + Construction magazine recently named Stantec the No. 1 Architecture/Engineering firm in the United States for the second consecutive year. Stantec was also ranked in the top 10 for the university Sector and No. 1 in K-12 education design.
Stantec has been designing campus environments for over six decades and has more than 450 education clients. Special areas of focus include student housing, science and technology facilities, academic medical centers, student centers and dining facilities, academic facilities, libraries, and campus planning.
About Stantec
Communities are fundamental. Whether around the corner or across the globe, they provide a foundation, a sense of place and of belonging. That’s why at Stantec, we always design with community in mind. We care about the communities we serve—because they’re our communities too. This allows us to assess what’s needed and connect our expertise, to appreciate nuances and envision what’s never been considered, to bring together diverse perspectives so we can collaborate toward a shared success. We’re designers, engineers, scientists, and project managers, innovating together at the intersection of community, creativity, and client relationships. Balancing these priorities results in projects that advance the quality of life in communities across the globe.
Stantec trades on the TSX and the NYSE under the symbol STN.


