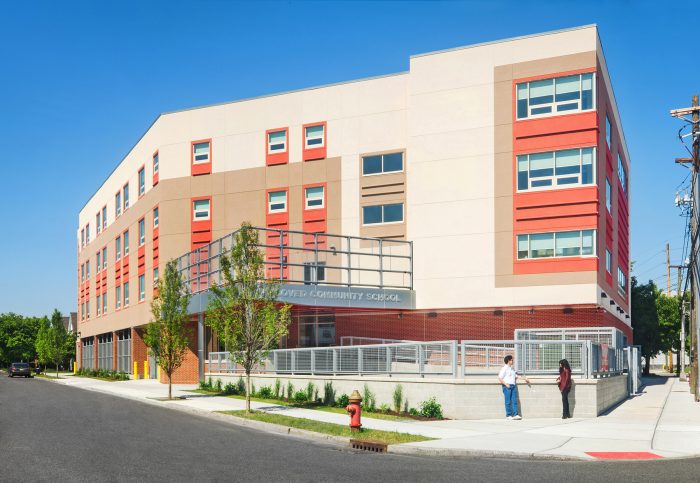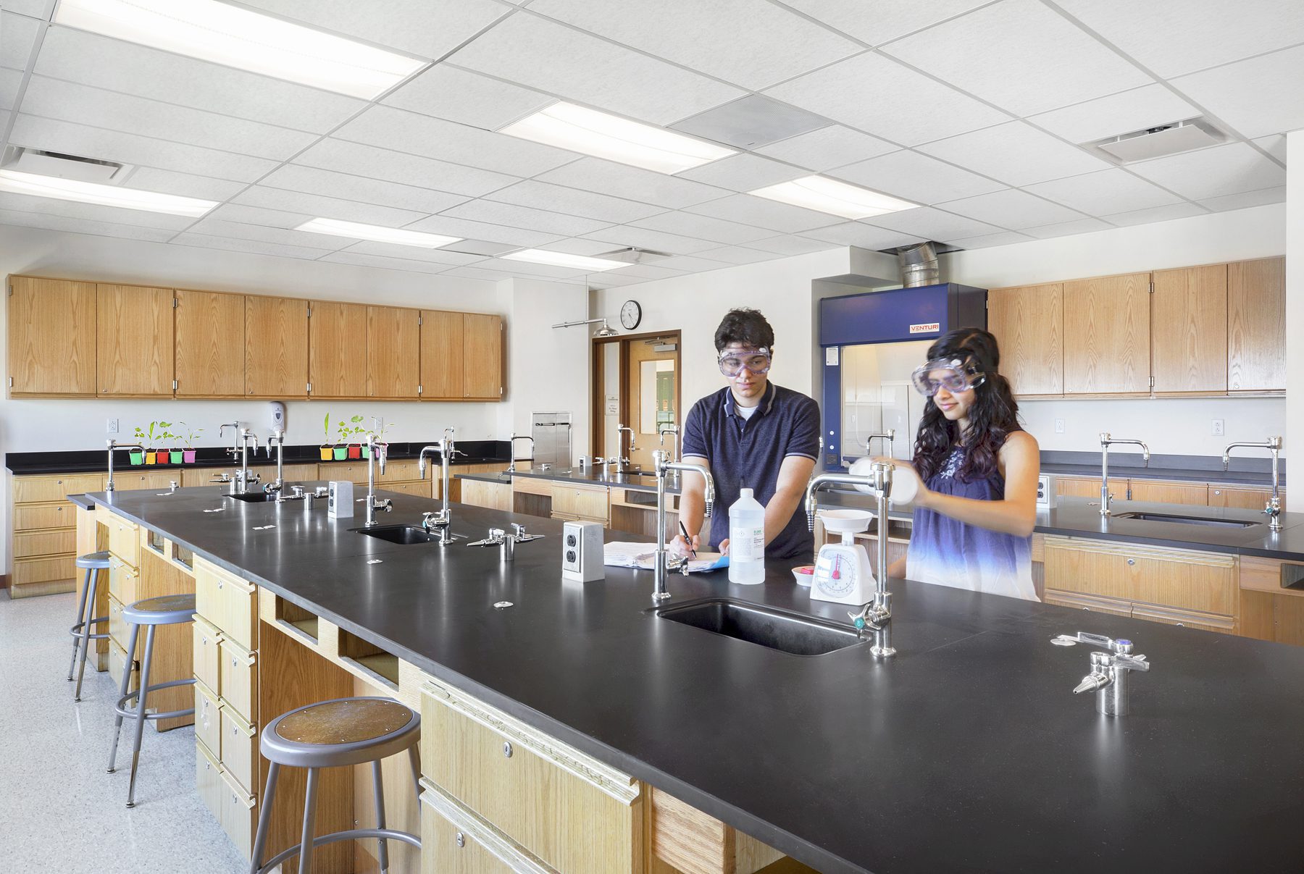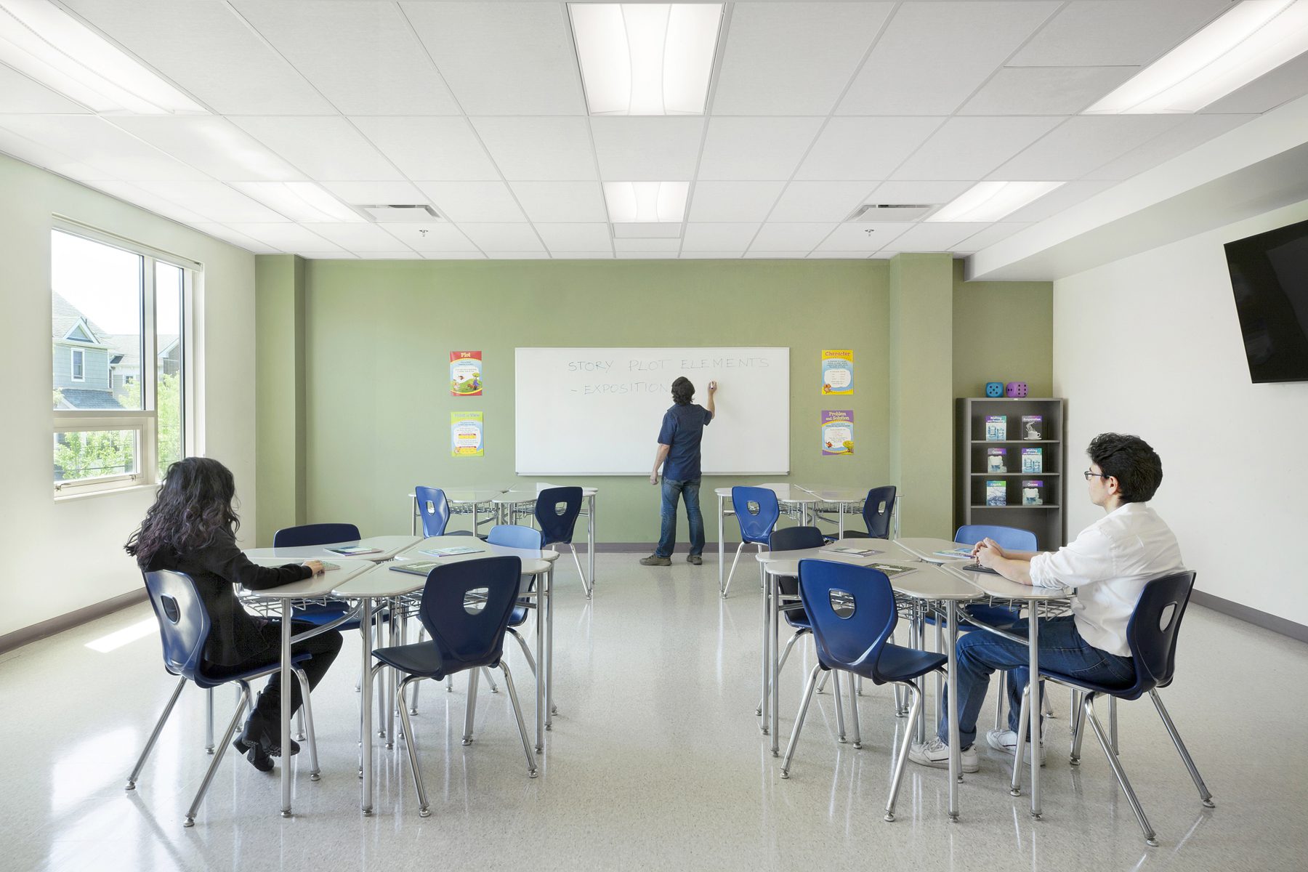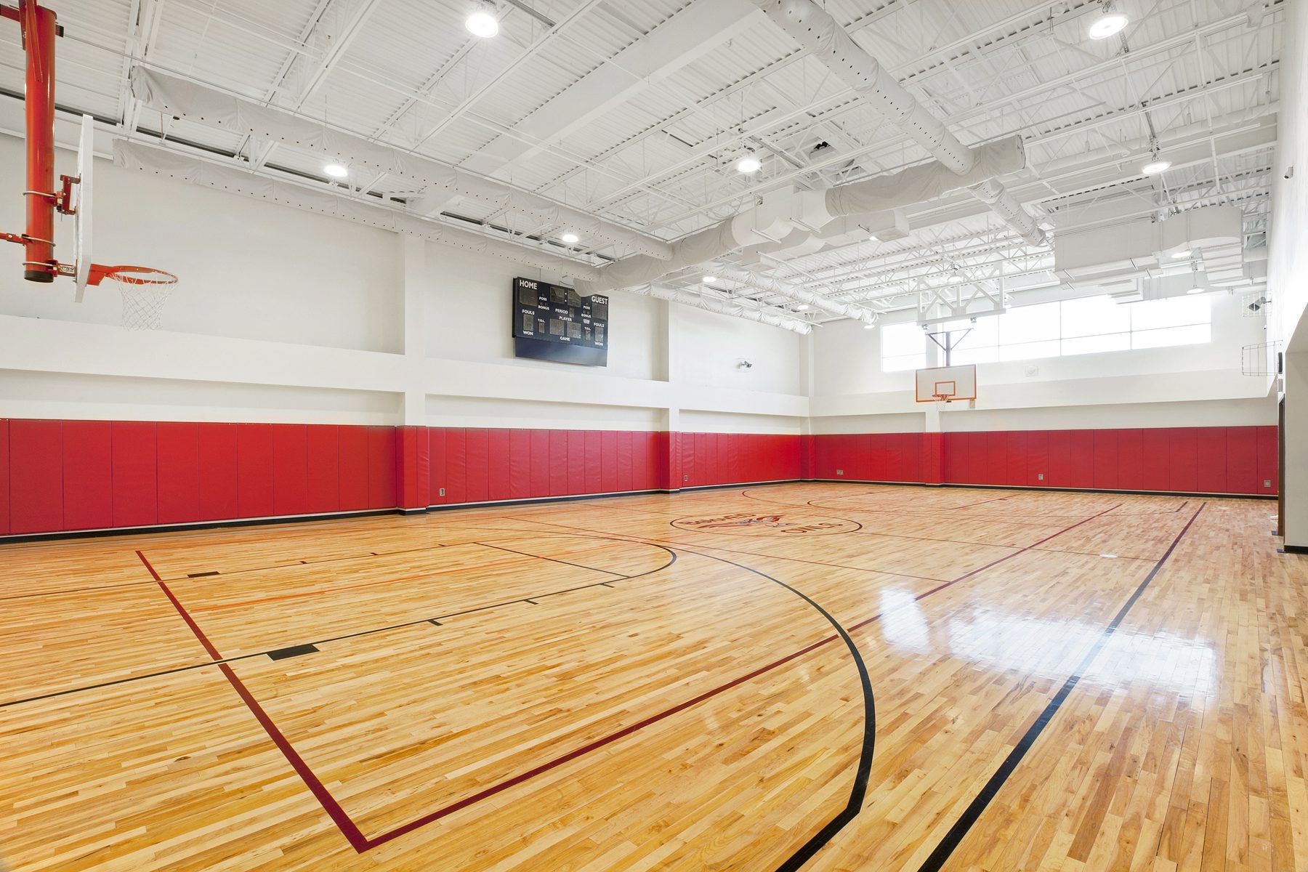$12.5 BelovED Charter High School completed in Jersey City, N.J.

Developer Friends of BelovED Community Charter School 2, Inc. and Urbahn Architects have completed the new high school facility for the BelovED Community Charter School. Located at 535 Grand Street in Jersey City, once fully occupied the high school will serve 480 students. The building houses 20 full-sized classrooms, 4 half-classrooms, a gymnasium, a multi-purpose room, and a large cafetorium. Photo by Ola Wilk/Wilk Marketing Communications
Friends of BelovED Community Charter School 2 and Urbahn Architects Complete the New $12.5 Million BelovED High School in Jersey City, NJ
Urbahn Architects designed the new 53,000-sq.-ft. school building for grades 9-12
Jersey City, NJ – Friends of BelovED Community Charter School 2, Inc. (Friends 2) and Urbahn Architects have completed the new high school facility for the BelovED Community Charter School. Located at 535 Grand Street in Jersey City, the high school will serve 480 students once fully occupied.
According to Urbahn Architect’s Principal Marty Stein, AIA, “The 53,000-square foot, four-story building will house students in grades 9 to 12. The $12.5 million property features a parking garage at ground level and 20 full-sized classrooms and laboratories, 4 half-classrooms, a gymnasium, a multi-purpose room, and a large cafetorium located on higher floors, accessed by an elevator and two stairwells.”
BelovED Community Charter School, named in honor of Martin Luther King, Jr.’s vision of “Beloved Community,” operates K-8 school facilities across the street from the new high school. The school currently serves 1,320 students in grades K-10, and by the beginning of the school year 2022-23 the enrollment will increase to 1,560 students in grades K-12.
“Friends 2, a non-profit organization that was established in 1995 under the name The Jersey City Scholarship Fund, has been supporting the expansion of educational options for Jersey City’s children for over 20 years. In its early years, our organization pursued its goals by providing scholarships. Today, it does so through the provision of facility space for charter schools,” said Peter Wasinger, a professional with the Global Banking Division of American Express, who serves as President of the Friends 2 Board of Trustees. “We are very proud we have been able to offer this beautiful, new high school to Jersey City’s students and families.”

The laboratory classroom at the BelovED Charter High School features a fume hood by Venturi; epoxy resin countertops with sinks and gas, water, and power connections; and cabinetry. Photos by Ola Wilk/Wilk Marketing Communications
Bret Schundler, a former Jersey City Mayor and New Jersey Commissioner of Education, noted that
“The new high school supports the efforts of Jersey City and the Jersey City Housing Authority to balance the many luxury multi-family properties currently being developed in Jersey City with the development of quality affordable housing and neighborhoods. The BelovED campus is located within a moderate and affordable housing section of the city and serves many children from its immediate neighborhood.”
In addition to Urbahn Architects, the project team included structural engineer Consulting Engineers Collaborative (CEC); mechanical, electrical, and plumbing (MEP) engineer Partner Engineering and Science; civil engineer Derosier Engineering; and food service design consultant Schiavone Designs.

Classrooms offer an abundance of natural light, white boards, audiovisual educational equipment, and flexible furniture systems that allow for easy reconfigurations of the class settings. Photos by Ola Wilk/Wilk Marketing Communications
Design
The small size of the site meant that Urbahn had to be particularly creative in developing and maximizing a functional program. The parcel is within a FEMA-designated flood zone, which added another challenge for the design team. “It’s a very dynamic design, in which many functions are incorporated,” explained Stein. All programmed space and critical systems at the new high school are on the second through fourth floors. The ground level is dedicated to parking, building access, outdoor assembly, and the entrance lobby.”
According to Donald E. Henry, Jr., AIA, LEED AP, CPHC®, Urbahn Architects’ Managing Principal, “The new school meets stringent requirements of the State of New Jersey’s energy efficiency code by utilizing a high-efficiency HVAC system, LED lights, and increased thermal insulation.” He also noted that the building features several innovative spaces. “The school includes an elevated ‘Ecology Deck’ adjacent to the biology education suite on the second floor – an outdoors ecology and biology teaching space where students will perform experiments with plants and observe various microenvironments. The ‘Ecology Deck’ addresses the shortage of ground level space for hands-on environmental and life sciences education on the school’s small urban site.”
The parking garage and a loading dock with a 20-foot-wide overhead coiling gate are located at ground level. The first floor assembly area – which features concrete pavers, an ornamental steel fence, benches, and planters – and the adjoining entrance lobby and security desk, storage and utility areas, and walk-in freezer are all elevated above the FEMA flood zone level.
The second floor of the structure, cantilevered above the parking lot, houses a cafetorium and an 850-square foot kitchen, an office suite, a nurse’s office, classrooms, and two sets of double stairs in addition to the elevator. The kitchen is equipped with three reach-in refrigerators, dry food storage, a commercial stove, two convection ovens, and fiber reinforced panels (FRP) walls. The kitchen floor is quarry tile. A walk-in freezer is located on the ground floor.
The third floor features classrooms and laboratories, a multi-purpose room, a gymnasium, an art classroom, locker rooms, and a main distribution frame (MDF) room. The fourth floor houses a music room with a stepped stage for rehearsals and performances, classrooms, a special education classroom, and a teacher’s lounge room/break room. The laboratory features a fume hood by Venturi; epoxy resin countertops with sinks and gas, water, and power connections; and cabinetry.
The classrooms feature vinyl composite tile (VCT) flooring with ornamental color patterns, while the gymnasium is equipped with an athletic flooring system. Classrooms offer an abundance of natural light, white boards, audiovisual educational equipment, and flexible furniture systems that allow for easy reconfigurations of the class settings.

The third floor houses a gymnasium equipped with an athletic flooring system. Photos by Ola Wilk/Wilk Marketing Communications
Engineering and Construction
According to Stein, “To address the low-bearing soil conditions at the site, the team installed 150 concrete-filled, 100-foot deep steel piles with pile caps and piers, which support the foundation system of concrete grade beams and the building’s structural steel frame with lightweight concrete on galvanized composite metal deck.”
The building’s façade features Exterior Insulation and Finish System (EIFS), a non-load bearing, exterior wall cladding on steel studs, with Batt insulation. Energy efficiency is also improved by thermally- proficient low emissivity (or low-e) windows with high visible transmittance (VT) properties that allow increased amounts of natural light into the school’s interiors.
The construction team addressed several logistical and technical challenges. Working on a parcel located in close proximity to existing residential townhouses, on a small site with almost full lot coverage by the building and elevated assembly area, the construction crews had little room for the storage of materials on site. The project team carefully pre-planned and scheduled deliveries of all materials to be trucked in as needed for immediate installation. To eliminate any impact on the neighboring properties, construction workers pre-augered all piles, removing the need for prolonged, vibration-inducing pile driving.
Urbahn Architects
Urbahn Architects is a full-service planning and design firm based in New York City, celebrating 75 years in operation. Since its founding in 1945, the firm has designed projects for organizations and institutions that operate in the residential, non-profit, healthcare, education, justice, science, transportation, public, and infrastructure sectors. Urbahn served as the architect for some of the nation’s most iconic structures, including the Vehicle Assembly Building and Launch Control at Kennedy Space Center in Cape Canaveral, Florida, and the Fermi National Accelerator Lab in Batavia, Illinois. Urbahn’s annual domestic and international design project volume exceeds $500 million in construction value.
Urbahn’s recent commercial and institutional work includes the $70 million Tides North residential development in Arverne, New York; the New York City Hall Mayoral Offices and Emergency Situation Center, and Public Health Lab redevelopment master plan in Manhattan; the Centro Medico Correccional in Bayamon, Puerto Rico; the LEED Platinum-certified Jersey City Municipal Services Complex, Jersey City, New Jersey; the SUNY New Paltz Engineering Innovation Hub in New Paltz, New York; the Lehman College School of Nursing in the Bronx, New York; the SUNY Farmingdale School of Business in Farmingdale, New York; and the Columbia University Baker Field facilities master plan in Manhattan.
The firm’s exterior and historic renovation portfolio includes the preservation of five grand courtrooms at the Thurgood Marshall US Courthouse, the Surrogate’s Courthouse skylight, 280 Broadway façade, and Grand Central terminal exterior renovation master plan in Manhattan; the LIRR Forest Hills Station in Queens, New York; the One-Stop In-processing Center at the United States Military Academy in West Point, New York; the Winder Building in Washington D.C.; and the Orchard Beach Bathhouse master plan in the Bronx, New York. In addition, many of Urbahn’s transportation infrastructure projects for the Metropolitan Transportation Authority and NJ Transit have involved historic preservation work.
The firm’s educational project portfolio includes BelovED’s elementary school in Jersey City, NJ; the SUNY New Paltz Engineering Innovation Hub in New Paltz, NY; Lehman College School of Nursing in the Bronx, NY; School of Business at the Farmingdale State College in Farmingdale, NY; Usha Martin University Master Plan in Ranchi, India; Columbia University Baker Field Facilities Master Plan in New York, NY; P.S. 253Q Elementary School in Queens, NY; and P.S. 144Q addition in Forest Hills, NY.
Urbahn’s other commercial and institutional work includes the $70 million Tides North residential development in Arverne, NY; New York City Hall Mayoral Offices and Emergency Situation Center, and Public Health Lab Redevelopment Master Plan in New York, NY; Centro Medico Correccional in Bayamon, PR; LEED-Platinum certified Jersey City Municipal Services Complex, Jersey City, NJ; One-Stop In-processing Center at the United States Military Academy in West Point, New York; renovation of the Winder Building in Washington D.C.; and the Orchard Beach Bathhouse master plan in the Bronx, New York.


