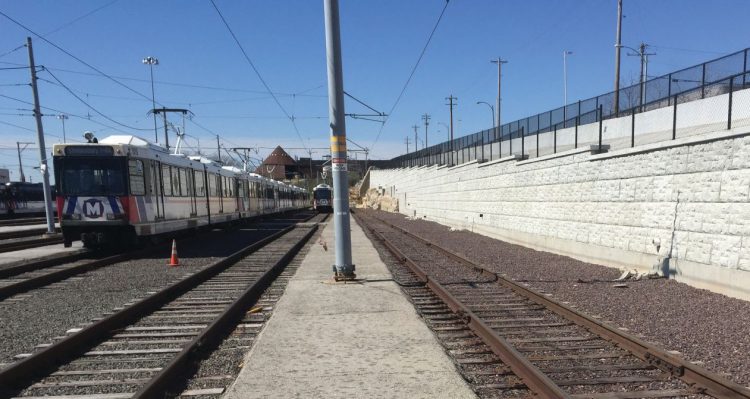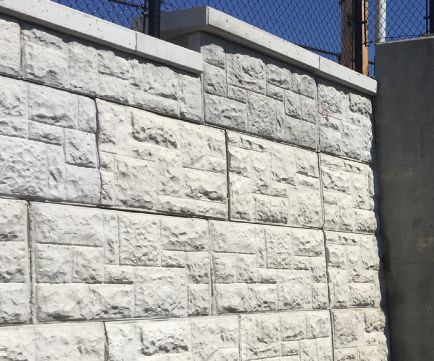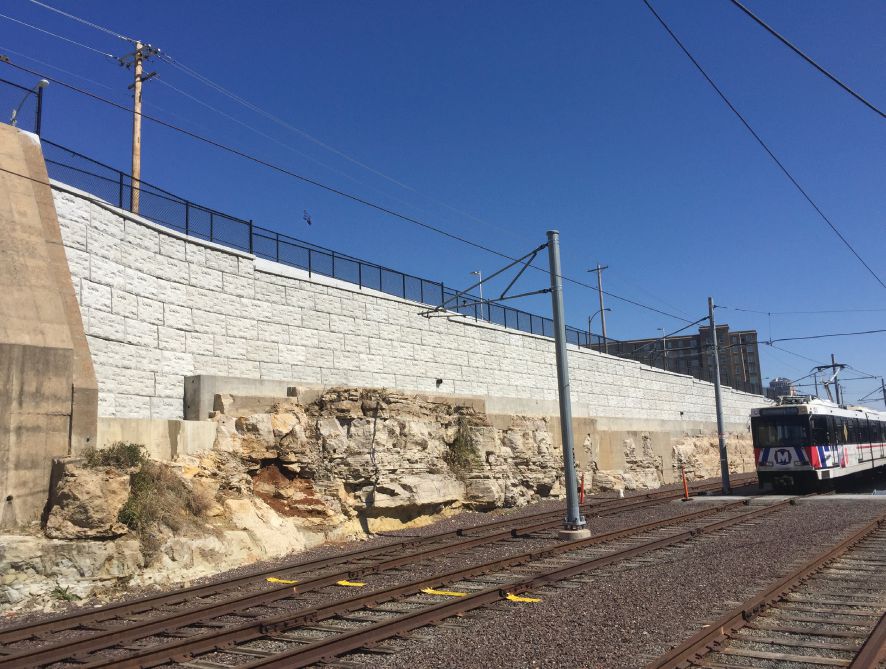All Aboard the St. Louis MetroLink: Big Block, Hollow Core Retaining Wall System Protects Trains in Beautiful New Digs

The St. Louis MetroLink serves as a lifeline for commuters and visitors alike, with routes extending through downtown to the city’s international airport, near Washington University, and out to Scott Air Force Base near Shiloh, Ill. One of the busiest light-rail lines in the Midwest, MetroLink carries more than 53,000 passengers daily along its two lines with 38 metro stations.
It’s a vital component of the St. Louis transportation infrastructure, so the Bi-State Development Agency sought a long-lasting, robust replacement for a failing wall at the MetroLink terminus. However, the retaining wall system selected for the MetroLink project also had to overcome several challenges, including a tight jobsite footprint and existing utilities, while seamlessly meshing with an existing portion of the original foundation wall. After much deliberation, a big block hollow core retaining wall system called MagnumStone (designed by Cornerstone Wall Solutions) was selected to fulfill the demanding project specifications.

All images courtesy of CornerStone Wall Solutions, Inc.
“They had pretty strict requirements and were pretty particular about the aesthetics,” says the wall’s designer, Greg Linneman, structural engineer and principal at Crockett Engineering Consultants. “It was scrutinized because I think there was a wall that had failed there before. They wanted to make sure they didn’t have that problem in the future.”
Steve Schrimpf, the installer and owner of Schrimpf Landscaping Inc., says the failed wall was from the remains of a large factory that had been demolished at the site located near Busch Stadium, home of baseball’s St. Louis Cardinals, in the heart of downtown. MetroLink developed the site as a terminus to store its trains at night. At some point, the old factory wall, which dated to the late 1800s, collapsed.
“They have 12 sets of tracks where they store their 12 trains, and when the wall fell over, it fell on four of them,” Schrimpf explains.
The contractor hired Schrimpf’s company to replace the foundation wall, squeeze it into tight quarters, and marry it to the remaining stable sections of the existing foundation wall. Schrimpf selected the retaining wall system for the design-build project because it had a 16 ½-foot maximum height at the site while only needing a 10-foot-wide excavation at its deepest point.
Designed for Flexibility and Efficiency
The hollow core design and proprietary extender system provided the flexibility needed at the site, according to Jeremy Winegar, vice president of sales at Midwest Block and Brick, which supplied about 8,000 square feet of retaining wall material for the project.
“There was a street above the top of the wall as well as a rail yard down below,” notes Winegar. “It was a very tight jobsite as far as installation, including the utilities and traffic both above and below.”
The project owners and design team worked through the site details to determine which wall system would work best, according to Winegar. “There were several weeks that went into the design and layout, but finding a product that could be set and installed in a constrained space—maximizing the amount of square footage and efficiency while they were setting—was the main reason this retaining wall system was selected,” he says.

The new 8,000-square-foot block retaining wall was installed with little disruption to the St. Louis MetroLink, which is counted on by more than 50,000 passengers each day.
“Plus having the hollow core with the ability to drain the water to the face of the wall and then pipe it down through those hollow cores was also an advantage,” adds Winegar. “When you’re in a paved environment, you don’t have soils to soak up water runoff, so the ability to divert whatever we could into piping that went through the hollow chambers was an advantage.”

With an active rail yard below and traffic on the surface street above, seamlessly integrating the new retaining wall with the existing foundation required a unique project design.
Designed for Space and Cost
The hollow core design features an 8-square-foot face and a tongue-and-groove extender system attaching to the back that accepts the fill and creates a true gravity retaining wall. The hollow core design means it weighs significantly less, which provides benefits in manufacturing, shipping and installation.
“We were staring at several different big block systems, trying to make a decision as to the best one for the project,” says Winegar. “Our wetcast facility is located centrally in our footprint, and a lot of these wall systems are large, heavy units. Freight is a major component in the cost.” The hollow core design, which weighs about 40-percent less and uses about 40-percent less cement and concrete, provided savings all around.
For the MetroLink project, there wasn’t enough excavation space for a geogrid wall, and there were utilities to work around. In addition, the new wall had to line up with the remaining foundation wall. The relatively compact nature of the retaining wall’s footprint and the flexibility provided by the extender system made it possible to build around—and even through—existing utilities.
“You had to have a positive connection-type system, and your reinforcement is taut when you put it on,” notes Schrimpf. “Whereas with a grid, you can’t pull a grid tight enough—it’s going to stretch. It might only stretch a quarter inch or half inch, but over time that wall is going to settle and move. We went through great lengths to get the wall plumb and set it in place knowing it won’t move. This retaining wall system with the positive connection legs proved to be the right choice for the job.”
With a utility pole right in line with the wall, Schrimpf’s team was able to install the face panel in front of the pole and between the extenders, saving additional time and money that would have come from relocating the pole. The lighter-weight, two-piece design made it possible for installers to use smaller equipment. The system also features 2- and 4-foot extenders that were chained together to create longer lengths for taller walls. Because the extenders were separate from the face of the wall, they were poured on a different set of forms, which allowed the producer to stockpile standard pieces and make the face pieces as needed for an efficient production environment.
Big Blocks Last
“Durability is a big thing,” adds Linneman. “There aren’t many small blocks being installed anymore. It’s mostly these bigger block systems that are precast for durability.”
That’s especially true where MetroLink is concerned, according to Schrimpf. “They have a lot of wall along their tracks made of smaller modular blocks that are susceptible to movement issues because of the vibration caused by the trains. The MagnumStone retaining wall system hasn’t moved a bit,” he notes.
Ultimately, the failing 100-plus-year-old foundation wall was replaced with a sleek, modern-looking, durable alternative that will effectively serve the MetroLink terminus, its trains and passengers for years to come. “Basically, they don’t want to have to touch this thing for the next 50 years,” says Linneman.
*All images courtesy of CornerStone Wall Solutions, Inc.
About Todd Danielson
Todd Danielson has been in trade technology media for more than 20 years, now the editorial director for V1 Media and all of its publications: Informed Infrastructure, Earth Imaging Journal, Sensors & Systems, Asian Surveying & Mapping, and the video news portal GeoSpatial Stream.


