Reflecting History in the Present and Future: Redeveloping and Preserving the Old Sacramento Waterfront District
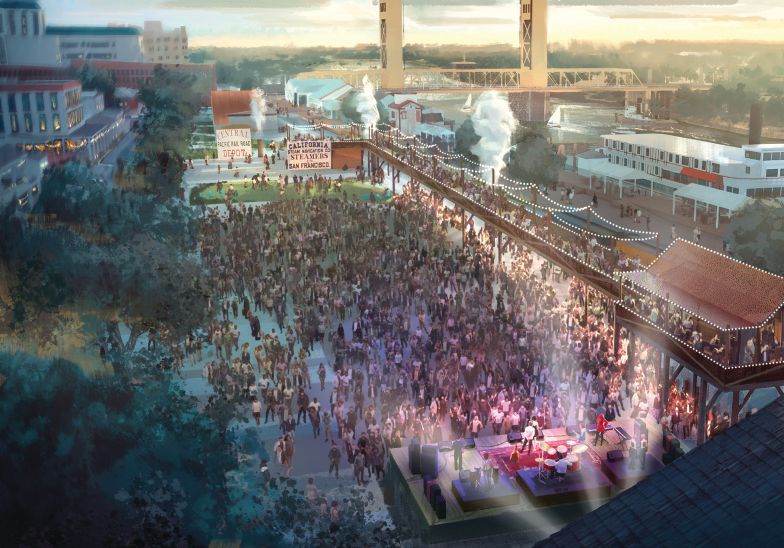
Ever since the planting of Sacramento at the confluence of two mighty rivers, she has had to fight for existence with an energy and constancy which have developed her nerve and muscle and proved her vitality beyond that of any city of modern times.”
– The Sacramento Bee, Dec. 11, 1861

A painting shows Sutter’s Fort circa 1849.

A photo shows the Old Sacramento Waterfront District Embarcadero today.
Almost from its inception, the people of Sacramento have faced more than their share of engineering challenges. Settled in 1839 by John Sutter—a German born, Switzerland-raised, naturalized citizen of Mexico—the area that would eventually become the City Of Sacramento is located in the low-lying areas adjacent to the Sacramento and American Rivers and was repeatedly subjected to catastrophic flooding. The major floods of 1853 and the 1,000-year event of 1862, which dumped 102 inches of rain on the city and created a 300-mile-long inland sea and killed thousands, resulted in massive public and private civil engineering flood-protection projects to guard the people and businesses in the fledgling city.
As a main hub of commerce between the gold mines of the Central California Valley and San Francisco and beyond, the embarcadero on the city’s waterfront grew from a crude riverside dock to a highly functioning river port with warehouses, bustling shops, outfitters, eateries and a steady stream of riverboats plying the waterways. Later, when industrialists and capitalists embarked on the unprecedented engineering and construction of the Transcontinental Railroad, the first spike of the western leg was driven on the waterfront in Sacramento.
So in 2019, when the Sacramento community determined the Old Sacramento Waterfront District was in need of a physical and economic transformation, they had to find a way to create an attractive social and economic destination without trampling the 181 years of waterfront history woven into the very fabric of the city.
Spurred by the Gold Rush in 1849, businessman Samuel Brannan established a warehouse and storefront at Sutter’s Embarcadero, a primitive ship dock on the shore of the American River. As he and others promoted the area as a “new town,” it rapidly became the center of commerce and trade. By 1852, 165,000 tons of goods were arriving at the waterfront. Huge “California Wagons”—2-ton freight wagons drawn by 10 mules—hauling 6 to 8 tons of cargo would depart the waterfront and lumber up K Street headed to the distant mining camps scattered across northern California.
The lure of gold attracted people from across the country and around the world. Beginning in 1849 and peaking in 1857, an estimated 300,000 people descended on the area, which was founded as the City of Sacramento in 1850. Throughout its history, the city would navigate many ups and downs, including disease and flooding, and fabulous works of economic, community and engineering development.
Due to the aforementioned bouts of catastrophic flooding, the community of Sacramento redoubled its efforts to protect the residents and the developing economy by implementing large-scale engineering and construction projects to save the city and protect it from future devastation. This included $1.5 million (about $40 million in 2020 dollars) to reroute the American River, rebuild and reinforce the levee system, and raise portions of the city itself. This latter effort was focused on J and K Streets, and wagon loads of dirt were brought in to raise the streets by as much as 15 feet. The effort was successful, and today parts of the original city now are located below the surface and can be seen in underground tours of the caverns, “hollow sidewalks” and open spaces.
To further protect the booming business interests in the area against future flooding catastrophes, Sacramento turned to the railroad companies to help finance the construction of these protective measures. This was an early example of private and public funds applied to the betterment of the community. Continuing this close collaborative relationship, the western leg of the transcontinental railroad broke ground in Sacramento in 1863, and the city was established as the terminus of the historic transportation route. Commemorating this monumental achievement and those who made it possible is the California State Railroad Museum located on the Sacramento River in the Old Sacramento Waterfront District.

An illustration from 1862 of the J Street Flooding.
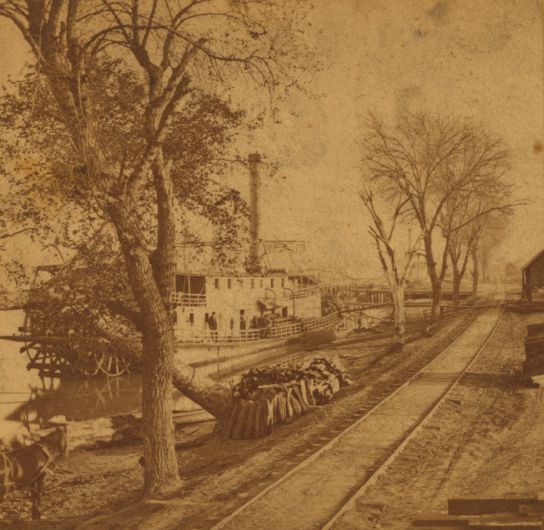
An early photograph of the Sacramento railroad and levee circa 1858-1900.
A Growing District
The Waterfront District continued to grow as an active commercial center. However, even with the safeguards of levees and raised streets, the waterfront area still was subject to frequent flooding, and fires often burned through the wood and canvas buildings that made up a large part of the district. This eventually forced the commercial activities to move east, and the original waterfront district fell into impoverished slums and disrepair.
In the 1960s, a plan was conceived to revitalize the district and preserve its history and heritage. In doing so, 28 acres along the waterfront became the first historic district in the West, and today is home to more than 53 historic or recreated buildings, two museums, a riverboat, wooden sidewalks, cobblestone streets lined with restaurants, shops and other attractions.
Today, engineering and economic activity intertwine with the history of the Old Sacramento Waterfront District, which occupies a special place in the hearts of Sacramentans. However, although it remains a popular tourist attraction, it lacks the energy and vitality of areas with permanent residents and the businesses that support those who would live and work there.
Encouraged by successful waterfront development projects in other metro areas across the country and keen to build upon the success of other city redevelopment projects, such as the Golden 1 Center, the mayor and city council embarked on an ambitious waterfront revitalization project. Yet they wrestled with one overarching question: How could the city redevelop the historic waterfront to create the economic and communal gravity necessary to attract residents, businesses and visitors while maintaining the essence of what the waterfront means to Sacramentans?
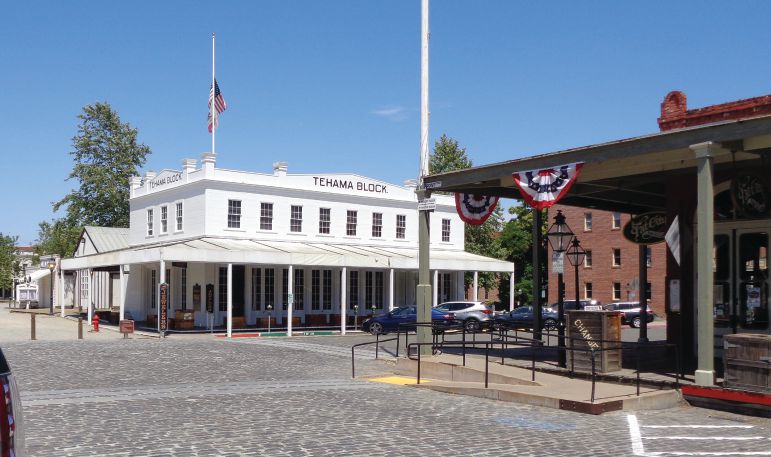
Old Sacramento Waterfront District today.
Such an Undertaking
In 2014, as part of the effort to keep the Sacramento Kings NBA basketball team in Sacramento, the city council agreed to partner with team owners to construct a new state-of-the-art arena and shopping and entertainment district near the capitol building in downtown Sacramento. Located about 1,200 feet from the Old Waterfront District, the arena is a 19,000-seat venue for sporting events, concerts, conventions and other events. Its nearly $535 million price tag was financed in part by the city, which contributed about $225 million to the project. The arena opened in 2016 and, in addition to playing home to the Kings, it has hosted a number of notable events, including performances by Paul McCartney, Chance the Rapper, Neil Diamond and many others.
As the council took up the challenge of another major redevelopment project, this time on the historic waterfront, it confronted many questions it had seen before. They had $47 million in public financing in the form of a transient occupancy tax (TOT). They had the experience of coordinating large engineering and construction projects. And they were familiar with other successful waterfront redevelopment projects in major cities across the country. Even with their past experience and current expertise, the city would still face unique challenges on the waterfront.
Most Sacramentans think of the Old Waterfront District through the lens of history. It retains a special relevance to the founding of the city, a physical reminder of the hardships endured and overcome, and the contributions to the fabric of the local and national community. How could the district be improved without trampling or sidelining the history of the district itself? Would the “real” waterfront be preserved? Who would decide what should stay and what would change?
Additionally, although $47 million is a substantial sum of money, it’s only a portion of the investment needed to fully transform the area into the vibrant communal and economic center the city envisions. Further, the very nature of the TOT money means it can only be used for improvements to facilities used for assembly and conventions—those typically associated with visitors. This means the funds can be used for some—but not all—of the waterfront’s proposed improvements.
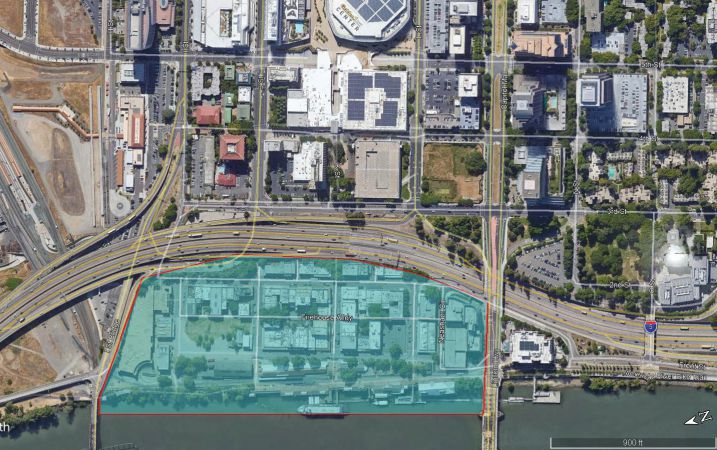
Visitors come to the waterfront from far and wide to relive the days of the Gold Rush, learn about the transcontinental railroad at the museums, shop in the era-themed storefronts, and tour the caverns below the raised streets; and then they leave. In fact, only 90 permanent residents call the waterfront district home. Local shops and storefronts are busy, but only on weekends. On its own, this population is too low to generate the tax revenue needed to encourage and support private investment and development. Who would drive and sustain the economic and social activities a redeveloped waterfront requires to attract investment? What would attract people, events and businesses?
Getting to the waterfront poses another set of problems that other projects didn’t have to contend with. Although they’re only 1,200 feet apart, Golden 1 Center and the vast majority of the rest of Sacramento are located east of U.S. Interstate 5. By contrast, the Old Waterfront District is sandwiched between the highway and the waterfront, creating both physical and mental barrier issues: it seems like it’s difficult to access, and in many ways it is. How could waterfront access be improved to welcome not only visitors intent on getting there, but also to casual local visitors who want to just pop in for a bit on a whim? Where would all these new visitors park? How would the redeveloped district accommodate bikers, pedestrians and other non-vehicular modes of transportation?
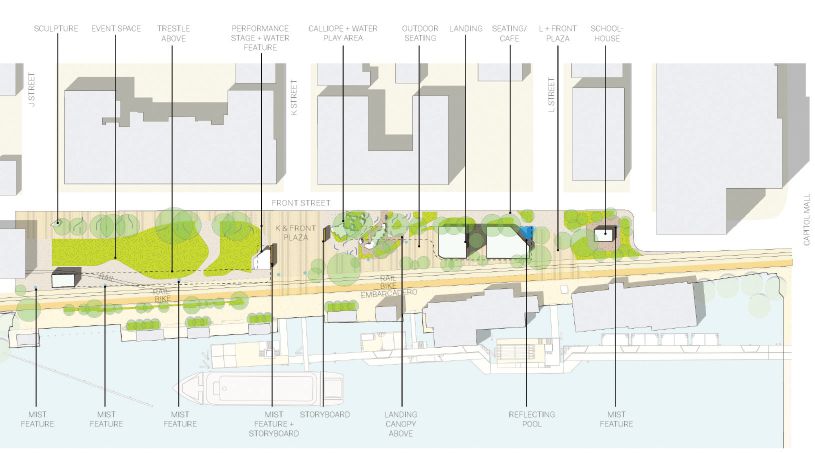
The city also was aware that successful redevelopment of the waterfront was not a foregone conclusion: for every successful waterfront redevelopment project in the United States, there are nearly as many that fail. Several factors impact the outcome of such undertakings, including the size of the project; the capabilities of the design and construction team; the role the city would play in reviewing, permitting and approving the redevelopment; and obtaining (or lack of) multiple financing sources. Perhaps the most important success factor for this project was the need to satisfy market demand, attracting residents, businesses and end users in the context of the historical and economic constraints unique to the Old Sacramento Waterfront District. How would the city successfully accomplish all that needs to be done to ensure success?
A Community of Contributions
In January 2018, the mayor and city council approved $150,000 to proceed on three initial projects to kickstart the waterfront redevelopment, including the formation of a Joint Operating Partnership between the City, State Parks and private property owners to explore formation of a single operating entity for the Old Sacramento Waterfront District (OSWD). This resulted in the execution of a memorandum of understanding in March 2019. The funds were also earmarked to fund solicitation of concept designs from professionals, the public and children for a new activity zone in the Waterfront Park and to rehabilitate the city-owned North Public Market building.
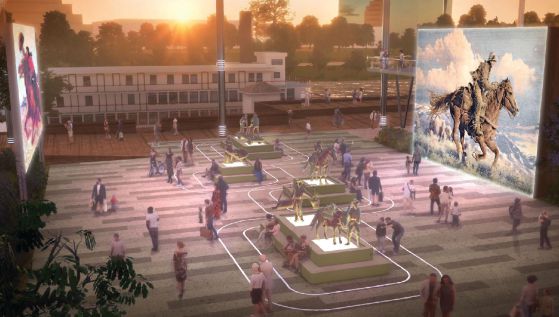
Large outdoor projection surfaces will display historical and current content.
In May 2019, the city council adopted a resolution to further the project, including the establishment of the multi-year operating project, “Destination Sacramento Program”; the transfer of $5 million of 2018 TOT funds to this project; the committal of additional future TOT funds; and directing the staff to proceed with project feasibility studies. The council also approved $42 million in funding, bringing the total available funding to $47 million. The city had put its full support behind this project.
From the very beginning, community outreach and participation has been encouraged and actively pursued by the city. The outreach included a wide variety of stakeholders, including museum boards, historical preservation groups, businesses and civic stakeholders. Throughout the planning and design process, regular interaction and meetings with this community of stakeholders guided the city as it worked to develop a comprehensive and inclusive development plan.
A key component to engaging the community was the Waterfront Idea Makers (WIM) program, which had several goals intended to ensure the waterfront development resulted in concepts that were feasible and implementable while respecting its history. The goals include increasing the attraction of the OSWD as regional destination; reconnecting the district with its surroundings; engaging the present community with the rich history of Sacramento; improving the OSWD experience for visitors; and making the history of the OSWD more accessible and meaningful.
To meet these goals, the WIM consisted of four components, including a Request for Qualifications to professional design firms; UC Davis interns supporting the professional design teams; an open competition by which all citizens could submit their ideas; and a children’s competition to illuminate in their own words what they wanted on the waterfront.
From a pool of 12 professional teams who submitted qualifications, the city selected five qualifying teams. Throughout 2019, the five teams met with and received direct input from various stakeholder groups. Public engagement in the form of a public open house on the waterfront, People’s Choice online voting, a dedicated website, and regular city council meetings and public hearings, ensured the community was involved every step of the way. By the close of voting at midnight on March 20, 2019, more than 27,000 people had visited the website and more than 9,500 votes were cast in the People’s Choice competition.
While the community cast their votes, city staff began vetting the proposals from the five professional teams to determine which aligned best with the goals of the WIM and could be feasibly implemented under the constraints of TOT funding. In June 2019, via a separate RFP process, Stantec, an international engineering, architecture and consulting firm headquartered in Canada and with two offices employing more than 200 people in the Sacramento area, was selected to lead the design of the waterfront development effort. Although still in the preliminary stages of design, it clearly incorporates the community’s input and lays out a concept to meet the city’s waterfront redevelopment objectives.
A Reactivated Waterfront
The idea of a revitalized waterfront means many different things to the many people who call Sacramento home. Initial and ongoing ideas from the community coupled with the city’s WIM objectives guided Stantec’s proposal and city staff’s recommendations, which are an amalgamation of these many interrelated ideas. To meet the five goals of the city’s WIM, the preliminary approved concepts for the waterfront include several major components, totaling about 107,000 square feet of large- and smaller-scale venues for public gathering, multimedia and historic interactive experiences, play areas, and food and beverage spaces. The goal is for the new spaces to be used both during the day and for evening events. These components are grouped into two main projects: 1) Front Street and 2) the Museum Roof Event Deck, which were both approved by the council in December 2019.
Front Street
The Front Street project is conceived as a collection of programmable event spaces consisting of various buildings, structures, public spaces and amenities designed to encourage assembly and activity in the Waterfront district. The Front Street project has several subcomponents that together create the overall experience.
Anchoring the Front Street project is the Landing Building, a two-story, 16,000-square-foot entertainment destination. The first floor will be used for service, storage, and curated food and beverage concessions. The second floor is envisioned as a large assembly hall with interior and exterior spaces for hosting public and private events.
Another component of the Front Street project is the Trestle, an elevated, 25-foot-wide open-air assembly space. On the lower level, the Trestle will include a public stage and house storage, restrooms and other support functions. A second-story overlook will be suitable for hosting small-capacity events such as high-end dinners and small cocktail events as well as public space for food and beverage carts, public art exhibits, and an area for viewing events below.
Framed by the Trestle, a large, 29,000-square-foot flexible open-air Lawn Venue is planned to host a wide range of events, from small intimate groups to gatherings of up to 5,000 people. Pop-up events, festivals, concerts and arts performances are all envisioned as possible uses for the Lawn Venue.
Supporting the assembly uses of the redeveloped waterfront are several other entertainment and play area amenities, including an interactive splash pad, and an immersive and interactive sensory experience with water, video and sound called “K+ Front.” At the intersection of Front and K Streets, a large projection surface will show historical and current content to enhance the overall experience.
To accommodate the new Front Street improvements and optimize the space, several existing buildings would be moved or demolished. These include the removal of the North and South Public Markets and either moving or removing the replica Old Sacramento Schoolhouse built in the late 1970s. Currently, state rail lines adjacent to the embarcadero support excursion trains operated by the California State Railroad Museum. The city proposes to offer the state the opportunity to install a new line at the Passenger Station, enhancing the excursion operations. To further accommodate the redevelopment, the existing Sacramento River Bikeway located on the embarcadero is proposed to be relocated parallel to the rail line. Other options to reconfigure this area are actively being discussed by the state, Railroad Museum and city.
Museum Roof Event Deck
The other main project approved by the city is the Museum Roof Event Deck, a 3,000-square-foot event space constructed on the roof of the existing Sacramento History Museum. The deck would host museum events and provide a space for after-hours facility rentals and programs.
The Sacramento History Museum’s architect, Craig Hausman, will work with Stantec on the design of the deck and a new access structure at the back of the museum. The deck will include landscaping, seating and a conference room as well as provide excellent views of the downtown skyline, the river and West Sacramento. Stantec also will partner with the Hettema Group for the design of experiential, interpretive historical displays.
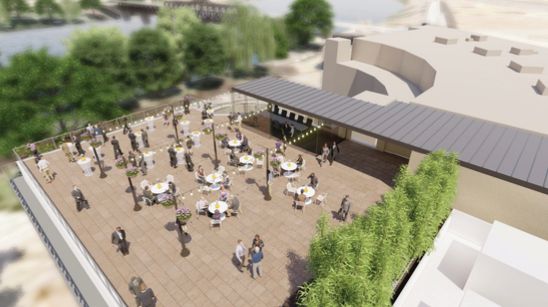
The proposed Museum Roof Deck will offer a new gathering place on the Waterfront.
A True Community Project
Such an ambitious project with many complex and diverse components demands a team that’s equally diverse and with a track record of proven expertise. To deliver on the vision of a revitalized waterfront, Stantec’s Sacramento-based architects, landscape architects, architectural historians, engineers, environmental scientists and wildlife biologists are working in close collaboration with their national landscape architects, waterfront design experts and the firm’s Urban Places Group. Partnering with Stantec on the design is Atlas Labs for landscape architecture and Hettema Group for historical interpretive and interactive displays.
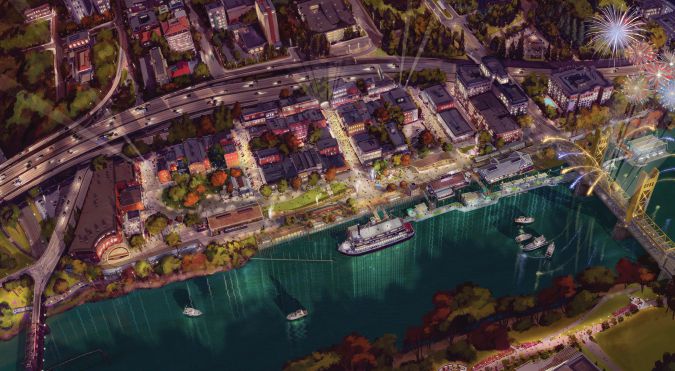
An aerial conceptual view of the redeveloped waterfront.
Sacramento has a rich history dating from before the 1849 Gold Rush to its role in the first Transcontinental Railroad to its current position as the capital of California. Along the way, its diverse community has faced and triumphed over a number of challenges that are woven into the fabric of the city itself. Through sound government leadership, community engagement and professional expertise, the city once again will turn a challenge into a triumph by reinvigorating the historic waterfront district into a vibrant and vital destination for itself and the world.
About Mark Scacco
Mark Scacco, P.E., is a 25-year veteran of AEC technology and design consulting. He is an AEC Industry Consultant with Scacco LLC and can be reached via email at [email protected].


