CTA Architects Completes $2.8 Million Historic Façade Restoration of 90-year old, 30-story St. George Tower & Grill Co-op in Brooklyn
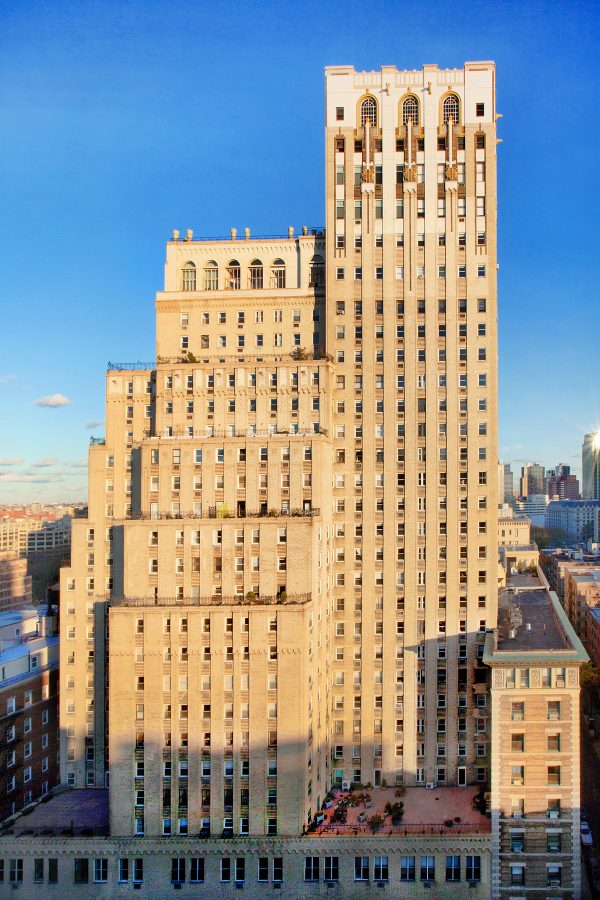
CTA Architects has completed an extensive, $2.8 million exterior restoration of the historic, 30-story St. George Tower & Grill co-op residence at 111 Hicks Street in the Brooklyn Heights Historic District. Photo by Ola Wilk/Wilk Marketing Communications
Brooklyn, NY – CTA Architects has completed an extensive exterior restoration of the historic, 30-story St. George Tower & Grill co-op residence at 111 Hicks Street in the Brooklyn Heights Historic District.
In compliance with the requirements of the New York City Building Department’s Façade Inspection and Safety Program (FISP), formerly known as Local Law 11, building owner St. George Tower & Grill hired CTA for the inspection and subsequent remedial repair work for FISP Cycle 7. Having provided façade restoration and roof replacement design services for the property in 2008, CTA already had extensive knowledge of the building.
“The restoration of the 111 Hicks Street façade was an interesting historic preservation challenge because this structure is both a highly ornamented early 20th century building and an example of true modern high-rise construction techniques,” said CTA principal Daniel J. Allen, AIA. “The $2.8 million renovation included the replacement of approximately 13,000-square feet of brick, terra cotta ashlar, copings, and ornamental units, and new monumental steel-framed windows,” he added.
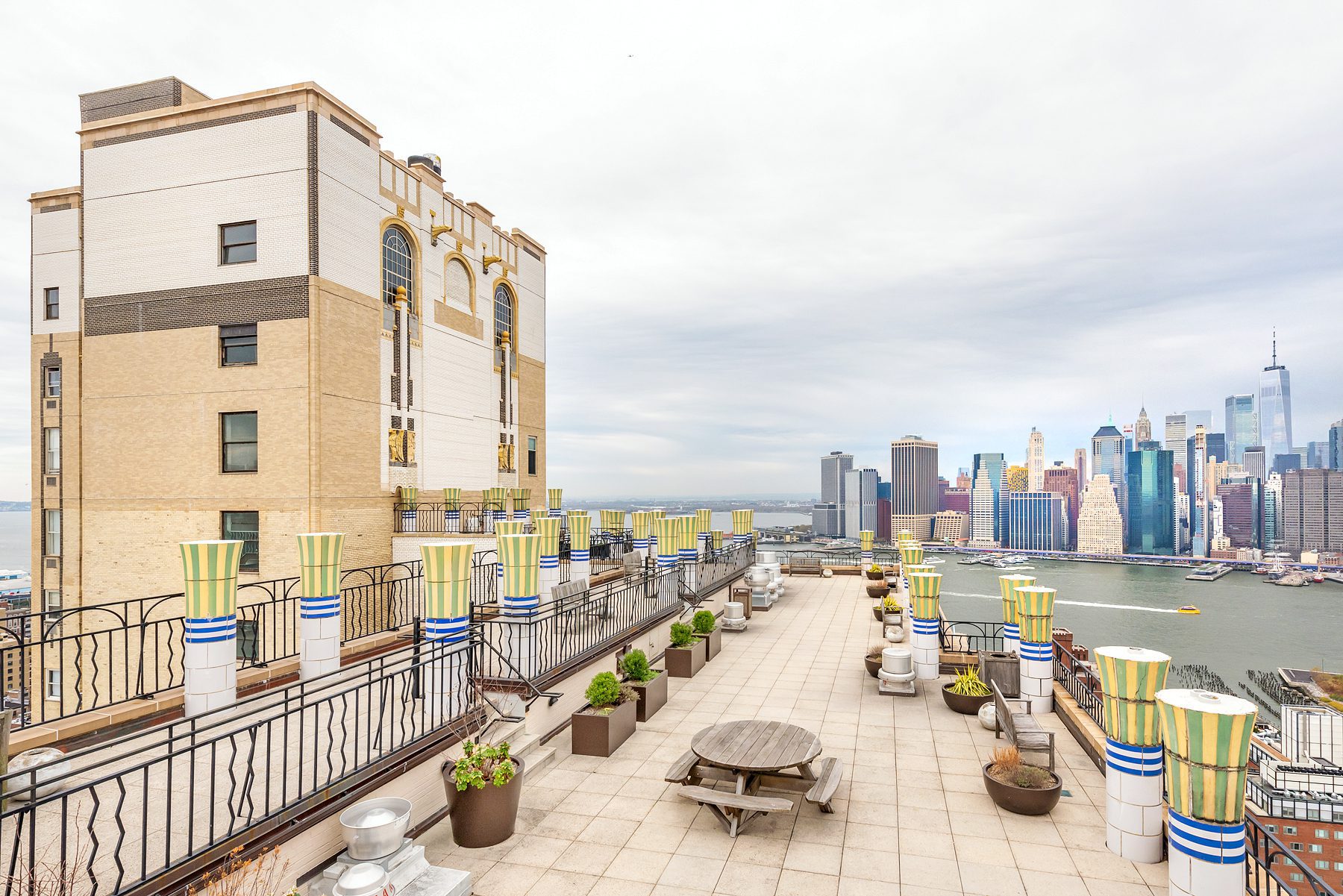
The $2.8 million renovation included the replacement of approximately 13,000-square feet of brick, terra cotta ashlar, copings, and ornamental units, and new monumental steel-framed windows. Photo by Pericle Gheorghias/CTA Architects
CTA Architects’ team included Principals G. Douglas Cutsogeorge, AIA (retired) and Daniel J. Allen, AIA; Associate Frank Scanlon, AIA; and Lead Technical Designer Emily Barr. The project team also included structural engineer GACE Consulting Engineers, general contractor Adelphi Restoration, owner’s representative Building Conservation Associates, building manager Solstice Residential Group, and window supplier and installer Adler Windows. The St. George Tower & Grill Co-op Board held the contracts.
Michael Vekassy, President of St. George Tower & Grill Co-op Board, explained that for a project of this complexity “it was very important to have a well-defined and realistic budget. This had to include not only the contractor’s estimate, but also consulting fees, Department of Buildings fees, scaffolding charges, site safety oversight, and restoration of historic materials. A budgeted contingency was essential to handle unforeseen items.” For two years before the start of the project, shareholders were assessed in order to raise the estimated project funds. Once the funds from the capital assessment were depleted, the building’s capital reserves were used. “I strongly recommend engaging an owner’s representative or project manager to oversee the process in order to develop a thorough RFP and properly review and document all construction options,” added Vekassy.
“The keys to success of this and any other extensive historic façade restoration of a residential property are: communication with the construction team, residents, and building personnel; day-to-day coordination and distribution of information to all parties; and relying on professionals for advice on the best technical solutions,” said Roseann Randazzo, Management Executive at Solstice.
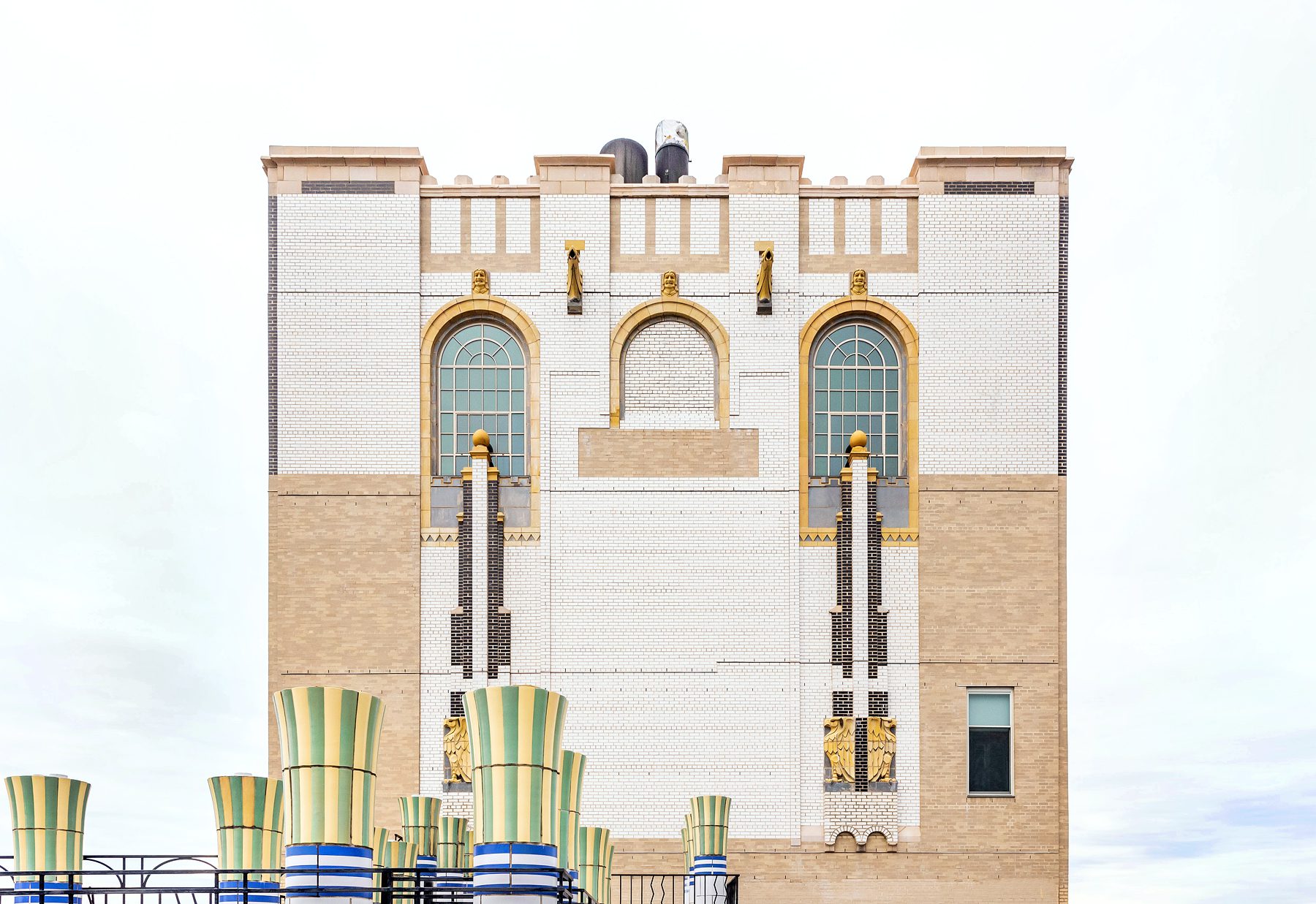
The project included the replacement of eleven monumental, arched windows with new stainless steel-framed windows, in two profiles, at the 25th and 30th floors. The new windows, approved by the New York City Landmarks Preservation Commission, were custom-manufactured by Optimum Window and supplied and installed by Adler Windows. They are historically true, matching the original profiles, frame material, and frame color. Photo by Pericle Gheorghias/CTA Architects
Notable architect Emery Roth designed the 315-foot tall tower in the late 1920s as the final expansion of the St. George Hotel. The initial hotel building, named for an 18th century inn located on the Brooklyn Heights site, was constructed on Clark Street in 1885 by businessman William Turnbridge. At 10 stories, it was one of the tallest buildings in Brooklyn and was an instant success. Based on growing demand, Turnbridge purchased adjacent properties facing Pineapple, Hicks, and Henry Streets to expand the site, and by 1890 a total of five additional new buildings had been constructed and interconnected to create a hotel of over 1,000 rooms. The original structures of the St. George were some of the first hotels to be lit by electricity and became a fashionable destination. The completion of the new tower in 1929 made the St. George the largest hotel in New York City, with over 2,600 guest rooms, 1,000 employees, an enormous ballroom, palatial bar, and an indoor 120-foot natural saltwater swimming pool. The hotel was a popular venue for society events, and its accommodations were in demand to support the nearby Brooklyn Navy Yard through the 1950s. The tower and adjacent grill building were sold to St. George Tower & Grill Owners Corp and converted to a co-op residence in the early 1980s. The 300-foot-tall building contains 275 units and provides unparalleled views of the Manhattan skyline and harbor from its common 27th floor roof deck.
Roth, famous for his ability to meld classical elements with the contemporary Art Deco style, incorporated Egyptian motifs into the design of the new tower. The bulk of the building is 25 stories tall, with the tower portion extending to 30 stories. The façade consists primarily of buff glazed brick at the lower levels, in varying planes to define pilasters, corbels, arches, and other decorative details. Starting at the 25th floor, both black and white glazed brick in contrasting bands at the parapet, window surrounds, and upper pilasters were added to the composition. The façade features glazed beige and yellow terra cotta decorative elements, with black highlights, cap pilasters, lintels, and copings. Multiple significant terra cotta pieces project from the upper stories. Monumental, arched windows are located at the 25th and 30th floors.
The Façade Restoration and its Challenges
The project began with the NYC Building Code-mandated FISP façade inspection, in Cycle 7. NYC Code 1 Section RCNY 103-04 mandates that the façade of any building over 6 stories is inspected every five years to determine the conditions and safety of the façade elements, and that a restoration plan is put in place to address any potential safety or deterioration issues. CTA has been performing FISP inspections since the inception of the program in 1980 (then referred to as LL10/80 and later LL11/98) and is well experienced in the inspection and filing process. Utilizing photo equipment and telescopes, the building’s façade was inspected in detail to determine its condition. CTA personnel also used suspended scaffolding to gain physical access to the façade. Although localized repairs were warranted based on the inspection results, the façade in general was structurally sound. However, building management reported continued issues of extensive water penetration at the upper stories, and decided to incorporate leak remediation into the project. CTA, with structural engineer GACE, developed design documents to address both structural and waterproofing issues.
The original brick masonry walls are fully bonded and did not contain a cavity, flashing, or other mechanism for water drainage. In order to most effectively address the water penetration issues, the design team directed the removal of the outer wythe of the brick façade at the upper four floors to reveal the underlying steel structure and brick lintels, and other supports, as well as the steel armatures for the projecting terra cotta pieces. As the structure was exposed, CTA and GACE inspected the steel and directed restoration where required. The team designed a new brick cavity wall system, offering improved drainage and protection against water infiltration, to replace the original masonry.
The building is located in the Brooklyn Heights Historic District and all exterior changes fall under the jurisdiction of the New York City Landmarks Preservation Commission (LPC). LPC regulations mandate that any new masonry, mortar, and terra cotta must match the color, texture, and bond pattern of the existing façade. As part of the previous façade renovation project in 2008, CTA submitted a variety of six different Glen Gary bricks to match, and received LPC approval. These bricks were also utilized for the current project, with LPC’s approval. The mortar color was matched to the original mortar exposed during the removal of the face brick.
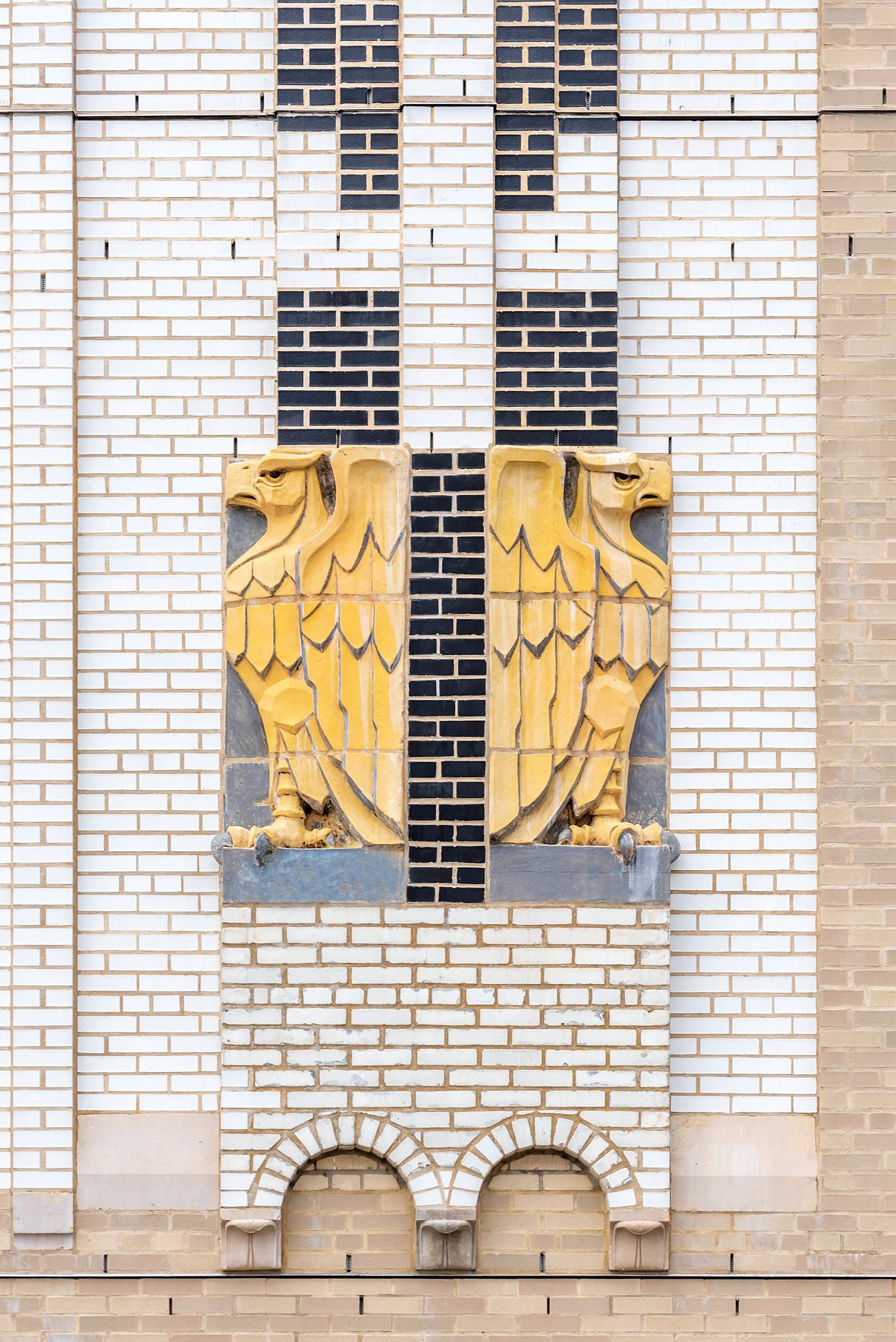
Starting at the 25th floor, exterior elements include both black and white glazed brick in contrasting bands at the parapet, window surrounds, and upper pilasters; and glazed beige and yellow terra cotta decorative pieces with black highlights at cap pilasters, lintels, and copings. Multiple significant terra cotta pieces project from the upper stories, including heads and eagles. Photo by Pericle Gheorghias/CTA Architects
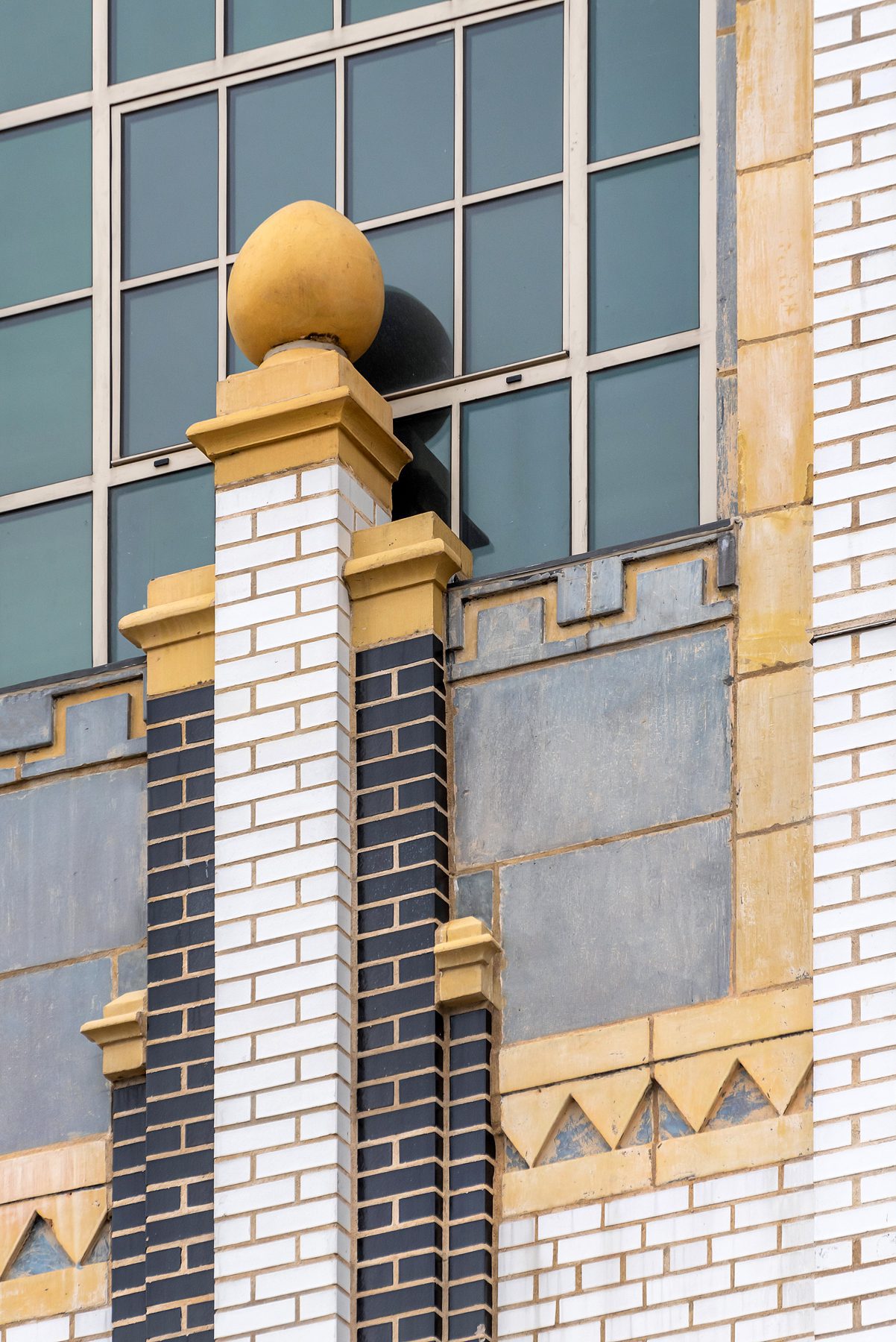
The building contains extensive terra cotta ornaments. Six-foot tall Egyptian figures flank windows at the 27th floor, and eagles project approximately 5-feet horizontally from the base of the monumental parapet wall.
“Each oversized terra cotta element was removed from the façade and sound tested with a mason hammer to determine its structural condition. All eagles and Egyptian figurines were salvaged, cleaned, and reinstalled on newly fabricated steel armature. Other pieces, including several heads, could not be salvaged and required replacement,” says CTA Associate Frank Scanlon, AIA. There are currently only two terra cotta manufacturers located in the United States. Boston Valley Terra Cotta, located in Orchard Park, NY, was chosen for this project. Adelphi Restoration removed a total of over 20 different terra cotta component samples from the building to be used to create molds for replication. Boston Valley then produced color samples, which were reviewed and approved by both the design team and the LPC prior to manufacture. Likewise, Adelphi Restoration and its steel subcontractor custom fabricated armatures as required to support the terra cotta pieces, after first providing shop drawings for review by the design team.
The project included the replacement of eleven monumental, arched, rolled steel-framed windows with new stainless steel-framed windows, in two profiles, at the 25th and 30th floors. Original windows were rolled steel, top of the line at the time of construction, but were deteriorated and no longer operable as intended. The new windows feature thermally broken with insulated glass, providing a new state of the art window with today’s technology. One profile, 6.5-feet wide x 11-feet high, had a floating hopper vent; the second, 7-feet wide x 13-feet high, had a combination of fixed panels and operable casements. Adler Windows supplied and installed the new windows, which were manufactured by Ellenville, NY based Optimum Window, a custom steel and bronze window fabricator.
The windows are historically true, matching the original profiles, frame material, and frame color, and complying with the requirements of the LPC master plan. LPC approval was required prior to the start of fabrication. “There were many challenges associated with the window installation,” said Hugo Ramirez, Director at Adler Windows. “Every opening size was unique and precise field measurements were required before shop drawings could be produced.” Adler carefully planned the installation of these oversized windows at a height of close to 300 feet, often in cold and windy conditions. Each unit was hoisted from the street along the exterior of the building. Sidewalk closures were enforced during hoisting operations.
During construction, the discovery of a deteriorated load bearing beam within one of the exterior walls presented a significant challenge, which could have adversely impacted the work schedule. The project and ownership team worked together to analyze repair and replacement options. Following the engineer’s recommendation, the board and property manager expeditiously decided to replace the beam so that the schedule was not delayed.
The building was fully occupied throughout duration of this project. In addition, several other unrelated construction projects were simultaneously taking place in other areas of the building. Solstice had to carefully pre-plan, schedule, and coordinate multiple construction operations, storage needs, crew access, and vertical transportation access to ensure that residents were not inconvenienced by the work. Solstice used the BuildingLink property management portal to communicate with residents and shareholders about on-going and planned work, potential foot traffic and noise, and to schedule construction crews’ access to apartments, when needed.
“In order to minimize impact on the residents, work was performed only between 8:30 am and 5:00 pm, and crews were restricted to using the service entrance and service elevators. A space within the building was provided to the crews for use as a break and changing room,” said building superintendent Damian Sherlock.
“We reviewed the project plan regularly to maintain oversight of issues that could potentially impact residents, and regular communications between the project team successfully minimized disruptions,” added Vekassy.
The project team conducted restoration work on a phased schedule, with winter shutdowns. Since significant winds buffet the 300-foot elevation, Adelphi Restoration implemented extensive safety precautions to protect workers on the suspended scaffolding as well as residents and the general public below.
CTA Architects
Established in 1987, CTA Architects is a prominent architectural restoration and design firm based in New York City. Three principals lead the 50 plus-person firm: Craig Tooman, AIA, LEED AP; Daniel J. Allen, AIA; and Christa E. Waring, AIA, LEED AP.
CTA’s design focus and experience span new design, historic preservation, and restoration work in the civic, multi-family residential, commercial, institutional, educational, and public markets. The firm holds term contracts with the New York City School Construction Authority (SCA), the New York State Office of General Services (OGS), the New York City Department of Design and Construction (DDC), and the City University of New York (CUNY).
CTA’s recent projects in New York City include historic landmark restorations of the 36 Gramercy Park East façade and the City Cinemas Village East Theater; exterior renovations to the Fifth Avenue Armory; the rehabilitations of the Grand Street Guild, Haven Plaza, and George Hardy and St. Francis apartment complexes totaling 1,175 units for the Archdiocese of New York; and the exterior renovation of the six-building Morningside Gardens co-op campus. The studio’s new design work also includes SARA NY Design Award winner 17 Pitt Street and the Lower Eastside Girls Club.
The firm’s projects also include the exterior renovations to the New York State Legislature Building in Albany, New York as well as an adaptive re-use of the historic Arcade Hotel in Bridgeport, CT’s Downtown South Historic District.
CTA’s work has been widely recognized through regional and national awards, including the Exterior Preservation Award from Landmark West!, Residential Architect Design Award of Merit, The Society of American Registered Architects National and New York Chapters’ Design Awards, several Lucy G. Moses preservation awards from the New York Landmarks Conservancy, and the Victorian Society of America Metropolitan Chapter Preservation Awards.


