Long-Span Composite Floors: Engineered Options for Multi-Story Project Design
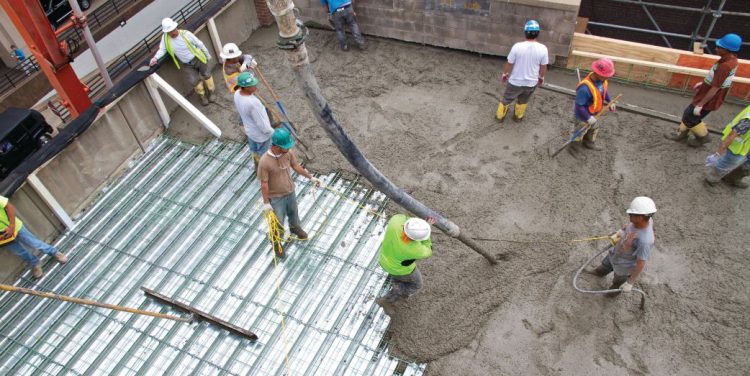
Today’s variety of long-span composite floor systems requires the specifying engineer to understand their differences and how to optimize the unique advantages of the particular chosen system.
In a construction sector that includes hotels and dormitories, multi-story buildings continue to be on the rise. Not coincidentally, so is the specification of long-span composite floor systems that uniquely address the structural performance and cost objectives of this sector.
Three fundamental system configurations represent the range of long-span composite floor options available. The designs of all three systems are based on the principle of composite action and the integration of steel and concrete structural elements. By understanding and leveraging the structural distinctions of these systems, the engineer can take full advantage of the specified system.
Three Ways to Go Long-Span
Long-span composite floor systems are said to blend the speed and versatility of steel with the performance and durability of concrete. Three approaches to this structural blend represent the long-span composite floor category: 1) composite joists, 2) deep-ribbed composite deck and 3) dovetail composite deck.
Determining the appropriate long-span system for a multi-story project first requires diligent analysis and a comparison of system options. Whether composite joist, deep-rib composite deck or dovetail composite deck, the proactive engineering of that system will pay high dividends in the way of a lighter, shallower and lower-cost building. These systems can contribute to a building that features gained finished ceiling height, efficient MEP integration and versatile, column-free environments.
1. Composite joists: The longest-spanning system, ranging from 20 feet to 60 feet and beyond, composite steel joists integrate steel joists and composite deck using shear studs attached through the composite steel deck to the joist top chord. Concrete then is poured on top of the decking, and the shear studs become embedded in the cured concrete, forming a unified load-bearing system that deflects as a single unit.
Composite joists are engineered differently than standard, non-composite joists to meet specific loading requirements, including the joist self-weight, the weight of the wet concrete, equipment, personnel, and other loading variables anticipated throughout the slab pour and curing. Standard non-composite joists, conversely, are built for full design loads since they have no shear studs to add to the slab’s strength.
Composite joists serve as lighter structural elements than wide-flange beams. Floor-to-floor elevations can be narrowed due to the thinner floors. Longer spans mean fewer columns and a more space-efficient design. Lighter and fewer joists mean lower costs due to reductions in material and manufacturing, shipping and onsite staging, joist erection, and joist fireproofing. The combined time saved often can lead to earlier building occupancy.
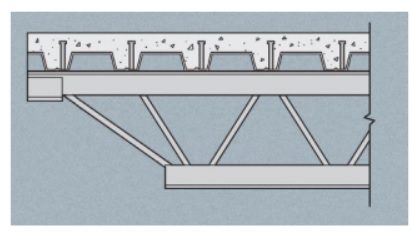
Composite joists can offer a lighter, shallower and lower-cost design solution than wide-flange beams. MEP systems can run through the open webs of each joist rather than under a solid beam, which can contribute to a higher finished ceiling in the space below.
2. Deep-ribbed composite deck: Offering spans up to 36 feet, with unshored concrete pours up to 22 feet, deep-rib composite deck helps make steel-frame solutions cost-effective. The system is available in deck heights of 4.5 inch, 6 inch and 7.5 inch. Deep-ribbed composite deck systems feature side-lap connections performed with the use of a fastening tool onsite. The connections contribute to the installed system’s composite bond. The deck system includes factory-closed ends, which eliminate the need for field-installed end-closure pieces.
Deep-ribbed composite deck as a base system has comparable acoustics to standard construction methods. Sound transfer is a critical component in multi-story design. Measured in Sound Transmission Class (STC) and Impact Insulation Class (IIC), long-span composite floor systems bolster these criteria with floor and ceiling assemblies. Sound transfer can be further reduced or eliminated with the addition of sound mat underlayments. The composite slab floor can perform as the base layer for any finishing floor type, and ceilings may be more-elaborate assemblies. One of the most common finish ceiling applications for deep-rib composite deck is applying gypsum board to the underside of the deep-rib composite with resilient channels.
In spaces that may require it, deep-ribbed composite can address ambient noise with the addition of a perforated liner panel shop-welded to the deck to provide a cellular or cellular acoustical solution with a flat-bottom aesthetic. This is called deep-ribbed composite cellular acoustical deck. Acoustical insulation is added to all the cavities or cells of the deck for sound absorption, and this type of acoustical deck can attain impressive Noise Reduction Coefficient values. Applications for this variation in deep-ribbed include a mixed-use project that has a retail component at ground level, or a fitness space above a natatorium or gymnasium.
Deep-ribbed composite deck is UL fire rated for up to 4 hours for a protected assembly; 2 hours for an unprotected assembly.
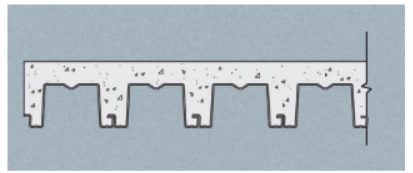
With span-to-depth ratios equaling those of traditional cast-in-place concrete and hollow-core plank, deep-ribbed composite supports long spans to make steel frame construction optimal and economical.
Deep-ribbed composite deck floor systems offer a modular construction flexibility that can’t be replicated in standard multi-story structural systems. Deep-ribbed composite deck sections can be panelized or assembled on grade in a structural steel frame on a construction site, then lifted into place, potentially saving time and money. This has been called the panelized delivery method.
3. Dovetail composite deck: Available in 2- and 3.5-inch dovetail profiles, this system can provide an exceptionally thinner total floor depth, while reducing story height and maximizing ceiling height, to achieve clear spans up to 28 feet. Dovetail composite deck is ideal for use in mid-rise residential and hotel structures. It’s commonly supported by panelized, light-gage, structural, steel stud wall systems, and it also can be supported by structural beam and bearing-wall systems.
With its prevalence in multi-story residential projects, dovetail composite deck requires articulated acoustical consideration similar to deep-rib composite deck. Mitigating sound transfer in floor and wall assemblies is not only preferred by occupants, it’s being codified by municipalities. Portland, Ore., for example, mandates 50 STC and 50 IIC for multi-family new builds. Similar to strategies with deep-rib composite deck, sound mats and secondary ceiling systems are the preferred paths to increasing acoustical performance. Even with the growing desire for an exposed aesthetic, there are designs that do not compromise STC and IIC.
Dovetail composite deck is UL fire rated for up to 3 hours (unprotected). Its dovetail design also accommodates the integration of hanger systems to suspend lighting or facilitate MEP integration. The wedge-based systems require no drilling to install, so they install cleanly and are moveable: a feature attractive to clean-room projects such as data centers.
Factors for System Specification
Multi-story projects have a set of interdependent structural design factors that long-span composite systems can uniquely address. Those factors include span, depth, performance, aesthetics and cost. Each of these factors is made up of deeper criteria, and all these engineered factors can be addressed with the assistance of a system supplier.
Span: Multi-story projects typically utilize floor systems spanning 20 feet or longer, sometimes reaching 60 feet. Span is one of the first project demands considered when selecting a long-span floor system.
Depth: The total depth of a composite floor will directly correspond to the required span and loads as well as vary based on the type of system. You may have heard the expression that “deeper is cheaper,” but when considering overall building height and the associated costs, this may not be true. Depending on project requirements, some long-span floor systems can be used to minimize floor depth to optimize floor-to-floor height.
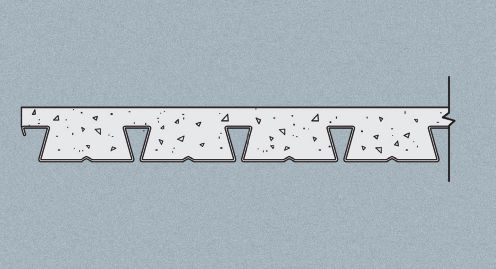
Dovetail composite deck often is specified for multi-story projects to especially reduce building height. An acoustical option (not shown) brings the added advantage of sound dampening without needing a drop ceiling.
Performance: Factors related to performance include load, fire, vibration and sound ratings: What are the dead-load and live-load requirements? Which system will achieve the proper protected and unprotected fire-resistance ratings? Does the design require vibration analysis studies and control? Which ambient-noise and sound-transmission management options are available?
Aesthetics: What is the desired finished look and feel? Does the design call for an exposed structural appearance with finish coatings or for the addition of ancillary ceiling systems? How will the mechanical, electrical and plumbing systems integrate?
Costs: Above and beyond the composite system material costs, which labor costs are associated with the system of choice? Which additional costs will be incurred to achieve the finished look and performance? Will the selected system help optimize the overall height of the finished structure and contribute to greater occupancy and owner profitability? Which system will achieve project results quickly and efficiently?
Case Study for System Selection
The plan for a recent 20-story hotel project called for open spans of 26 feet. The initial design also called for one row of shoring, with testing for acoustical and vibration. These early design parameters removed composite joists from consideration, mainly due to the alternative higher span/depth efficiencies that can be achieved at the specified 26-foot span. The engineering decision came down to which of the alternative systems would be most optimal: deep-rib composite or dovetail deck composite?
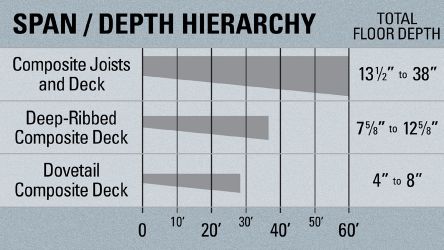
Starting point: The engineering of a long-span composite floor system usually starts by addressing the interdependent factors of span and depth. Typically, the longer the span, the deeper the depth. Other factors to consider will include loads, fire, sound and vibration.
Based on preliminary study, the joist and deck supplier presented three options: dovetail composite 3.5 inch and deep-rib composite 4.5 inch or 6.0 inch. Depth of profile, total slab depth, load-bearing strategies, closed ends, shoring and side-lap attachments can differ for each system. All the recommended options accounted for the prevention of long-term deflection.
The decision to use 3.5-inch dovetail composite deck came down to a distinguishing factor: While meeting other requirements, the dovetail composite floor presented a 2-inch thinner overall slab depth. Engineering noted that this narrower slab depth was offset by a slightly higher concrete volume, a cost variable to the total project that was considered nominal. The comparative gains in floor-to-floor height became the prevailing factor.
Conclusion
There are many reasons for the rising specification of long-span composite floor systems, but building teams conclude that the decision-making often comes down to one or more of the following overarching factors:
• Achieving weight savings and cost reductions
• Simplifying erection and construction sequencing
• Reducing floor-to-floor heights and optimizing space
• Enhancing MEP integration and aesthetic appearance
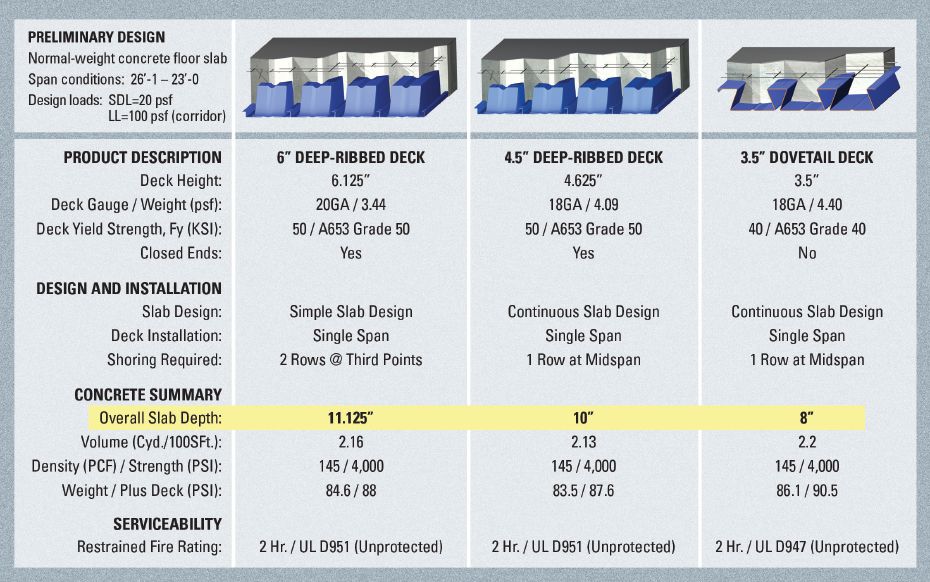
Side-by-side analysis: Long-span composite floor systems often can reduce floor depth to optimize floor-to-floor height. This proved to be a decisive factor during the charting of “thin-slab” system options examined during the design of a recent 20-story hotel project.
The design and engineering of a long-span composite floor system is not a solitary endeavor. Joist and deck supplier experts are available to help you compare your options and advise on the engineering of the selected system. By taking a collaborative approach early in the building design process, the correct long-span composite floor system will rise up from the rest.
Alex Therien, AIA LEED/AP, and Sean Smith, M. Arch, LEED/AP, are Market Development Managers at New Millennium Building Systems; email: [email protected] and [email protected], respectively.
Continuing Education
Long-Span Composite Floors
PDH and AIA LU/HSW 1.0 Credit Hour
The article above was developed as an introduction to the category of long-span composite floor systems. A deeper analysis of these systems, in the form of a PDH article, is available online.
Take the Course Now
v1-media.com/NewMillennium_PDH_Aug2019
Course Description
The design of long-span composite steel deck slabs requires special considerations that are not typical for conventional composite deck slabs. A more-thorough understanding of long-span composite floor design will prepare the specifying engineer to collaborate on the selection and optimized engineering of these systems. The course illustrates specific factors such as supplemental reinforcing bars, slabs with openings and concentrated loads, and serviceability considerations such as slab deflection and walking-induced floor vibration.
Learning Objectives
- Know the distinguishing attributes of long-span composite floor systems.
- Be prepared to address system-related engineering criteria, including strength and serviceability requirements, sound transmission and fire endurance.
- Become familiar with typical application engineering decisions (case study references).
- Know and have ready the design standards and resources governing composite floors.
About Alex Therien
Alex Therien, AIA LEED/AP, and Sean Smith, M. Arch, LEED/AP, are Market Development Managers at New Millennium Building Systems; email: [email protected] and [email protected], respectively.


