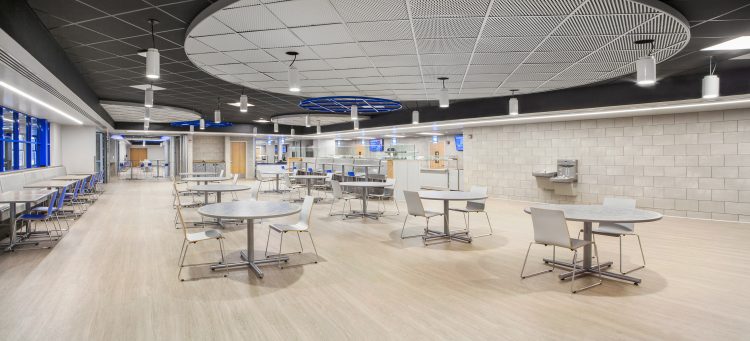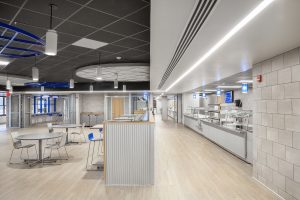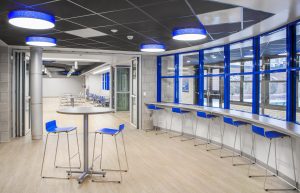Stalco Construction and BBS Architects, Landscape Architects and Engineers Complete Stunning Herricks High School Café and Commons

The ultra-flexible, 7,000-square foot space provides students and faculty with an incredible “social hub”
New Hyde Park, NY – Serving the Herricks Union Free School District, general contractor Stalco Construction and architect BBS Architects, Landscape Architects and Engineers have completed the renovation and expansion of Herricks High School’s cafeteria into a visually dramatic, ultra-flexible, 7,000-square foot café and commons. The $3.95 million project at the 100 Shelter Rock Road building changed a static, outdated, and inflexible cafeteria into a highly reconfigurable space that meets the evolving needs of 21st century education.
Herricks High School is a four-year high school with 1,290 students from culturally diverse backgrounds. Students achieve at high levels academically, and participate in meaningful research experiences. They also excel in music, arts, extracurricular activities, and athletics. U.S. News ranks Herricks High School in the top two percent of high schools in America and as number 6 on Long Island.

The scope of work included a new 1,650-square foot kitchen with equipment as well as a serving line, adjacent food preparation areas, office space, storage, and support facilities.
Photo by Ola Wilk/Wilk Marketing Communications
Today’s school cafeteria spaces must not only be able to prepare and serve food to large numbers of students, but also must be technologically advanced, capable of supporting a great number of programming types. “School cafeterias must function as ‘social hubs,’ and feature a great deal of common areas for students, facilitating personal contact, collaboration, and social interaction,” said Dr. Fino M. Celano, Superintendent of the Herricks Public Schools. “Responding to our district’s functional requirements, BBS Architects and Stalco created the ultimate modern and attractive social hub that not only will serve 500 meals each day, it affords flexibility and features to provide a great venue for presentations, announcements, performances, and other events. The project team made the vision created by the Board of Education and the district’s administration – with input from our students – a reality,” he continued.
“The Stalco team devised the complex phasing and scheduling of this project to accommodate the daily operations of a large school without any significant interruptions,” said Stalco’s Vice President, Joseph M. Serpe. “For example, when the team built the kitchen and serving line, the existing systems had to be taken offline. Stalco performed this work during holidays and vacation periods, so as not to disturb the cafeteria’s services. New utility upgrades were installed at this time, along with all-new equipment and infrastructure improvements,” he added.
The new 5,050-square foot café and commons area is fitted with a system of glazed folding walls that allows the space to be split into a multitude of configurations, including two large dining areas and a centrally located 300-square foot “glazed-box” semi-private dining room. The scope of work also included a new 1,650-square foot kitchen with equipment as well as a serving line, adjacent food preparation areas, office space, storage, and support facilities.

The dining areas feature large, round tables and chairs; elevated benches with accompanying high tables and stools along the divider walls, which separate the dining rooms from the serving areas; and benches along the glazed wall of windows overlooking the hallway and the yard. Natural color wood trims on the benches visually warm up the space, while the black suspended-tile Calla ceilings by Armstrong provide a background for dramatic, oversized, gray and blue circular cloud ceilings of Metalworks Mesh, also by Armstrong, and white pendant lighting fixtures.
Photo by Ola Wilk/Wilk Marketing Communications
The glazed-wall assemblies, by NanaWall, were placed at entrances and between the two main dining areas. Cheerful blue-framed internal windows overlook the hallway and the yard behind it, allowing natural light into the café space. When not in use as a food-service facility, the entire area serves as a social hub and meeting spot.
Stalco’s Alec Wachtel, Superintendent on the project, explains that when the aluminum-and-glass movable walls are all closed, three primary spaces are created. “There are two large dining rooms separated by a wall in the core of the space, and a centrally located 300-square foot ‘glazed-box’ semi-private dining room or social space,” he stated. “The walls create openings to each of the dining rooms. There are a total of five openings with the folding walls. Each is about 13 feet wide, for a total of 65 linear feet,” he continued. The possible configurations provide the school with a great deal of flexibility for creating spaces for various types of events.
The dining areas feature large, round tables and chairs; elevated benches with accompanying high tables and stools along the divider walls, which separate the dining rooms from the serving areas; and benches along the glazed wall of windows by McGrory Glass overlooking the hallway and the yard. The semi-private dining room in the center is equipped with a counter installed along the curved, glazed wall section facing the hallway and high, bar-type tables and chairs. Benches and walls throughout all of the spaces provide abundant charging outlets for students’ personal electronic devices. Natural color wood trims on the benches visually warm up the space, while the black suspended-tile Calla ceilings by Armstrong provide a background for dramatic, oversized, gray and blue circular cloud ceilings of Metalworks Mesh, also by Armstrong, and white pendant lighting fixtures.

The centrally located 300-square foot ‘glazed-box,’ surrounded by glazed-wall assemblies by NanaWall, provides semi-private dining room or social space.
Photo by Ola Wilk/Wilk Marketing Communications
The lighting in the space is by Eaton, LightArt, and Metalux.
The floors are Amtico Signature luxury vinyl tiles (LVT) by Mannington Commercial, which feature a wooden plank-like pattern. The team also upgraded portions of the hallway outside of the café, adding new Amtico Signature LVT to match. The wall ceramic tile is by Daltile.
In addition to Stalco and to BBS, which also served as mechanical, electrical, and plumbing (MEP) engineer, the project team included construction manager Park East Construction and structural engineer Reilly Tarantino Engineering.
Stalco Construction, Inc.
Headquartered in Islandia, NY, with a regional office in New York City, Stalco Construction, Inc. is a full-service general contracting and construction management firm active in the Greater New York area and on Long Island. Building Design & Construction magazine recently ranked Stalco as the 101st largest general contractor and the 59th largest construction manager in the United States. Engineering News-Record New York magazine ranks Stalco as the 52nd largest construction firm in the New York/New Jersey/Connecticut Tri-state area.
Established in 1992, the firm builds facilities for commercial and institutional clients in the educational, healthcare, retail, office, governmental, entertainment, industrial, research/laboratory, and worship markets. The value of the firm’s on-going ground-up, interior, and capital improvement projects totals approximately $100 million.
Since the firm’s inception, its leadership and employees have been involved in supporting the local community through responsible corporate citizenship and charity work. The company’s principals, Kevin G. Harney and Alan Nahmias, co-founded Contractors For Kids (CFK), a not-for-profit organization supported by nearly 300 Long Island-based construction and real estate organizations. CFK provides assistance to children and their families impacted by health-related crisis.
Stalco’s current and recent work includes the $24-million renovation of the Vaughn College of Aeronautics and Technology in Queens, NY; the $8.4-million Asphalt Green Battery Park City recreational center and the $15-million restoration of the landmark Pier A in Manhattan; the $19 million Elmhurst Community Library in Queens, NY; the $24-million Emergency Department at the Lincoln Medical and Mental Health Center in the Bronx; the $1.4-million Home Fair store at the Atlas Park Mall in Queens NY; the Ultra Diamonds and Liebeskind Berlin stores in Riverhead, NY; two Lush Fresh Handmade Cosmetics stores in Manhattan; and the on-call construction management contract for the 780,000-square foot One CA Plaza office complex in Islandia, NY.
BBS Architects, Landscape Architects and Engineers
Headquartered in Patchogue, New York, and established in 1975, BBS Architects, Landscape Architects and Engineers is a leading Long Island and Northeast designer of sustainable K-12, higher-education, life sciences, healthcare, commercial, institutional, public, athletic, hospitality, and worship facilities. Six principals manage the firm: Frederick W. Seeba, PE, LEED AP; Lawrence Salvesen, AIA, LEED AP; Kevin J. Walsh, AIA, LEED AP; Kenneth G. Schupner, AIA; Joseph B. Rettig, AIA, LEED AP; and Gary W. Schiede, AIA, LEED AP BD+C.
BBS designed the first LEED-certified public school in New York State – the Hampton Bays Middle School in Hampton Bays, New York, which received LEED Silver certification as well as the Green Ribbon School designation from the White House and the U.S. Department of Education. The firm’s services include architecture, interior design, and landscape architecture, as well as civil, mechanical, electrical, and plumbing engineering. In addition to its Patchogue headquarters, BBS recently opened a second office in Albany, New York, that serves clients in the surrounding Capital Region.
Building Design & Construction magazine recently ranked BBS as the 26th-largest K-12 school designer and the 40th-largest athletic facilities designer in the United States.
BBS’s current and recent work includes the new 68,000-square-foot, LEED Gold-certified Life Sciences Building at the Suffolk County Community College Ammerman Campus in Selden, New York; the 100-room Hyatt Place East End Hotel in Riverhead, New York; the $64.8 million improvements and expansion program for the Scarsdale Public Schools in Scarsdale, New York; the $69.9 million improvements and renovations program for the Port Washington Union Free School District in Port Washington, New York; the $26.6 million expansion and renovation of the South Side High School in Rockville Centre, New York; the $32.5-million expansion and renovation of the Riverhead High School in Riverhead, New York; the $2.08 million renovation of the St. John the Baptist Diocesan High School library in West Islip, New York; the $46.8 million new Elementary School for Hempstead Public Schools in Hempstead, New York; and the interior restoration of St. John the Evangelist Roman Catholic Church in Center Moriches, New York.


