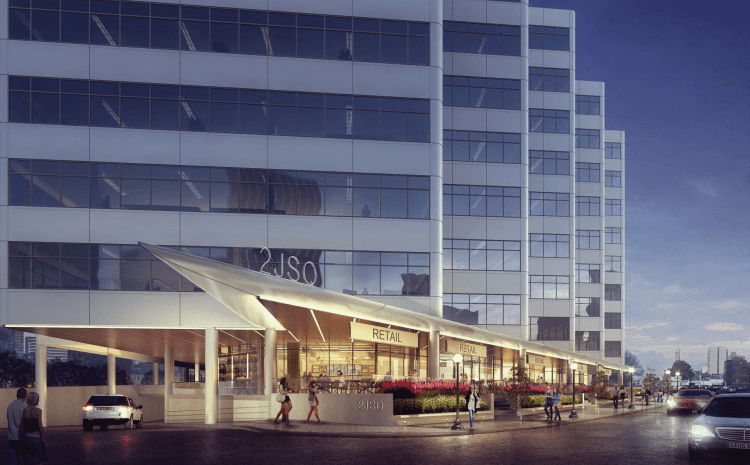HLW New Jersey’s 2 Journal Square

In need of an innovative perspective that would help revitalize and reactivate Jersey City’s Downtown streetscape, Gaia Real Estate engaged HLW to refresh an existing 300,000 square foot building into a Class A office space with retail and restaurant capabilities on the ground floor. Originally constructed in 1987, HLW was tapped to handle full services for the renovation, which includes architecture, interiors, and signage as well as provide a landscape concept study in their redesign of the building’s lobby and amenity spaces. HLW’s notable experience and breadth of capabilities under one roof brings a unique advantage to this project. 2 Journal Square’s ability to rely on one firm for both exterior and interior services will ensure that messaging is aligned across all elements, and that the project’s impact isn’t compromised by conflicting voices. The project is set to be complete in September 2019.
When approaching the design for 2 Journal Square, HLW aimed to modernize the building, inject new life into the neighborhood, and add valuable retail space at street level. The design team concentrated on a timeless palette and the use of value-driven materials. The chrome and glass facade has a modern, layered appearance, immediately drawing the eye and effortlessly defining the building as a desirable entity. Geometric shapes comprise both the exterior terrace and the overhang above the glass-walled stores, creating clean lines noticeable to passersby. The façade of the ground floor retail spaces was reoriented parallel to the streetscape to welcome pedestrians along JFK Blvd. and those arriving from the PATH. The interiors consist of classic whites, blacks, and grays, with modern fixtures in a similar color scheme, lending a simple, calming aesthetic. The ceiling is paneled wood, and marble and wood accents are seen throughout the rest of the space. The lobby features a smart directory so visitors can identify tenants with ease, and a second-floor elevator bank features a stylish glass barrier.
An objective with 2 Journal Square is to update an outdated asset, repositioning the building as a coveted location. To that end, HLW redesigned much of the building’s interiors, including amenities and lobbies. These expertly executed corporate interiors will draw a fresh, modern clientele to 2 Journal Square. Retail will be incorporated at ground level, attracting additional patrons and helping enliven the Jersey City community. These areas account for approximately 30,000 square feet of building space.


