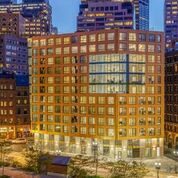One Of The Most Luxurious State-Of-The-Art Building Opens On Boston’s Greenway

BOSTON, MASSACHUSETTS – Finegold Alexander Architects (www.faainc.com) along with New Boston Ventures and Commodore Builders/Walsh Brothers is proud to announce the completion of The Boulevard, a striking condominium building on Boston’s Greenway. Located at 110 Broad Street, the building is a 12- story, 120-foot-tall structure with 31 luxury residential units and 5 artist live/work lofts. The project also includes 3,500 square feet of commercial space, and 48 underground parking spaces in a state-of-the-art automated garage system.
“The Boulevard is in the heart of everything in Boston, with easy access to restaurants, bars, entertainment, offices, and of course its front yard, the Greenway,” explained David Goldman, New Boston Ventures. Careful attention was paid to exterior materials, with inset balconies, and variegated grey brick panel that complements and highlights the striking copper cladding along the Greenway The sloped glass prow introduces a dramatic new landmark at the entrance to Broad Street from the Greenway.
The original site contained two buildings, one of which was a historic 19th-century Charles Bulfinch designed warehouse dating to 1806. The Bulfinch portion of the structure was retained, and its historic façade fully restored, according to the standards of the Boston Landmarks Commission. The original buildings’ interior has been re-imagined as the building entry lobby, with additional amenities including a concierge service, a club-room, a fitness center, and a pet spa. In an adjacent area in the new building, which was programmed for retail, there is an ideal space for a café and indoor/outdoor seating. As a new distinctive residential address, The Boulevard extends the activity along the Greenway, and preserves views down Broad and Wharf Streets to the Boston waterfront.
The Boulevard’s units range from one bedroom to penthouses varying in size from 1,294 to 4,100 SF. On the second floor the live/work artist studios average about 1,000 SF each and are offered at a reduced rate for qualified artists. The residences were designed in collaboration with LDa Architecture & Interiors and they feature contemporary, crisp finishes and fixtures, clean lines, and warm materials. The palette is composed of soft whites, charcoal greys, and rich wood detailing. Some units feature gas fireplaces, and large window openings and balconies provide generous natural light. The lobby was designed in collaboration with Wolf in Sheep Design and provides a palette of wood, soft whites and charcoal tones, a floor-to-ceiling green wall, and creative feature lighting. A beautiful blue sofa provides a pop of color and defines the seating area.
Four levels of underground parking provides space for 48 cars, in a state-of-the-art Automated Guided Vehicle System which is one of the first and largest in Boston. It is the ultimate sustainable approach to parking using 4 times less space than a traditional garage. With reduced demands for ventilation, greatly reduced energy requirements, and carbon emissions virtually eliminated, it provides maximum efficiency.
The trapezoidal shape of the site, where the Greenway and Broad Street intersect, was a major defining element of the design. The glass, metal panel, and brick veneer building creates a striking visual presence on a prominent urban site. The Boulevard balances the historic urban fabric of the business district along Broad Street, while creating a contemporary design that opens to the Greenway.
“The Boulevard is an exciting building that blends a dramatic new residential design with one of the few remaining Bulfinch buildings on Broad Street,” said Tony Hsiao, Principal and Director of Design at Finegold Alexander. “Preserving the warehouse facade and incorporating it into the residential entrance and lobby was important because of the significance of Charles Bulfinch to Boston and the location at the confluence of the central business district and the Rose Kennedy Greenway. The design approach is synergistic, and we find combining old and new architecture exhilarating! It is exciting to see vibrant new residences in a dynamic urban setting.”
“Proportions were carefully considered for the relationship to the open space,” said Ellen Anselone, Principal, Finegold Alexander. “A signature glassy prow at the corner, as well as a large glass four-story wall facing the greenway, creates a “window” to the park within the residential units.”
“The Boulevard is a remarkable project with the latest in technology and amenities. It enhances Boston’s streetscape, but also preserves an important piece of Boston history,” explains Rich Walsh, President and CEO of Walsh Brothers Incorporated. “It created both complex challenges and excitement for the entire building team. We thrive on uncovering new methods to preserve the past while providing imaginative, break-through buildings for the future.”
About Finegold Alexander Architects
We create imaginative, inspired and transformative architecture. Architecture established by a collective sense of what is possible. Architecture built on client and community needs and values. Architecture derived from a comprehensive knowledge founded on 50 years of experience. We thrive on the complex. We seek exciting and innovative solutions. We delight in the recognition that something worthwhile has been created. We listen. Our buildings speak. www.faainc.com
Project Team
Contractor Commodore Builders
Construction Manager Walsh Brothers
Structural Engineer McNamara Salvia
MEP/FP Engineer WSP
Civil Engineer Nitsch Engineering
Specifications Writer Mark T. Wilhelm
Geotechnical + Hazardous Materials Engineer McPhail Associates
Code Consultant C3 Consulting Inc.
Traffic Engineer HSH Associates, Inc.
Landscape Architect Copley Wolff Design Group
Environmental Permitting Epsilon Associates, Inc.
Environmental Engineer – Wind RWDI Consulting Services
Cost Estimating Fennessy Consulting Services
Interior Design – Residences LDa Architecture & Interiors
Interior Design – Lobby Wolf in Sheep Design
Marketing Team Coldwell Banker
Photography Raj Das Photography


