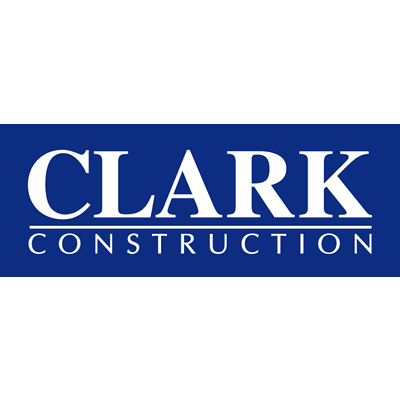Clark Celebrates Opening of the National Museum of African American History and Culture

WASHINGTON – Clark Construction Group, along with the Smithsonian Institution, President Barack Obama, and millions of Americans across the country, celebrated the grand opening of the National Museum of African American History and Culture (NMAAHC) on Saturday. Leading the Clark/Smoot/Russell joint venture, Clark was responsible for constructing 409,000 square-foot structure, located on the National Mall adjacent to the Washington Monument. Construction of the museum began in February 2012.
The NMAAHC is one of the most unique structures built in Washington, DC. At five stories tall, the museum’s height is consistent with nearby buildings, but the visible portion of the museum only tells part of the story. Sixty percent of the structure sits below grade; the expansive subterranean spaces required a 350,000 cubic-yard, 70-foot-deep excavation and a custom support-of-excavation system to withstand the pressure of the District’s high water table.
Every detail of the museum was carefully and thoughtfully designed and constructed. As visitors journey through the building, starting at its lowest levels, they encounter exhibits and spaces that required years of planning and full-team collaboration to successfully deliver. Two of the museum’s largest artifacts – an 80-ton Pullman rail car and the 28-foot-tall Angola Prison Guard Tower – were too large to install after the museum’s shell was complete. These pieces were delivered and lifted into place in 2013 and the rest of the museum was, literally, built around them. As visitors transition from below grade to ground level, they will find the Contemplative Court, a tranquil room enclosed by custom copper interlaced glass walls with a 30-foot waterfall that descends into a pool in a conical shape, 20 feet in diameter. The Contemplative Court was in the museum’s original designs, removed as a value engineering item, and added back into the plans in 2015. Before constructing this area, the team built a full-height mock-up in a loading dock in order to perfect the water feature’s appearance and performance.
The museum is wrapped by the Corona – 3,500 cast-aluminum bronze-colored ornamental metal panels, hung from a truss frame system, and glazed on the interior. Inspired by traditional African architecture, the Corona hangs from the fifth floor supported by four concrete cores. An integrated team, representing multiple trades, dedicated months to successfully installing the Corona, seeing the exterior panels through a technical bid proposal, design development, mock-up testing, final design, fabrication, color approval, hand-painting, and finally, installation.
Designed and built to earn LEED® Gold certification, the NMAAHC is widely considered the most sustainable national museum ever constructed. The building features ground source heat pumps, a 100,000 gallon rain cistern, and array of solar panels on the roof.
With a trio of general contractors, four architects, more than 30 consultants, and dozens of stakeholders representing the Smithsonian, Washington, DC, and multiple federal agencies, delivering the museum epitomized collaboration at its finest. Driven by the significance of the project to our country, the project team had a clear understanding of the Smithsonian’s goals, and worked together to overcome complex engineering challenges and deliver a new national landmark.
“There was a real unity and cohesion on this project,” said Clark Senior Vice President Brian Flegel. “Everyone was working together because this project is for every American citizen. That feeling permeated into interactions across the whole team. It helped keep our team moving forward. If ever there was a challenge, we worked together to find a solution and make it work. The museum is meant to be a place for bridge-building and collaborating, and I feel our team embodied that from the start.”
In addition to Clark Construction Group, the Clark/Smoot/Russell joint venture included Smoot Construction and H.J. Russell & Company. Since 1916, Clark has delivered more than a dozen projects for the Smithsonian Institution including the National Museum of the American Indian, Hirschorn Museum and Sculpture Garden, and expansions to the National Museum of Natural History, and the William H. Gross Stamp Gallery.


