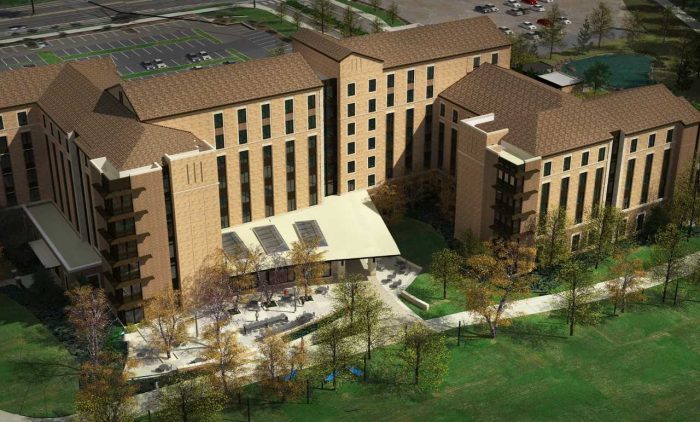Construction Underway on New Williams Village East Residence Hall Designed by KWK Architects for University of Colorado Boulder

(Webster Groves, MO) Construction is well underway on the 178,000-square-foot Williams Village East residence hall at the University of Colorado Boulder. KWK Architects is part of the design-build team, which also includes architect-of-record alm2s of Fort Collins, CO and Whiting-Turner Contracting Company of Denver, CO. The projected move-in date for the $96.7 million residence hall is August 2019.
Construction on Williams Village East began in August 2017 on the south side of Baseline Road at approximately 35th Street. The building will sit just east of the Williams Village North residence hall on a site currently occupied by a parking lot and four tennis courts that are no longer in use.
The 700-bed, seven-story Williams Village East was designed to match the architectural style and exterior finish of Williams Village North, which opened in August 2011. Williams Village East will be built according to LEED Gold standards, with such renewable energy features as solar panels, LED lighting, recycling areas, occupancy sensor lighting, green outlets, thermostats in each room, low-flow toilets and urinals, door closers and a VRF HVAC system, among other eco-features.
“A lot of the energy efficient features we designed into the building focus not only on saving energy, but also encourage students to get into the habit of being energy conscious,” said Meghan Bogener, AIA, IIDA, Project Architect and Interior Designer at KWK Architects. “When designing these types of projects, we often ask our clients, ‘do you want to look green, or do you want to be green?’ We find that the best design solutions incorporate both aspects.”
Williams Village East will provide additional on-campus housing to keep pace with recent enrollment growth, and help address the growing demand from upperclassmen who want to remain in campus housing, according to information provided by the university. The building’s design is that of a more traditional residence hall that allows for more beds.
Additional project updates and information may be found at www.colorado.edu/fm/WillVillEast.
About KWK Architects
Founded in 2013 by five architects with a combined 120 years of higher education knowledge and experience, KWK Architects partners with colleges and universities across the United States to create innovative and inspiring places that enhance campus life. Areas of expertise include student housing and dining, and academic and science/technology spaces. KWK Architects has completed more than $1 billion in construction-valued projects since its founding and currently employs a growing staff of 15 at its headquarters in Webster Groves, MO. For more information about KWK Architects, visit www.kwkarchitects.com or contact Director of Marketing Cindy Hausler at [email protected] or 314-583-1757.


