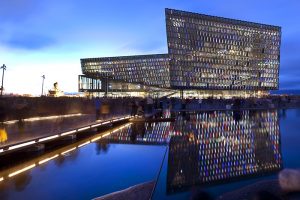Harpa Concert and Conference Center: Designed in 3D

Reykjavik, Iceland
Harpa Concert and Conference Center has been hailed as a symbol of Iceland’s economic dynamism and has since it opened in 2011 hosted a range of world-class congresses and concerts.
The concert and conference center is part of a larger master plan for the area around Reykjavik’s harbour, intended to attract tourists and artists. But the building is more than merely beautiful; however, it is also CO2-neutral, obtaining its energy from Iceland’s geothermal resources.
A characteristic appearance
The concert and conference center is constructed exclusively by using design from digital 3D models. This technology has made it possible to create a unique architecture.
The centre façade gives the building a characteristic appearance. It is built up by so-called quasi bricks (spatial shapes with skeleton of steel), and glass on the inner and outer sides.
The façade was designed by the Danish-Icelandic artist Olafur Eliasson, and the entire façade structure has been developed in close collaboration between artist, architect, engineers, and other specialists. The largest quasi brick façade measures 25 meters in height. The façade is carrying the weight from the roof and resists the powerful Icelandic wind.

Designed exclusively by using digital 3D models
Harpa Concert and Conference Centre is designed through the use of digital 3D models for structures, ventilation, plumbing and electrical installations. During the project design phase, the Harpa 3D model was the largest digital 3D model of a building in the world. The model was shared online as companies around the world were working on it simultaneously.
The 3D models made it possible to create the unique architecture where the direction of the individual balcony edges, walls and façades are varied as much as possible, while also the slopes of façades and roofs vary.
The 3D models have been used to avoid conflicts between beams, vents, pipes and ceilings that are placed close to one another as a complicated puzzle.
Ramboll has been responsible for all engineering disciplines. We have cooperated with Henning Larsen Architects, Olafur Eliasson, the Icelandic contractor “iav”, local Icelandic architects and contractors, as well as the US-based company Artec Sound as acoustic consultant.


