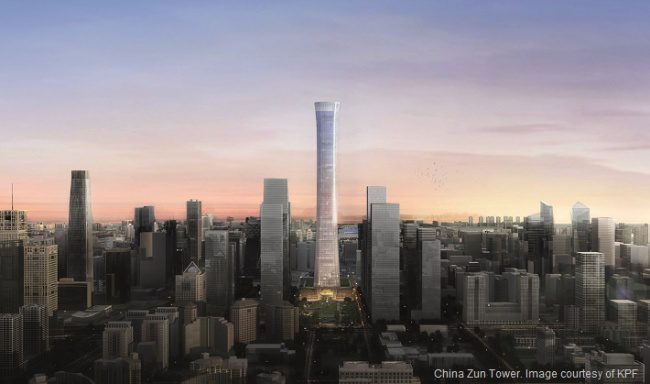Prestige Competition among World Leading Cities
He sees the era of the ‘mega-tall’ building of 500-600m fast approaching. “It’s mainly due to the competition among all major world cities – Seoul, Jeddah, Dubai, New York, Kuala Lumpur, Beijing, Shanghai, Shenzhen, Taipei, Bangkok, Jakarta… Every one of them wants to be number one of some kind, so that the whole world remembers their landmark towers. That’s why developers and city planners are building mega-tall.”
Complex Mixed-Use Towers
But buildings are not only getting taller, they are also becoming more complex. With architects and developers seeking to stand out, ‘iconic’ shapes are the norm – no two buildings are the same. And while 90% of high-rise buildings were single-use offices before 2000, now 80% of the mega-tall towers under construction are multi-use, combining commercial space with luxury hotels, service apartments, retail and leisure spaces.
This is partly for technical reasons, says Tse, and partly commercial. “All towers will change shape as they get higher to minimize the impact of the wind. The floorplates will be smaller in the upper floors, so most mega-tall towers will have hotels, CEO offices and observation decks at the top. Or there will be apartments in the middle of the tower rather than just offices, to give a higher cash return. Having multiple building functions also gives the buildings life day and night. A pure office tower has no life at night or at the weekend.”


