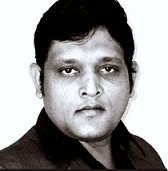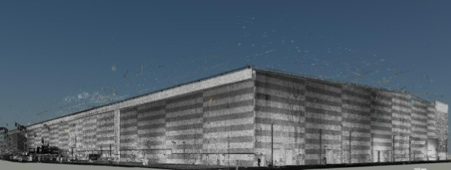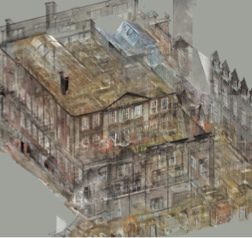Scan to BIM Still Requires Expert Modelers

It is interesting how an entire 3D space can be scanned into a point could model, replete with intrinsic geometry details. This technology is popularly and very efficiently used to represent the ‘As built’ environment for both new buildings and refurbishment/renovation projects. BIM point cloud technology might sound very costly, but for large scale renovation projects, it is extremely useful and cost effective.
Why has Scan to BIM gained popularity?
BIM has become an integral part of building and construction projects. Due to the growing popularity of BIM, the use of 3D laser scanning for surveys has also gained tremendous popularity. Now the question is, why do we require scan to BIM technology, and why is it being talked about so much? One of the prime reasons is that 3D laser scanning helps get a clear picture of the as-built structure and makes the process of surveying far more accurate and highly detailed. It also helps save a lot of money, time and resources as compared to the conventional survey methods.
Using 3D laser scanning, data for landscapes, building exterior and its interior all can be captured effectively. Backed up by BIM capabilities it helps manage retrofit construction projects well by streamlining workflows and setting up effective coordination across projects.
A lot is being said about point cloud technology, and there is no denying to the fact that it is a revolutionary technology.

However, what is the extent to which one can solely rely on point cloud? Here are some myths busted:
Myth 1 – Point Cloud is easy:
Fact – The point cloud technology is complex and involves creation, consolidation, registration, export and eventually conversion into a building information model. 3D laser scanners, capture the spatial data using laser light. Every object shape and position of the object is recorded by using millions of points. These points are defined by x, y and z coordinates in a 3D space and they represent the surface of an object. Buildings or particular sections that need to be renovated/reconstructed within a building are scanned and data in the form of point cloud models is extracted. This scanned data is further sent to BIM experts who convert it into 3D models that are ready to be loaded with building information.
Initially the 3D point cloud data is collected and consolidated using scanners and software tools. Then there are hordes of technologies that can be used to export point clouds and refine these models, trace over these models and make them ready for BIM. Point cloud models are huge; hence, experts often cut them into sections, work on these individual sections and then consolidate them. Now this entire cycle from scan to BIM is complex and the last thing you can call it is ‘easy’.
Myth 2 – It is error free
Fact – Any technology is only as good as the efficiency of equipments involved and more importantly the skill of experts using it. Hence, the possibility of inconsistencies, errors and irregularities cannot be ruled out. Setting up internal controls, auditing the models and rectifying the identified errors during retracing for BIM is essential.
 Myth 3 – A point cloud can be exported to Revit BIM and it is ready to use:
Myth 3 – A point cloud can be exported to Revit BIM and it is ready to use:
Fact – One cannot stress more on the requirement of expert BIM modelers, who can convert a point cloud data into a Building information model. The point cloud model is essentially the virtual replica of the actual building formed by clouding of several millions of points in the 3D virtual space. This geometry is not BIM compatible; it has to be converted into geometry with a triangle mesh, polygon mesh or a NURBS surface model to make it BIM ready.
Whatever tools, laser scanning equipments and software you use, the importance of modelers cannot be overlooked. BIM experts identify walls or floors that are out of square and rectify them, they use the point cloud as a reference, to manually create a BIM by tracing on to the point cloud models. During this process, any inconsistencies, irregularities and errors in the point cloud model are rectified. Some tools like, kubit and Leica CloudWorx for Point cloud to Revit BIM can give you partial BIM; but, BIM modelers still have to do a major portion of tracing and modeling manually.
When it comes to tracing and modeling from a point cloud to BIM, precision is of utmost importance. Scan to BIM projects are not exactly the same as developing models for 3D visualization. Here it is essential to specify the level of detail that is required and BIM experts work upon the project accordingly.
There are a number of ways in which 3D laser scanning to BIM aids design; however, this does not guarantee success. It takes the combined capabilities of BIM experts who flawlessly convert a point cloud model into BIM, and the expertise of architects, engineers, and designers who not only have an evolved understanding of building science and architecture but also understand the construction process well.
About Bhushan Avsatthi
Bhushan Avsatthi is an Associate Director at Hi-Tech Outsourcing Services. Bhushan is a Consultant, BIM expert and a green building advisor with more than 15 years of industry experience. Bhushan imbibes the prophecy of efficient and prudent use of energy in his day to day life and advices his team to do so as well. He is also involved in green initiatives like nonprofit tree plantation project and promotes using bicycles for commuting small distances. Bhushan, handles a team of architects, structural and MEP engineers, LEED consultants and energy modeling experts.


